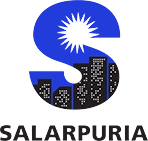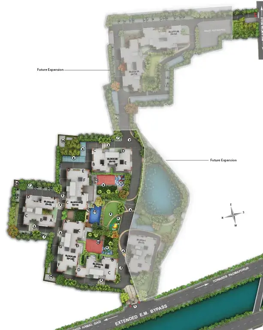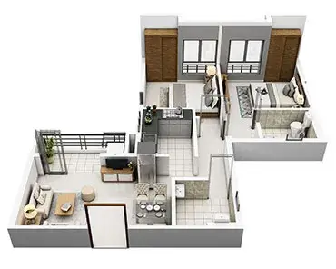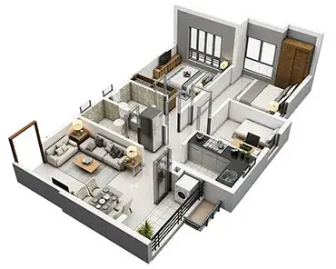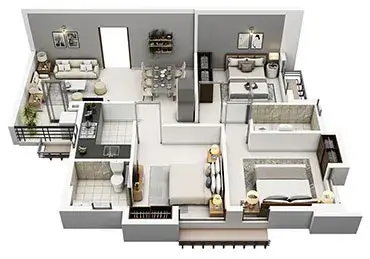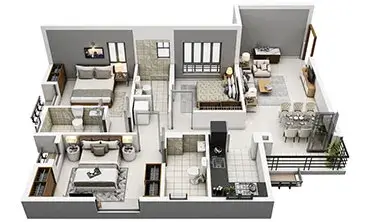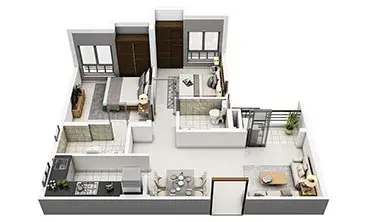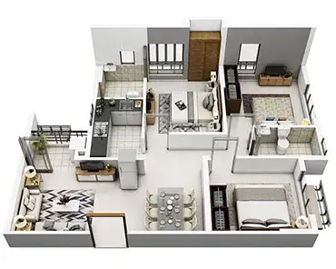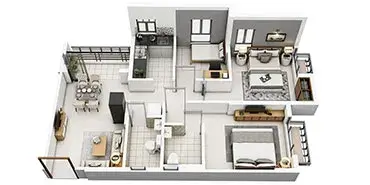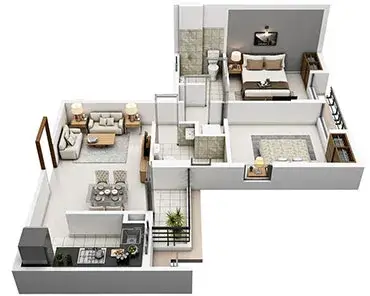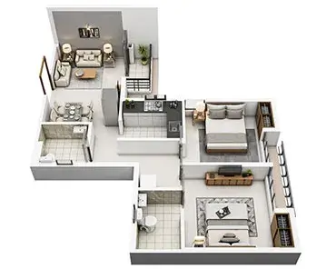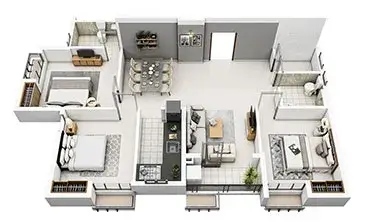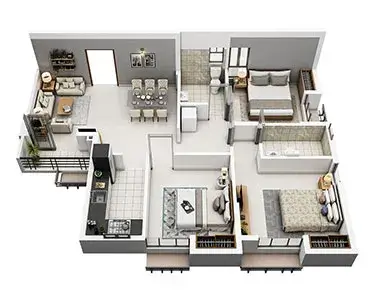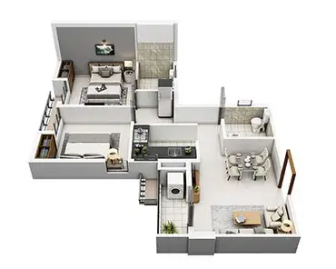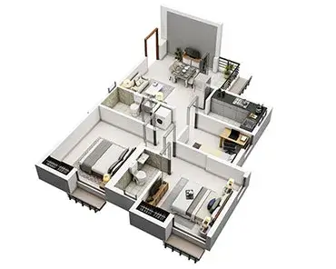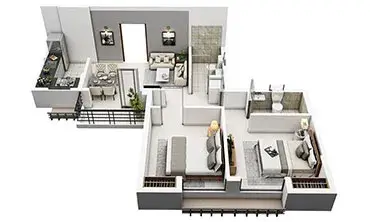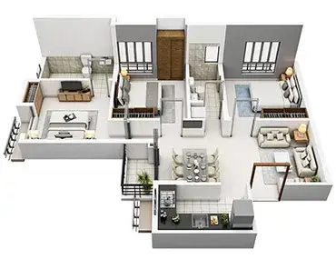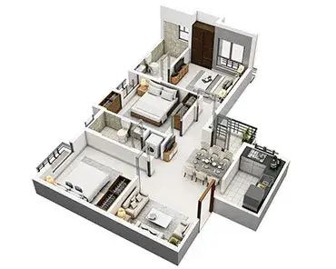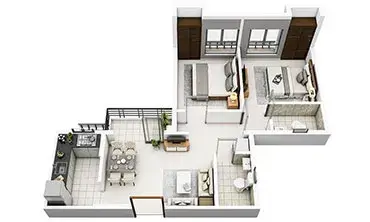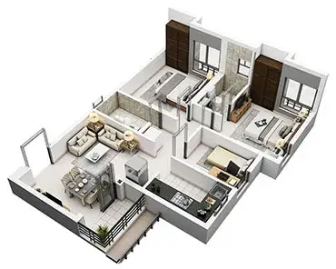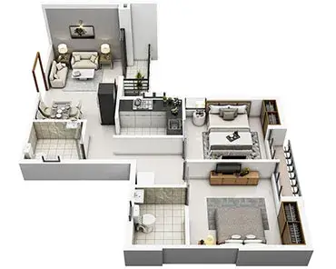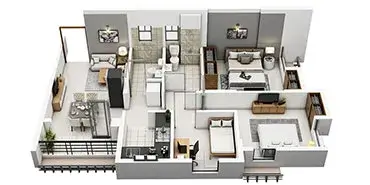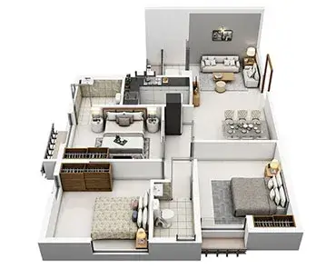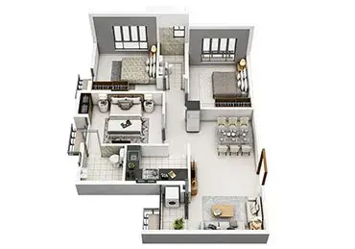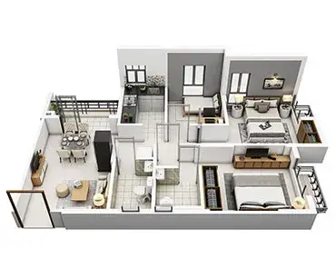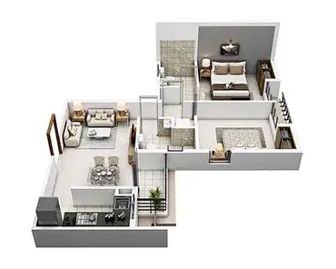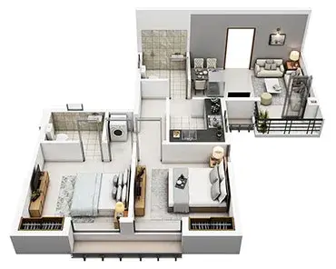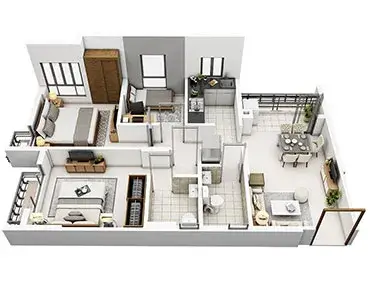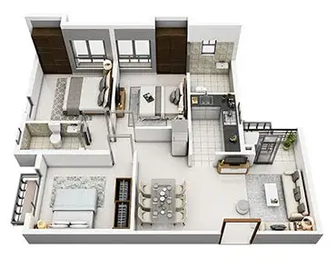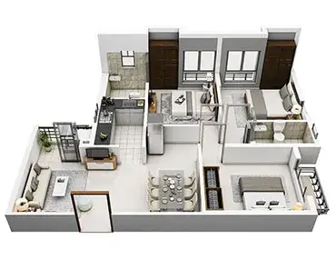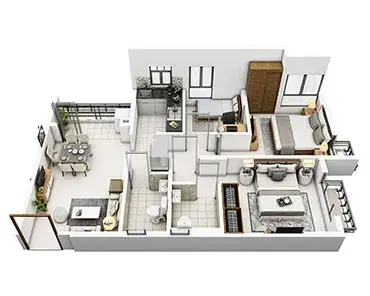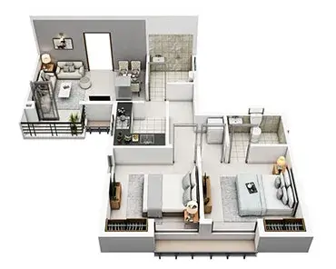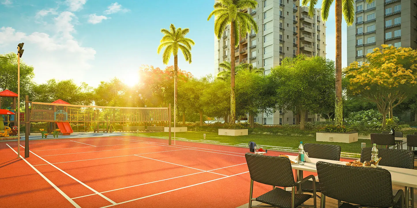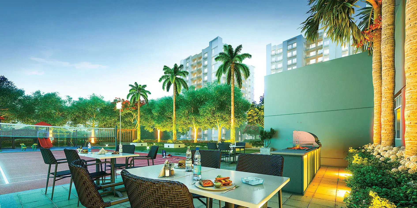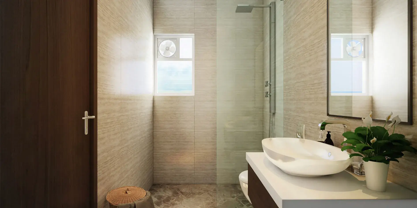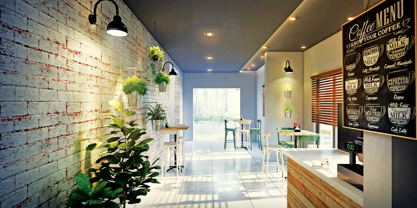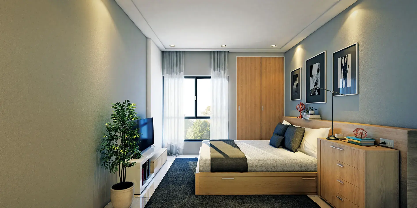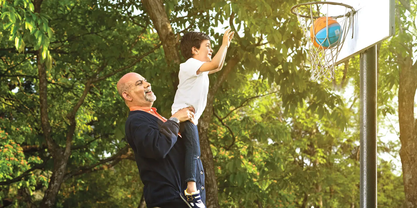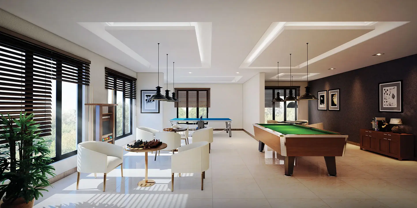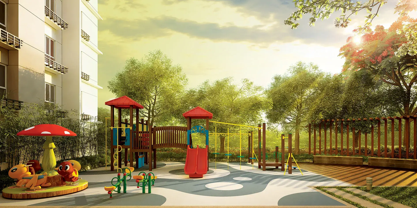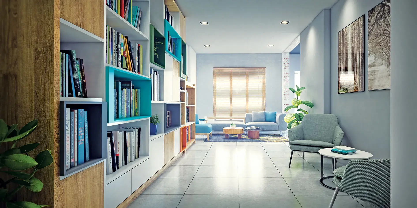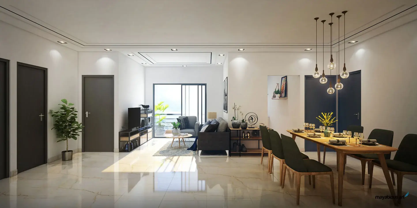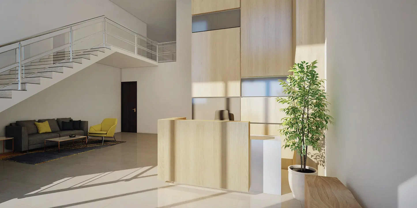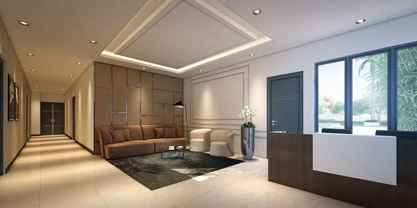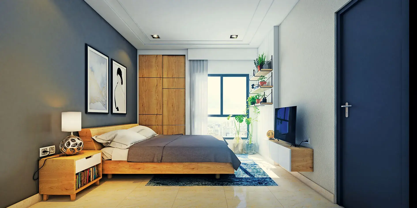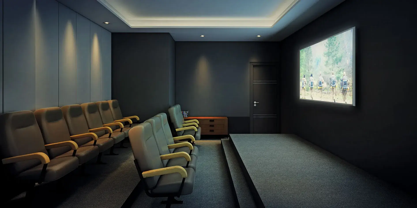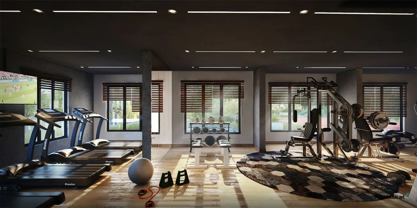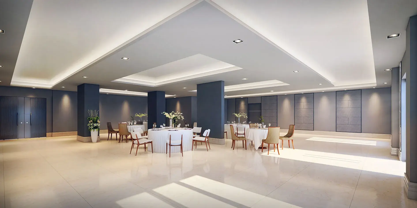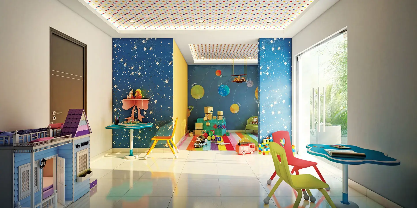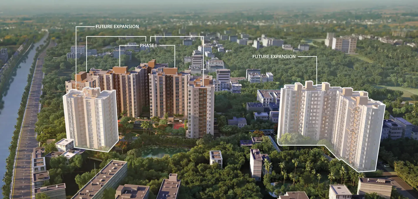
 Certified
CertifiedSuncrest Estate

Suncrest Estate Overview
Developer of Suncrest Estate
Salarpuria Group
Salarpuria Group is one of the most trusted property development and consultant organizations in India, scaling newer horizons. Salarpuria Group has been the core element of the legacy since 1985. Salarpuria Group have been a...
Suncrest Estate Highlights
- AC community cum multipurpose hall with lawn along with pantry and toilet.
- AC gymnasium.
- AC indoor games room.
- Swimming pool along with the deck.
- Kid’s pool.
- Male and female separate changing rooms with toilets and steam room.
- Multi-activity zone.
About Suncrest Estate
Unrivaled in Splendour! Life Lives Here At Suncrest Estate
A home crafted on the premise that if family and friends want to gather, there would be a place for everyone like Suncrest Estate.
Suncrest Estate is a world of all things beautiful. An outdoor paradise with landscaped garden, half basketball, and badminton court, an open-air children’s play area, a barbeque area, and also an infinity-edge swimming pool with a kid’s pool.
Suncrest Estate is an affordable spacious residential Project by Salarpuria and Signum Group. It has 5 towers with 380 units, B + G + 13. The project is under construction and spread over 5.48 Acres. The lavish apartments come up with the range 0f 2bhk, 2.5bhk, and 3bhk. It will be completed on Jul 2024.
Gift yourself a new address of bliss and welcome life to your home of convenience and camaraderie. Let your life take in the splendor of the sprawling greens while getting caressed by the cool breeze from the waters nearby. Your life deserves to live in a utopia that roots in reality. Say hello to that blissful utopia called Suncrest Estate. Here avant-garde and estate living go hand in hand.
Perfectly nestled between the city and the greens, Suncrest Estate is the cynosure of Baruipur. Located on the Southern Eastern Bypass with access to NSC Bose Road, it offers manifold advantages. Moreover, the proposed New Garia to Airport Metro link via Sector 5 and New Town makes Suncrest’s location enviable. Live an idyllic life amidst the verdant greens and the soothing waters, yet stay connected to your world. Now that’s what you call convenience. Also, Baruipur is surrounded by greenery and a multitude of water bodies.
Suncrest Estate Payment Plan
| Unit Type | Size (Sq. Ft.) | Price Range (₹) | Booking Amount | Token Amount |
|---|---|---|---|---|
| 2 BHK | 896 - 965 sq ft | ₹ 41 L - 45 L | 10% | ₹ 1 L |
| 2.5 BHK | 1,036 sq ft | ₹ 46 L Onwards | 10% | ₹ 1 L |
| 3 BHK | 1,134 - 1,411 sq ft | ₹ 51 L - 67 L | 10% | ₹ 1 L |
Suncrest Estate Amenities
Suncrest Estate Specifications
Each bedroom in Suncrest Estate has an air of sophistication attached to it that has been lent by the vitrified tiles and the POP wall finish. Master bedrooms come with attached bathrooms and the provision for space for a closet. Adequate airflow and ventilation give you more room to breathe; literally.
There are more reasons to fall in love with your home. A wide range of indoor games such as chess,
carrom, table tennis, and pool are there to make your afternoons exciting. Boredom is not a part of the Suncrest dictionary.
Why Choose Suncrest Estate
Unrivalled in Splendour
A home crafted on the premise that if family and friends want to gather, there would be a place for everyone.
An outdoor paradise with landscaped garden, half basketball and badminton court, open-air children’s play area, barbeque area, infinity-edge swimming pool with kid’s pool. Suncrest is a world of all things beautiful.
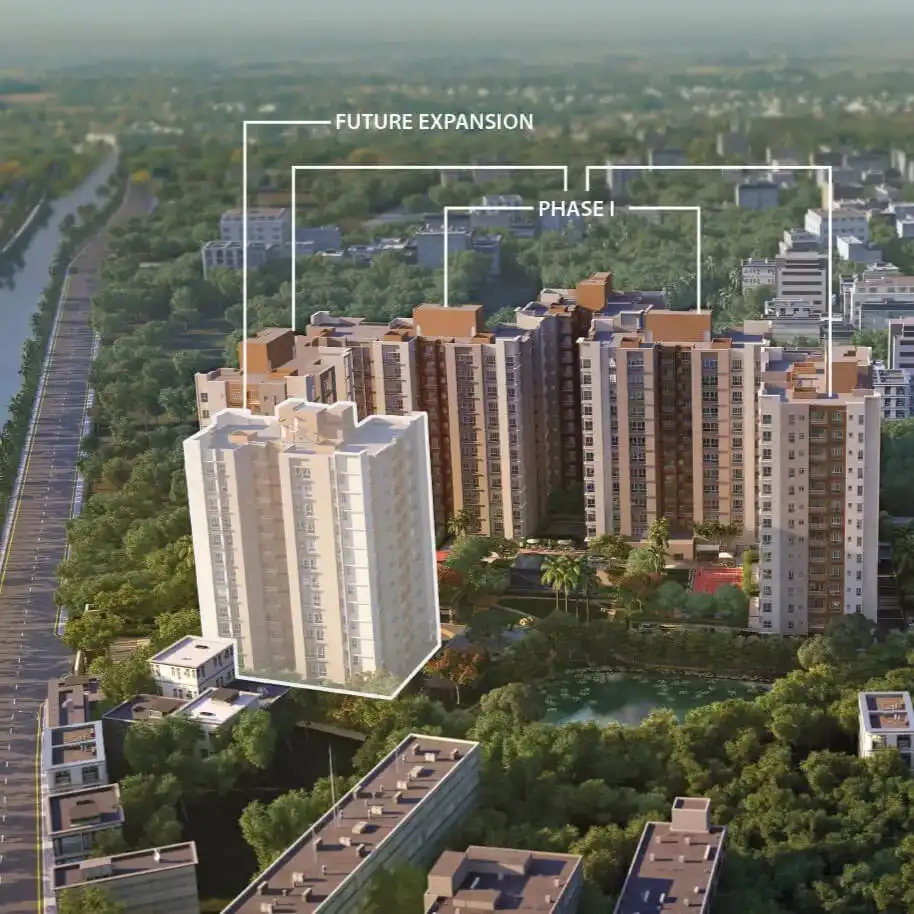
Suncrest Estate
Download Brochure
Want to know more? Download our brochure
