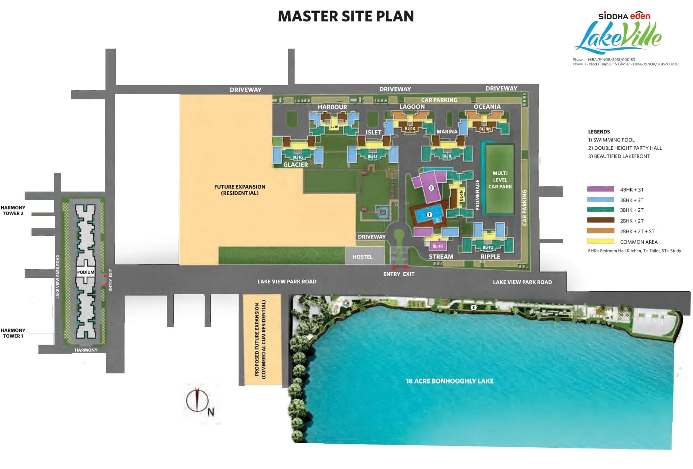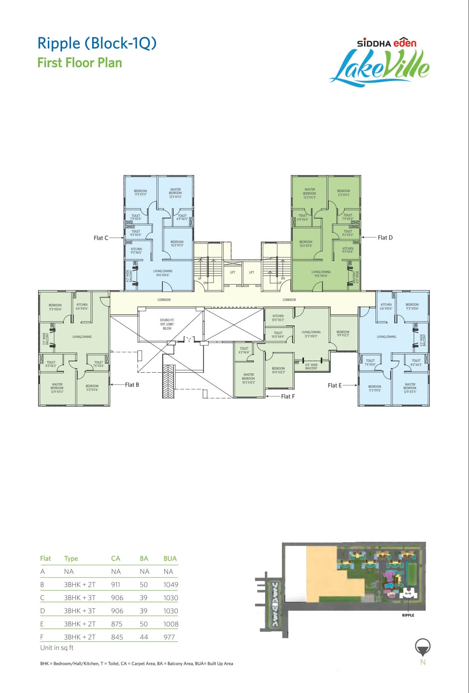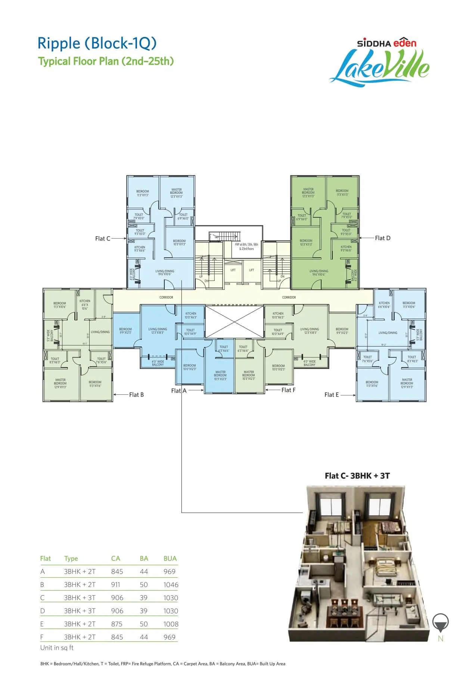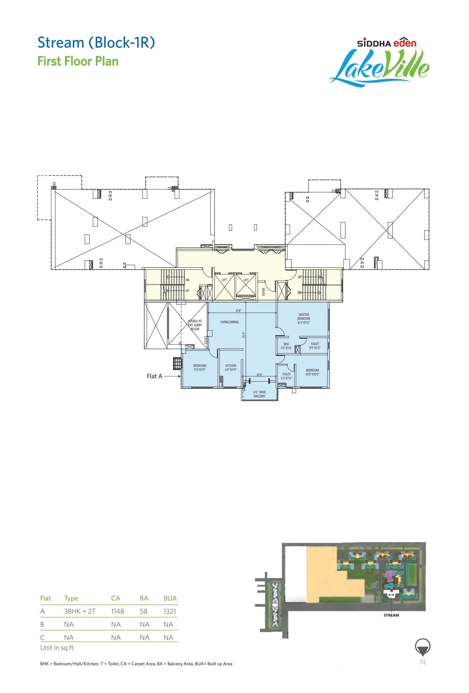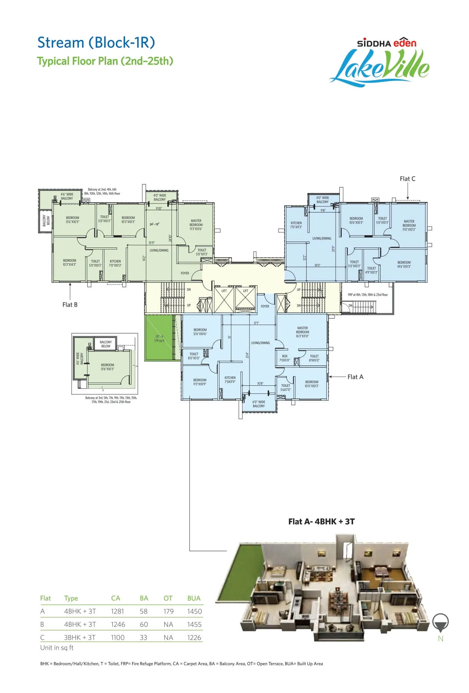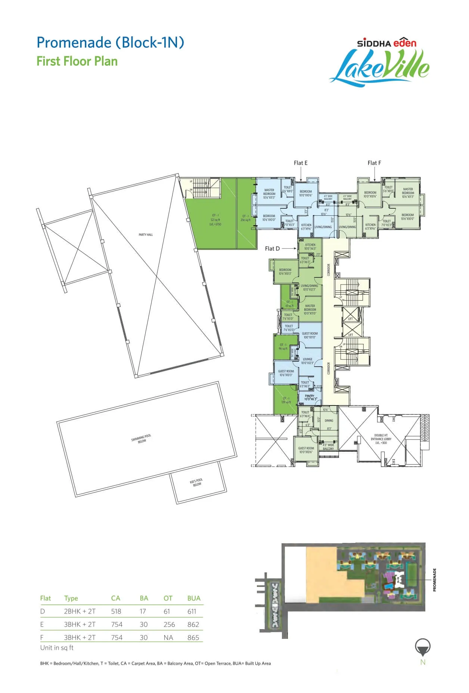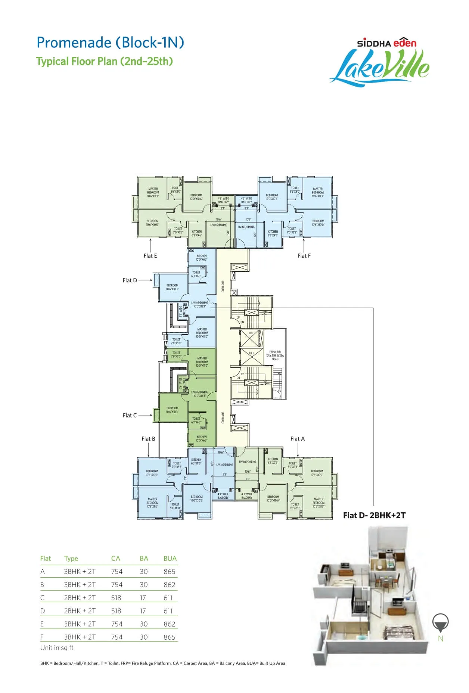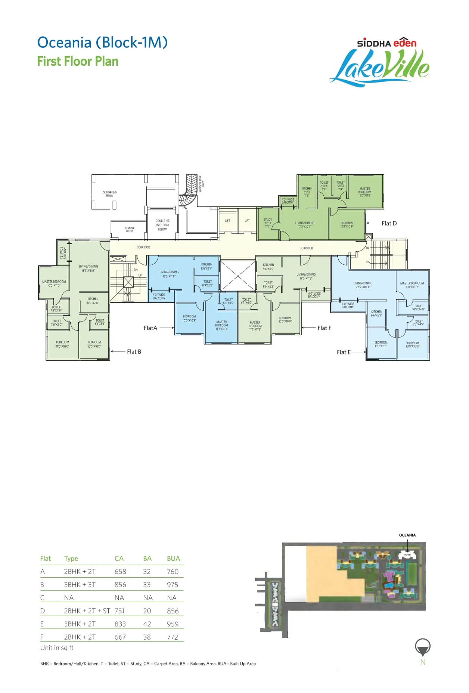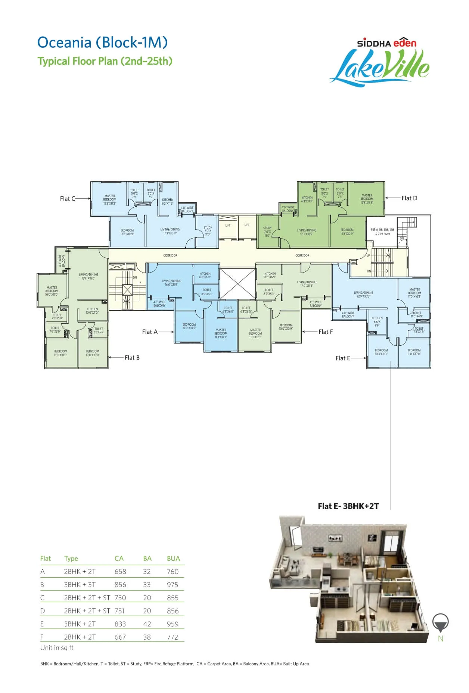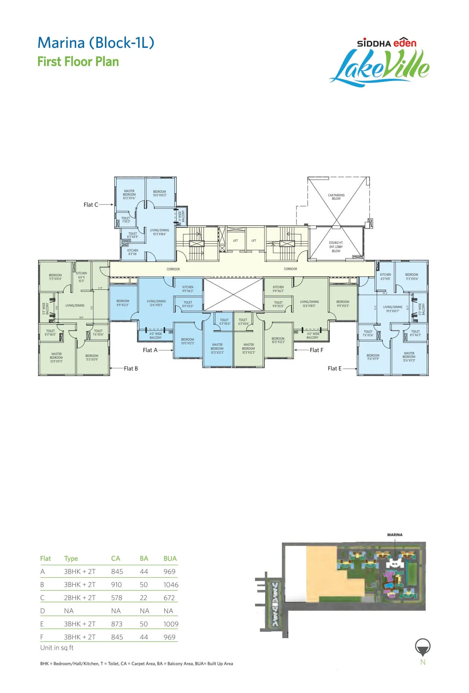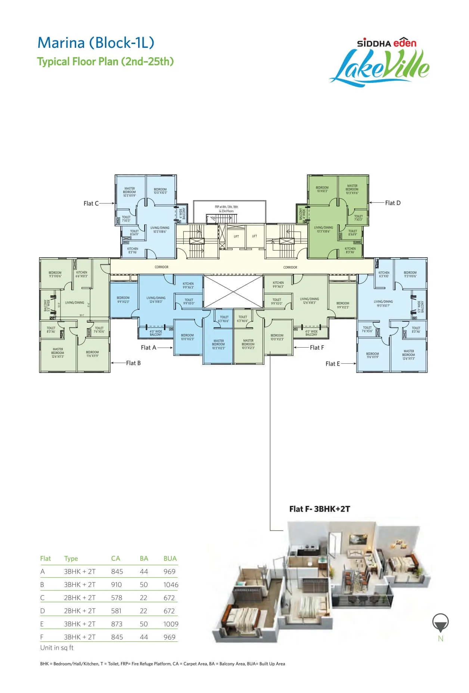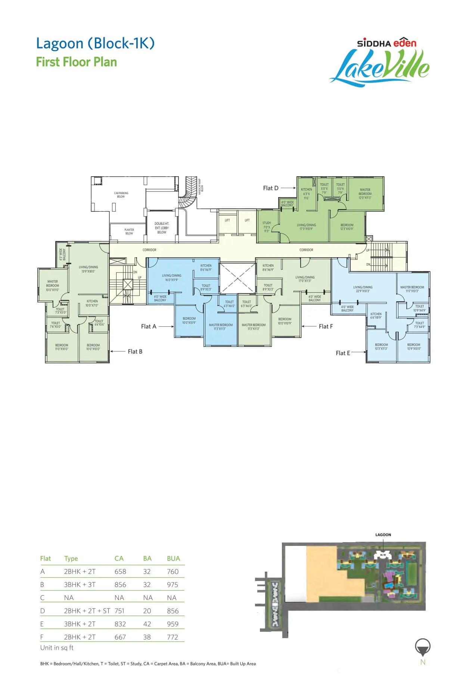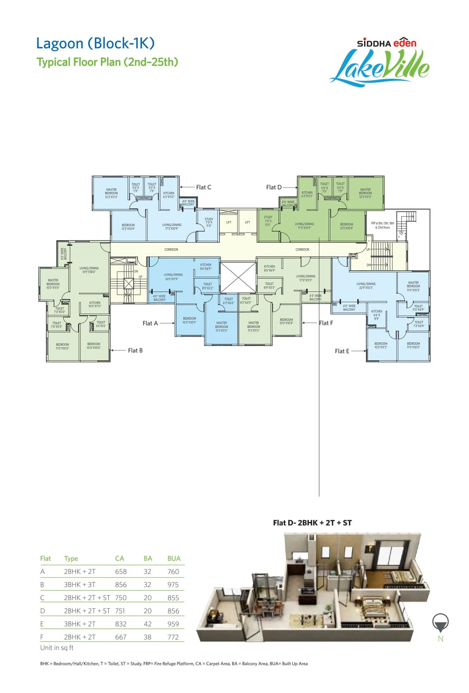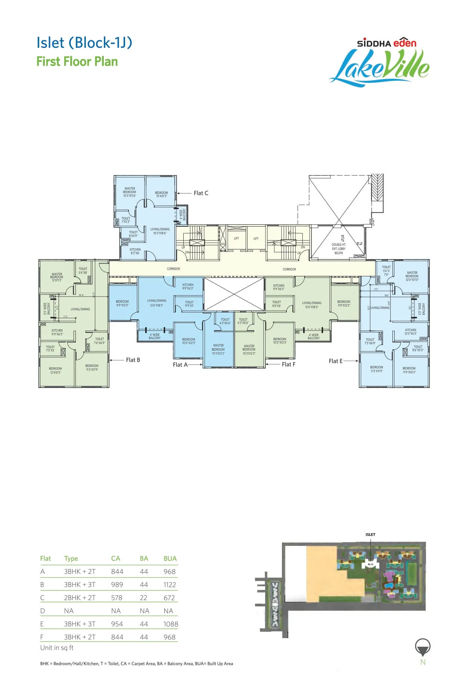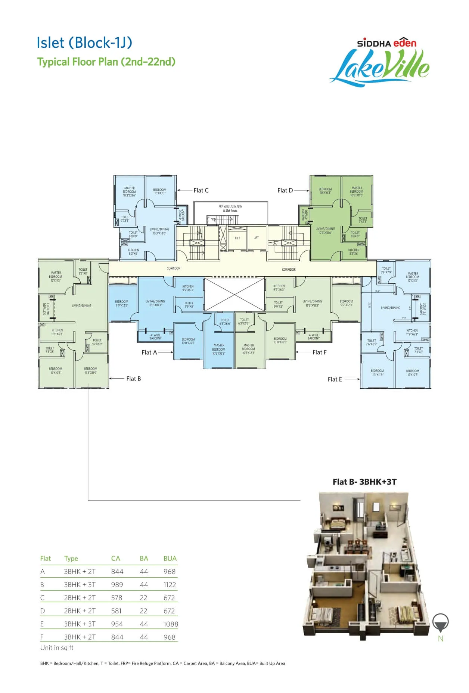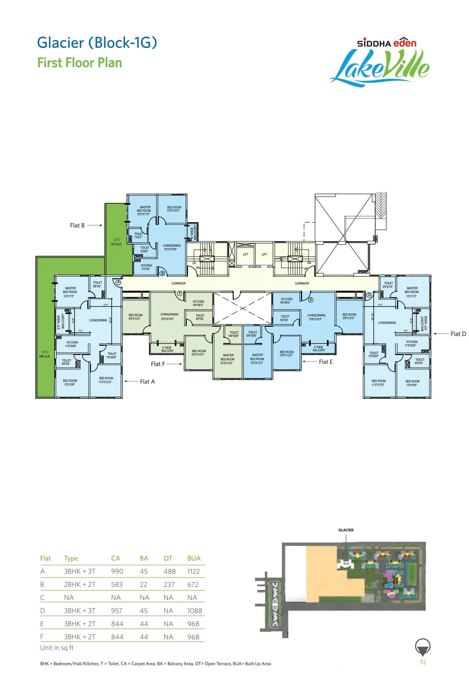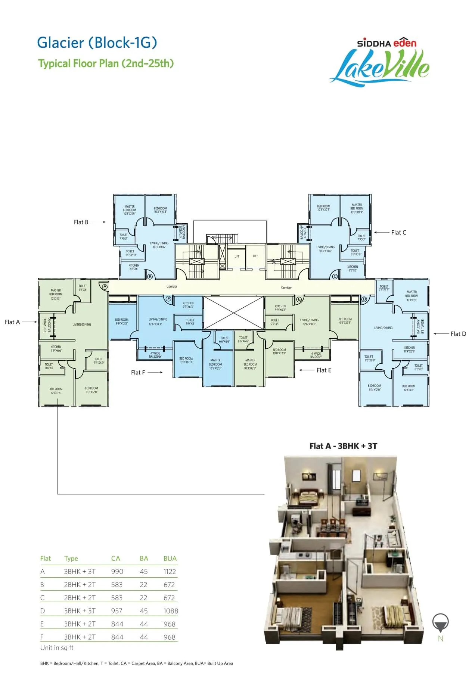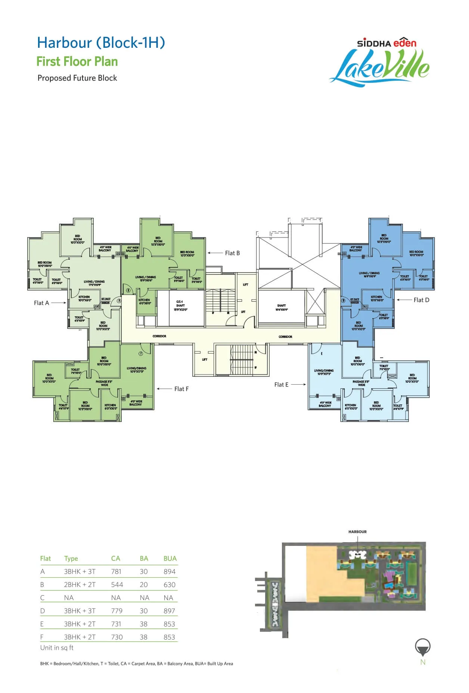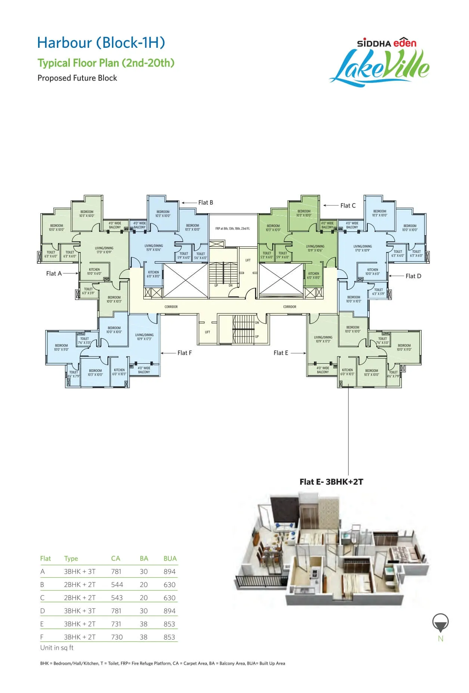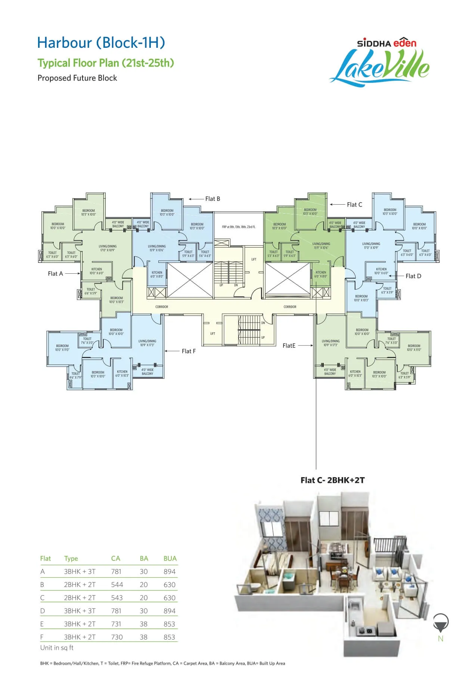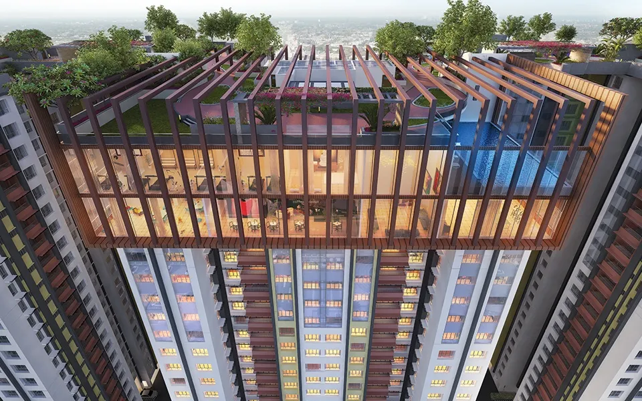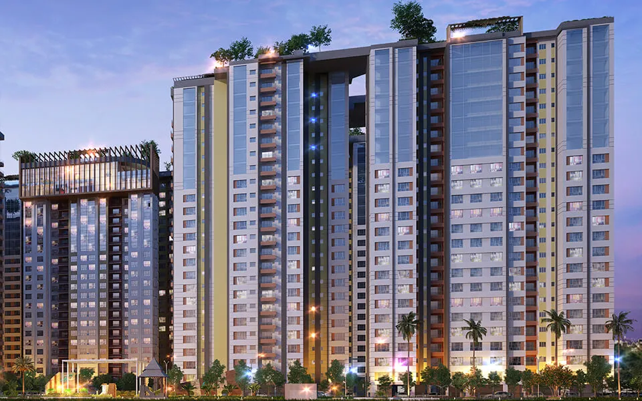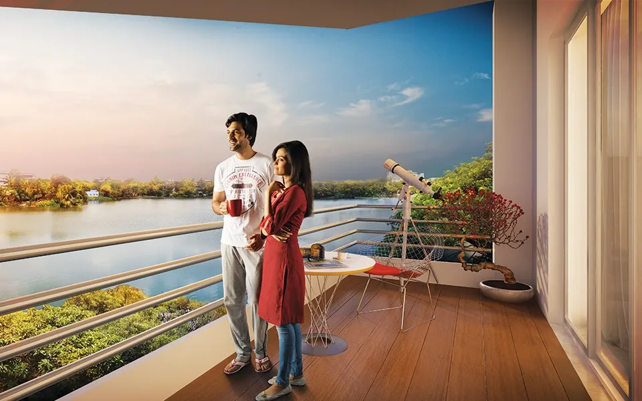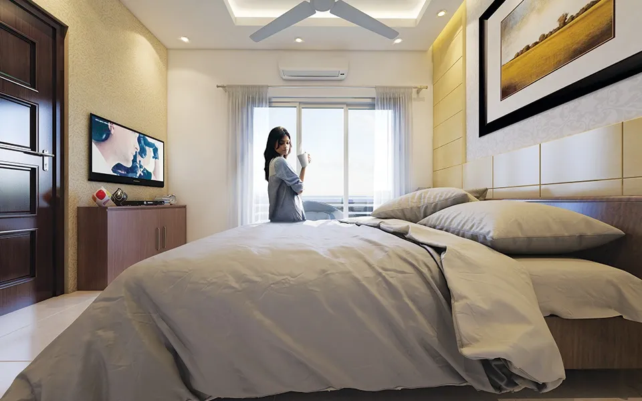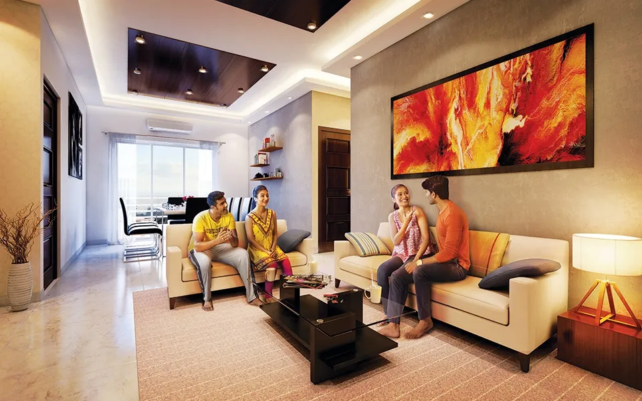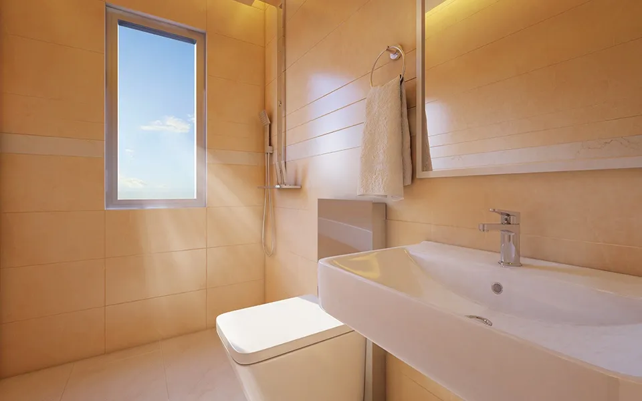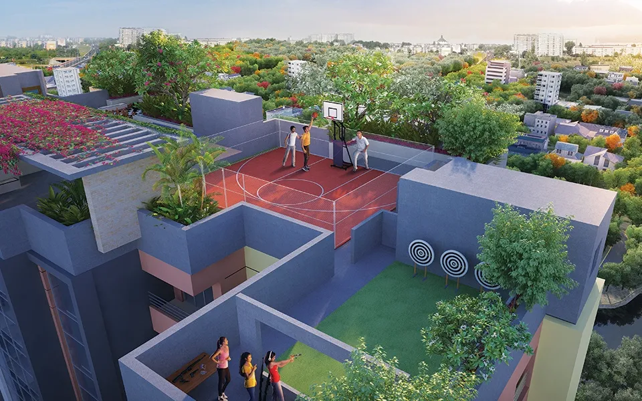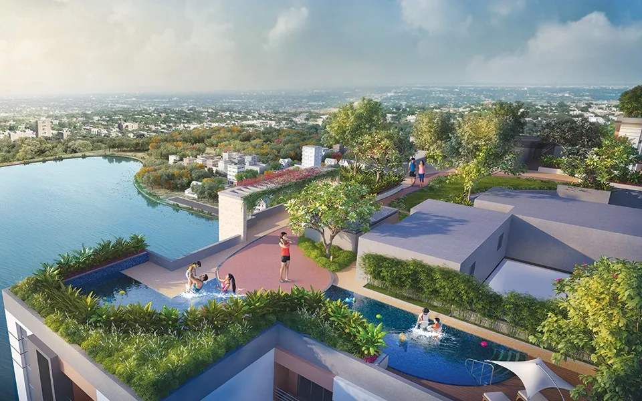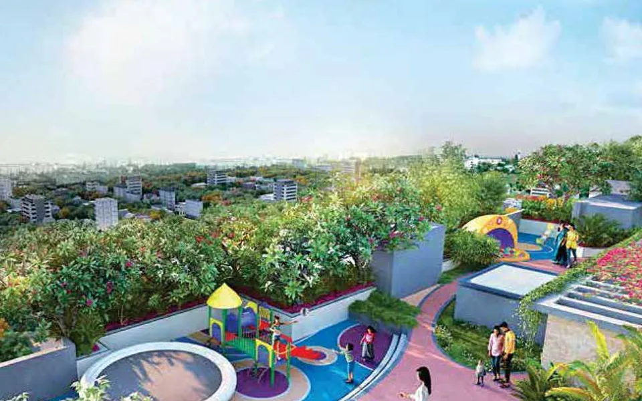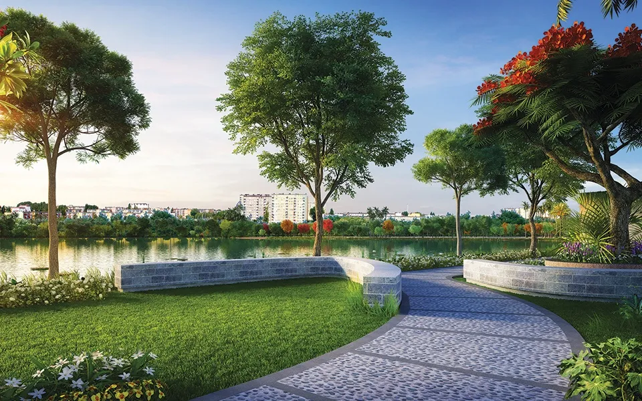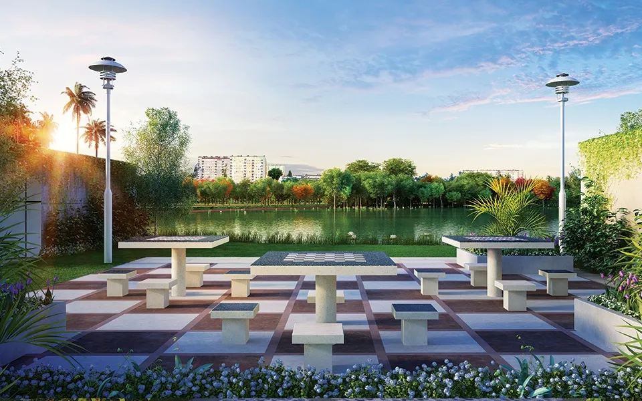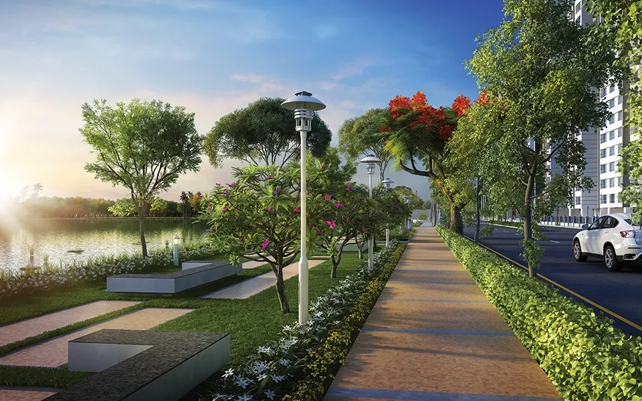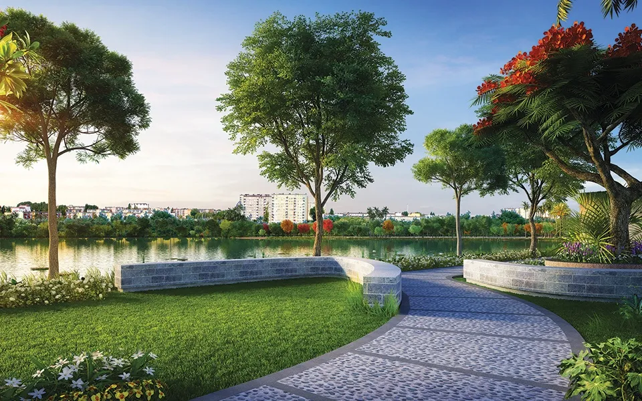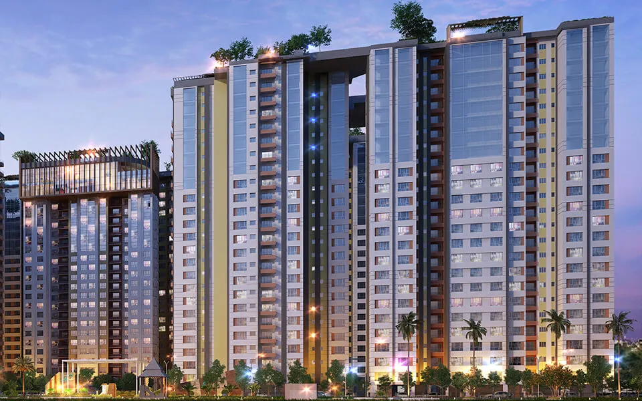
 Certified
CertifiedSiddha Eden Lakeville
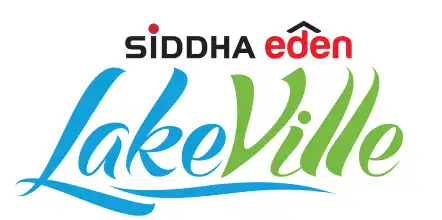
Siddha Eden Lakeville Overview
Developer of Siddha Eden Lakeville
Siddha Group
Siddha Group is a high-class real estate developer with full-fledged offices and facilities in Kolkata and Jaipur. Since 1986, the developer has focused on innovation for the creation of high-quality residential and commercial spaces. Apart...
Siddha Eden Lakeville Highlights
- North Kolkata’s Tallest Rooftop Skywalk.
- Beautifully Landscaped Sky Garden.
- Club House – Situated on the top of two towers.
- Jogging Track.
- Party Lawn.
- Badminton Court.
About Siddha Eden Lakeville
Up above the world so high, Your life awaits in the sky at Siddha Eden LakeVille
Siddha Eden Lakeville Payment Plan
| Unit Type | Size (Sq. Ft.) | Price Range (₹) | Booking Amount | Token Amount |
|---|---|---|---|---|
| 3BHK | 1,138 - 1,374 sq ft | ₹ 78 L Onwards | 10% | ₹ 1 L |
Siddha Eden Lakeville Amenities
Siddha Eden Lakeville Specifications
Kolkata’s residential project, Siddha Eden Lakeville is offering property for sale. Check out some Apartments. Available configurations include 2 BHK, 3 BHK, and 4 BHK formats in Baranagar. It is an Under Construction project by the Siddha Group. Siddha Eden Lakeville is set in an area of 11.29 Acres and is complete with various modern-day amenities. As per the area plan, units are in the size range of 1014.0 – 1935.0 sq. ft. Siddha Eden Lakeville was launched in November 2014 and the possession date is Nov 2023. There are 1401 units in Siddha Eden Lakeville. There are 14 buildings. Siddha Eden Lakeville is located at 561/A, Lake View Road, Baranagar.
Why Choose Siddha Eden Lakeville
There are multiple amenities for residents at Siddha Eden Lakeville which includes Gymnasium, Power Backup. Young families with children will love the Children’s Play Area, nearby apart from Swimming Pool, Sports Area. Sports enthusiasts will like the Tennis Court, Cricket Pitch, Squash Court, Basketball Court, Badminton Court, Cycling & Jogging Track. Enjoy access to ATM, Spa/Sauna/Steam, Library, Restaurants/ Cafeterias, provisions in the project. There is 24×7 Security. Other provisions include access to Business Center, Landscaping & Tree Planting, Sewage Treatment Plant, Multipurpose Room, Staff Quarter. There is provision for Open Car Parking, Closed Car Parking, Visitor Parking.
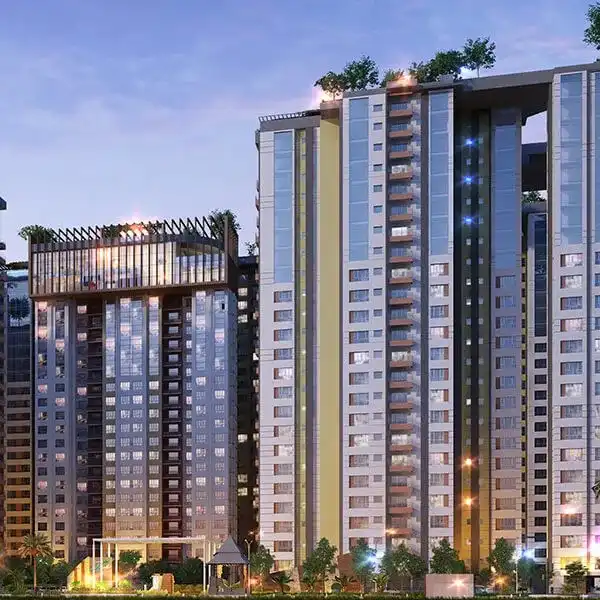
Siddha Eden Lakeville
Download Brochure
Want to know more? Download our brochure



