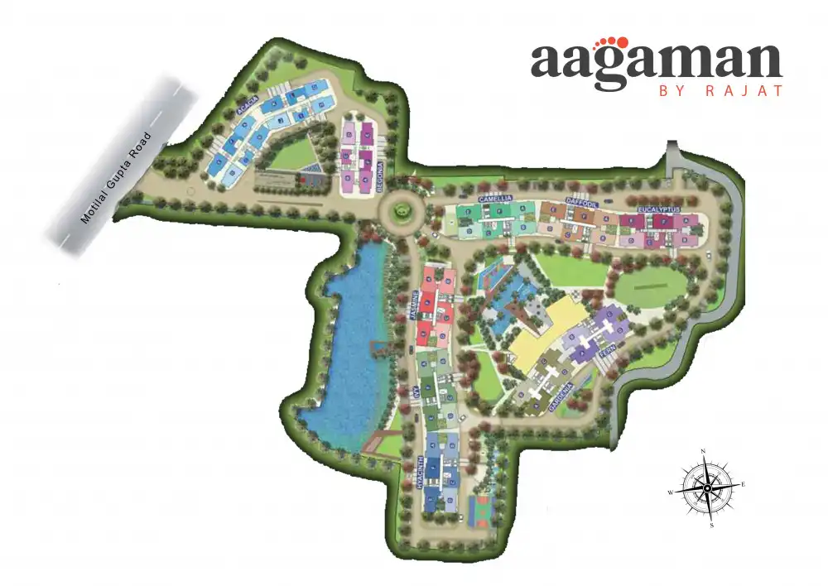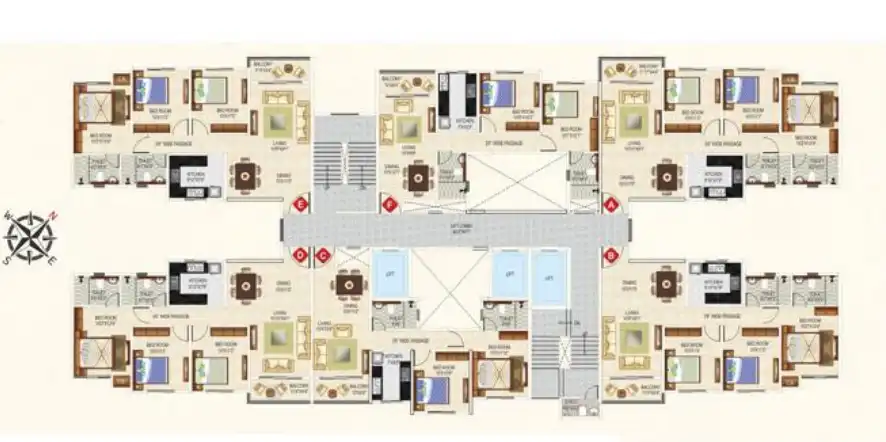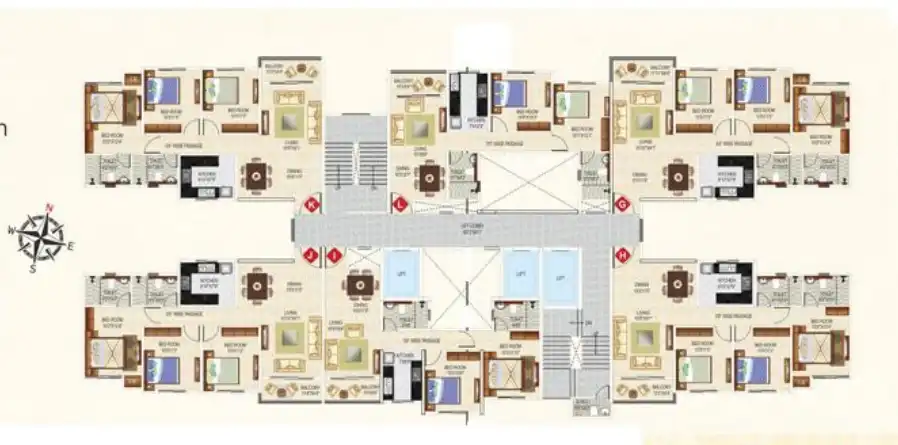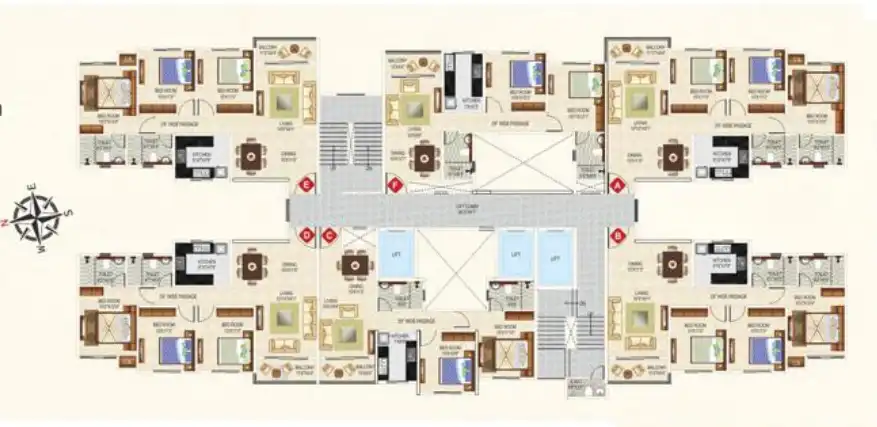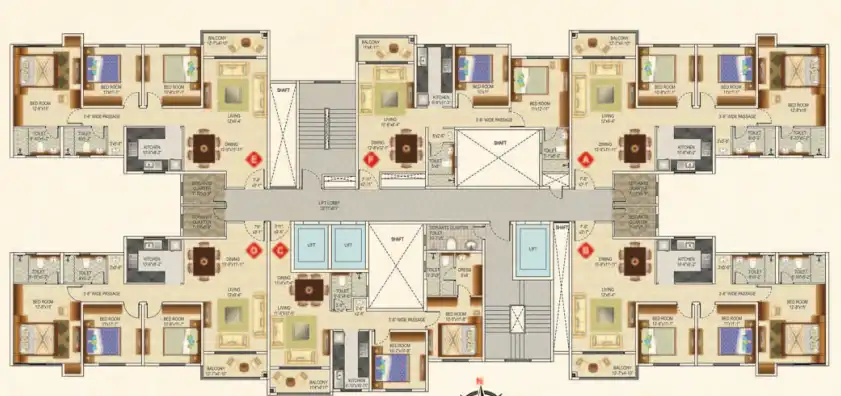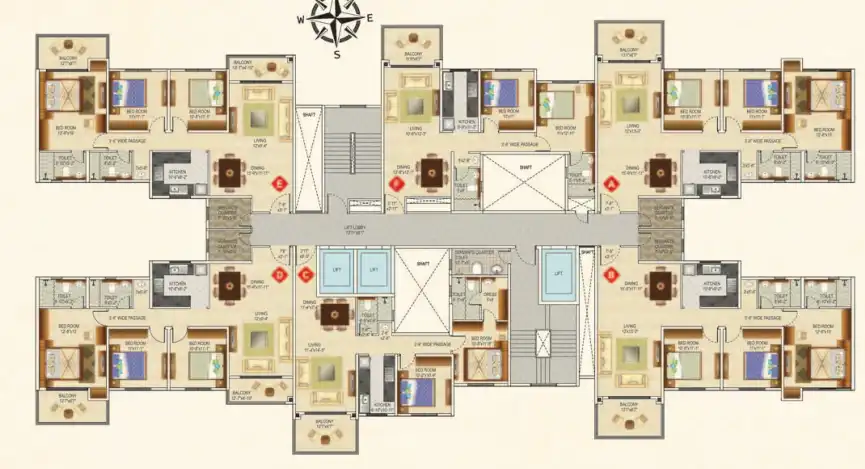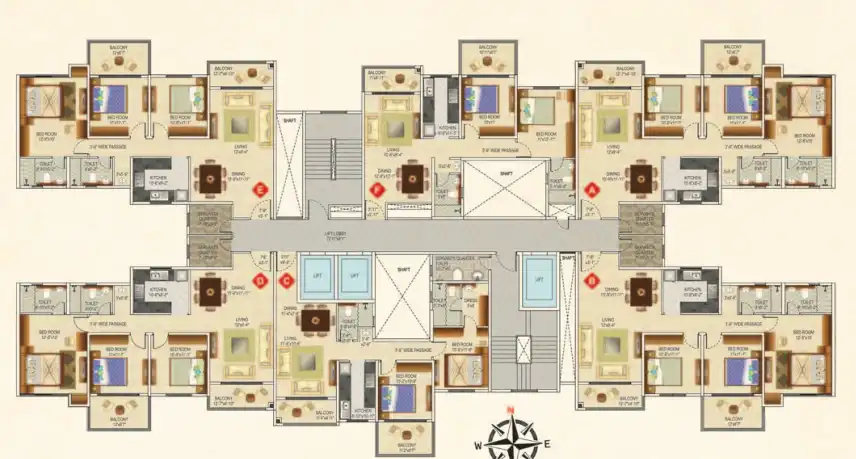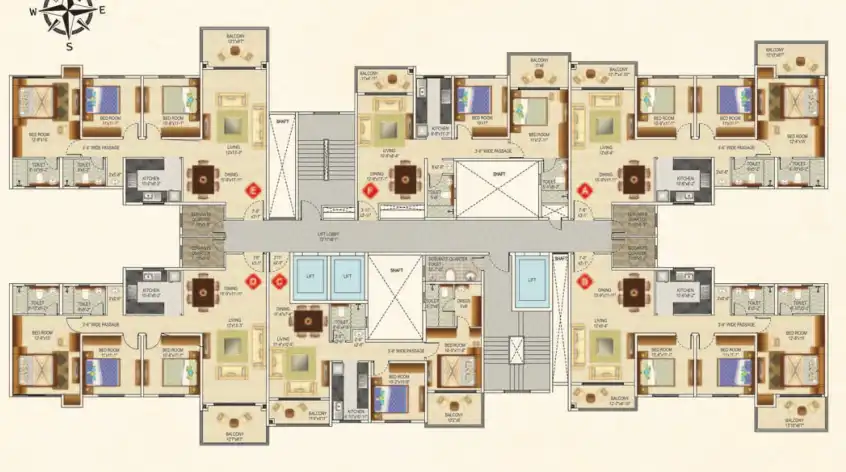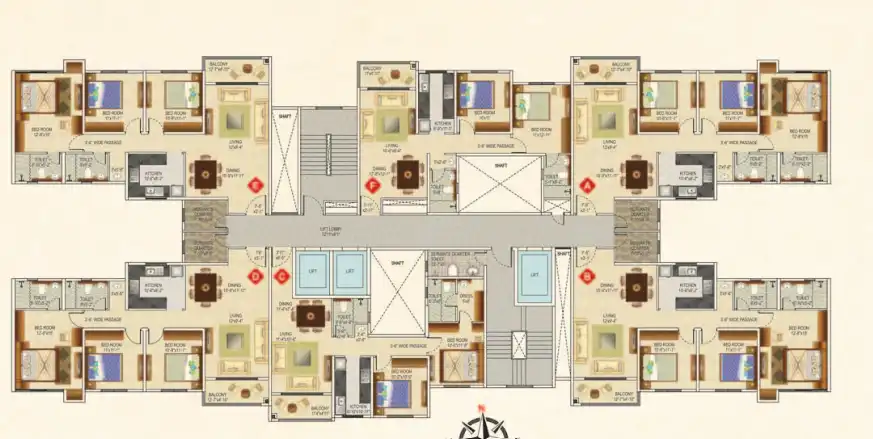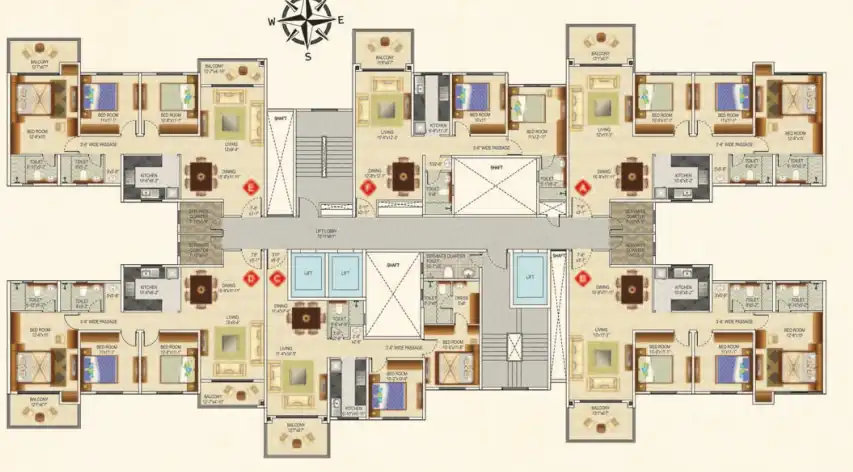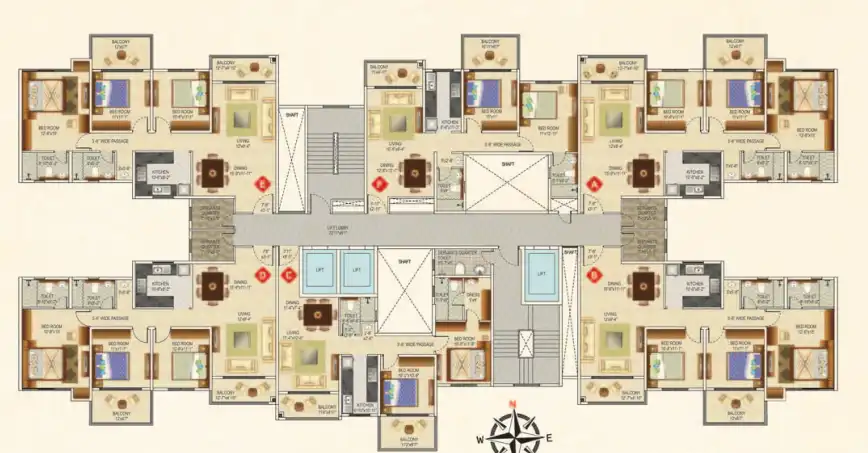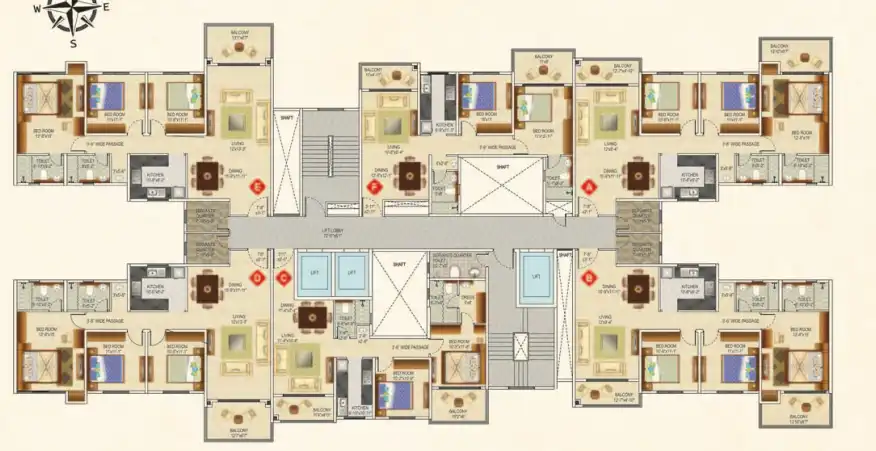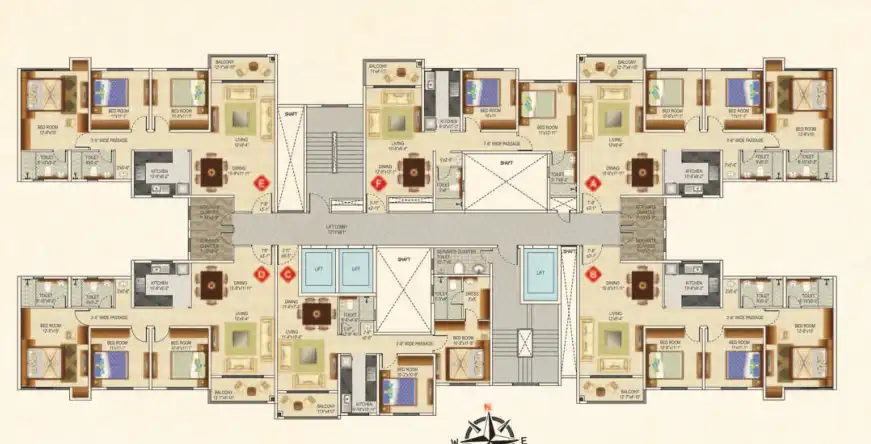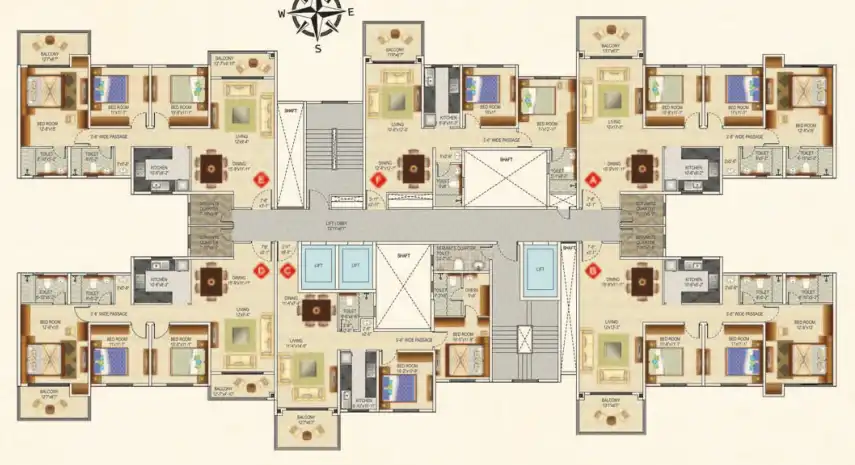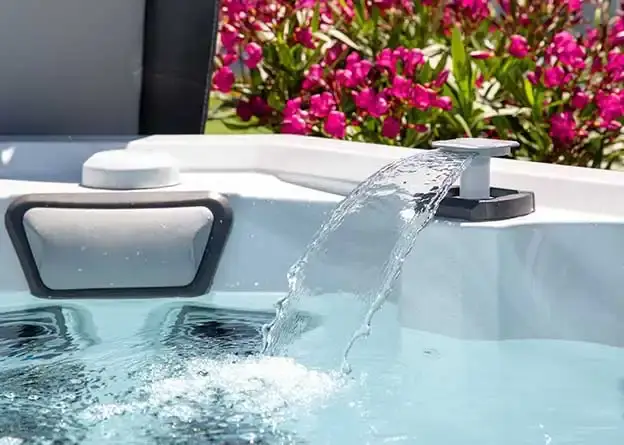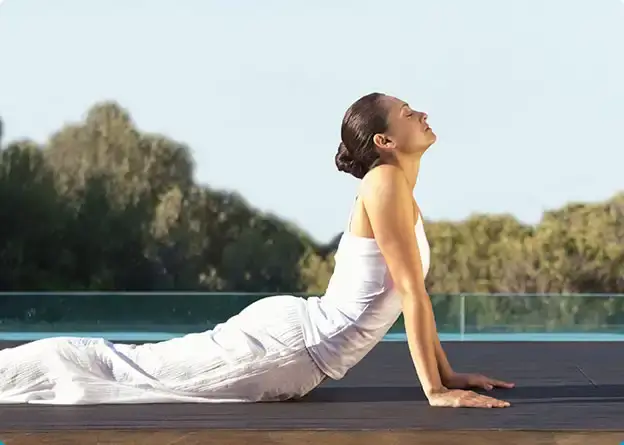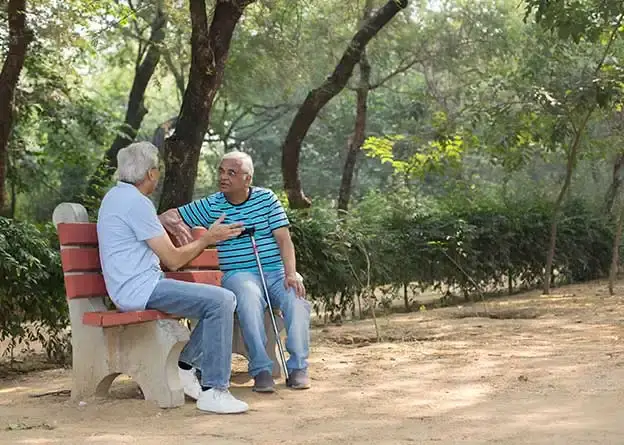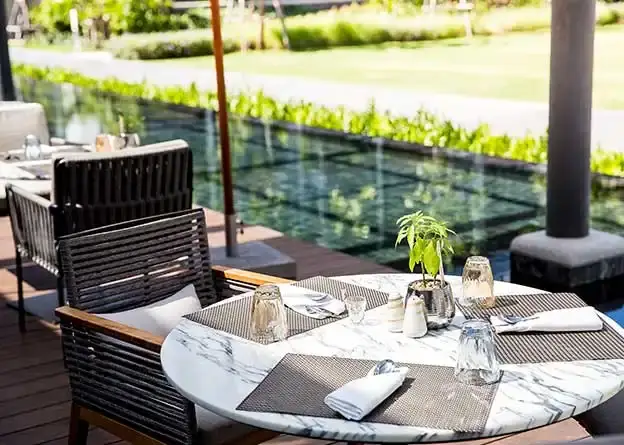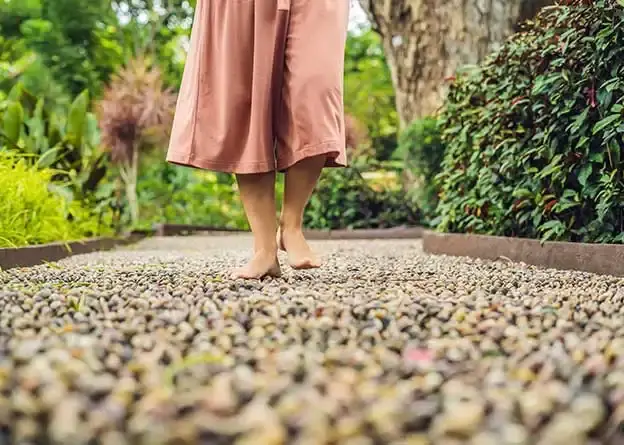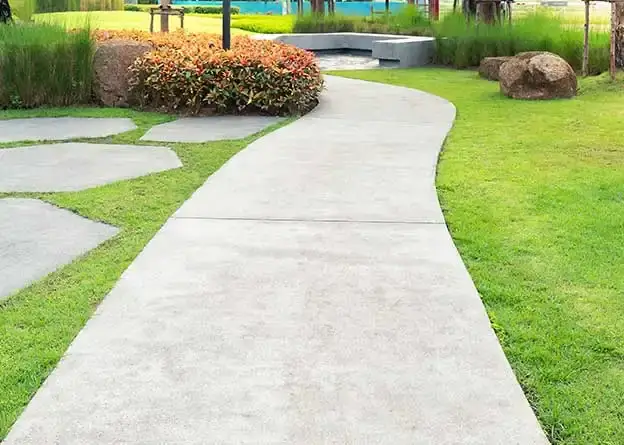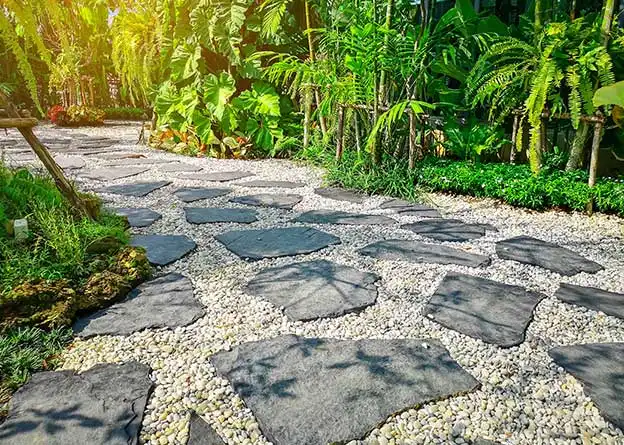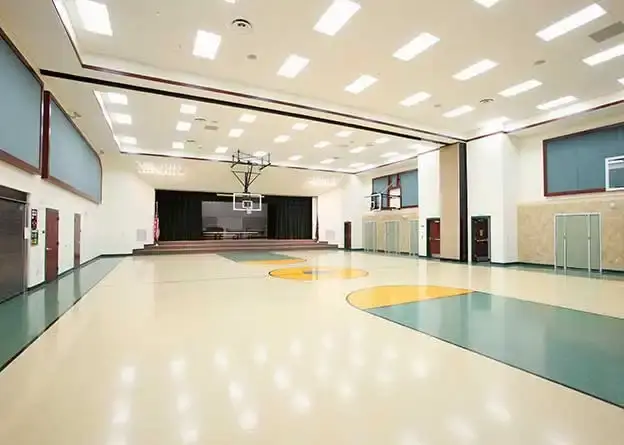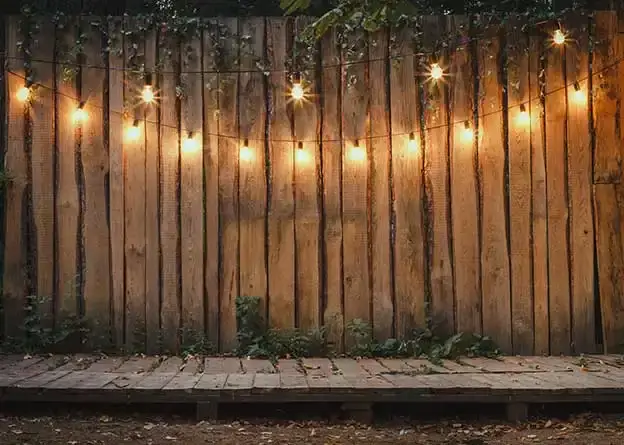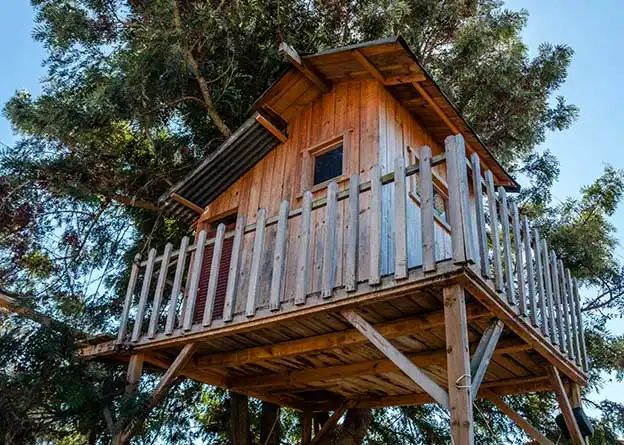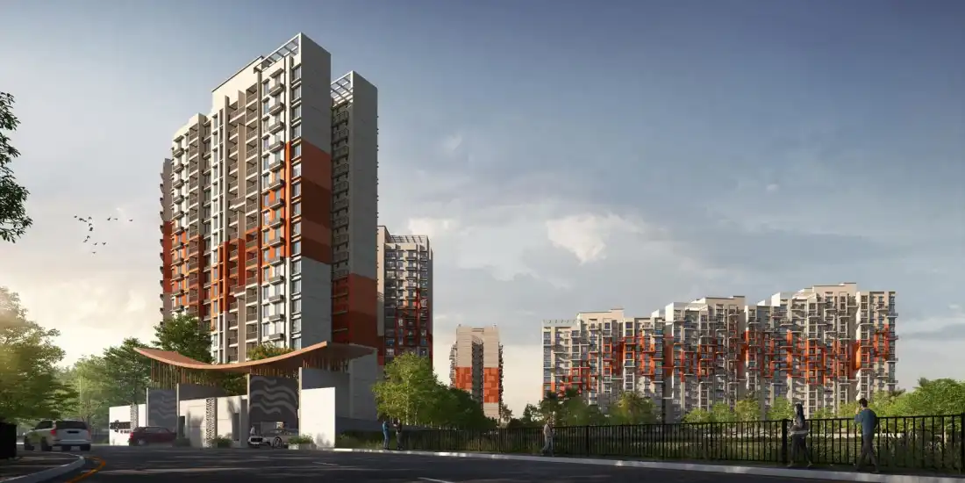
 Certified
CertifiedAagaman

Aagaman Overview
Developer of Aagaman
Aagaman Highlights
- Club House 30000sqft.
- Gymnasium.
- Swimming pool.
- AV room/ Theatre Hall.
- Indoor Games.
- Kids’ Play Area.
- Basketball Ground.
- 21000 sqft Cricket Play Ground.
- Jacuzzi.
- Community Hall with Lawn along with Barbeque Deck.
- Pool Side Cafe.
- Double Height Multipurpose Court.
About Aagaman
Indulge in the luxury of a blissful life with your arrival at Aagaman
Aagaman, a premier residential project by the esteemed Rajat Group, is set to redefine luxury living in the heart of South Kolkata. Strategically positioned on Motilal Gupta Road in Tollygunge, Aagaman offers a meticulously planned development that promises an elevated lifestyle amidst the vibrant cityscape.
Aagaman is currently in an under-construction phase, with 70% of its units already sold, reflecting its popularity in high demand. The project spans a sprawling 11.7-acre land area, featuring 10 elegantly designed towers. These towers offer a total of 930 units, providing a variety of 2, 3, and 4 BHK apartments. Each tower boasts a sophisticated architectural design, with configurations of B+G+14, B+G+16, and B+G+18 floors. The super built-up areas range from 890 to 1,576 sq. ft., catering to the diverse space requirements of modern homebuyers. Aagaman offers a range of apartment options, with prices starting at Rs 83 Lakh onwards. This investment promises not only luxurious living but also substantial value appreciation given the project’s prime location and exceptional amenities. The possession date is slated for December 2025, making it an ideal choice for those looking to secure a future-ready home.
One of Aagaman’s standout features is its expansive open spaces, covering 82% of the ground area. These areas are expertly designed with lush gardens and serene water bodies, creating a tranquil and picturesque setting for residents. The thoughtfully landscaped gardens provide a perfect backdrop for relaxation and leisurely strolls, enhancing the overall living experience. The apartments at Aagaman are crafted to blend modern aesthetics with functional design. Spacious and well-planned, these units cater to contemporary lifestyles, offering a seamless mix of comfort and style. Intelligent floor planning maximizes space utilization, ensuring that every square foot contributes to the resident’s living experience. Residents can enjoy various lifestyle amenities such as a well-equipped gym, a luxurious clubhouse, and a serene yoga and meditation area. Healthcare facilities, including a wellness center, are also available within the estate, providing convenience and peace of mind. For those who enjoy an active lifestyle, Aagaman offers extensive sports facilities, including a swimming pool, badminton courts, and jogging tracks. These amenities are designed to promote fitness and well-being, ensuring that residents can maintain a healthy lifestyle without leaving the premises.
Aagaman is more than just a residential project; it’s a community designed to celebrate family and togetherness. The thoughtfully planned common areas and amenities encourage social interaction and community bonding, making it a perfect place for families to thrive. Aagaman is meticulously designed to provide the perfect setting for relaxation, entertainment, and rejuvenation. The lush green spaces and recreational areas are ideal for unwinding after a long day, while state-of-the-art fitness centers cater to health and wellness needs. Whether you’re looking to socialize, stay active, or simply relax, Aagaman offers it all.
In summary, Aagaman represents the epitome of luxury living in South Kolkata. With its prime location, exceptional architectural design, and comprehensive range of amenities, Aagaman is the perfect place to call home. It offers an unparalleled living experience, blending modern conveniences with serene living spaces. Don’t miss the opportunity to be a part of this extraordinary residential community, where every detail is crafted to provide a superior lifestyle. Experience the best of urban living at Aagaman, where your dream home awaits.
Aagaman Payment Plan
| Unit Type | Size (Sq. Ft.) | Price Range (₹) | Booking Amount | Token Amount |
|---|---|---|---|---|
| 2BHK+ 2T | 890 - 986 sq ft | ₹ 83 L - 96 L | 10% | ₹ 1 L |
| 3BHK+2T | 1,254 - 1,339 sq ft | ₹ 1.14 Cr - 1.34 Cr | 10% | ₹ 1 L |
| 4BHK+ 3T | 1,497 - 1,576 sq ft | ₹ 1.40 Cr Onwards | 10% | ₹ 1 L |
Aagaman Amenities
Aagaman Specifications
Come home to fantasyana Lush and Lavish Living Spaces every day for an unparalleled appearance of splendor!
spanning 11.7 acres, G+18 storeys, varied in height from B+G+14/16/18 2/3/4 BHK fully AC residences.
Why Choose Aagaman
Tollygunge, the home of the stars, now has a sparkling new name! Like magic, your new home brings you into contact with the rest of the city.
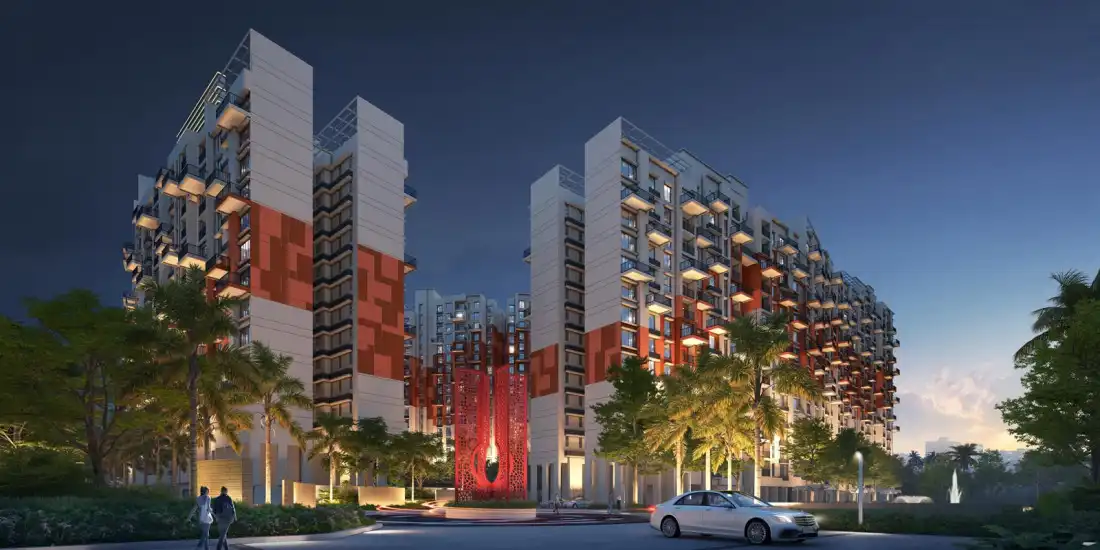
Aagaman
Download Brochure
Want to know more? Download our brochure

