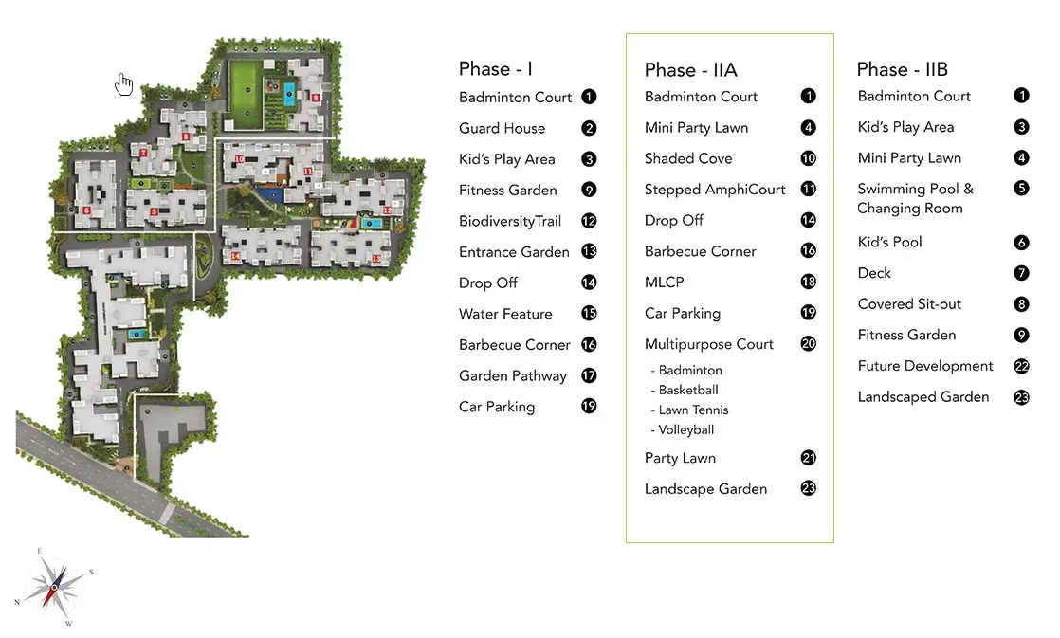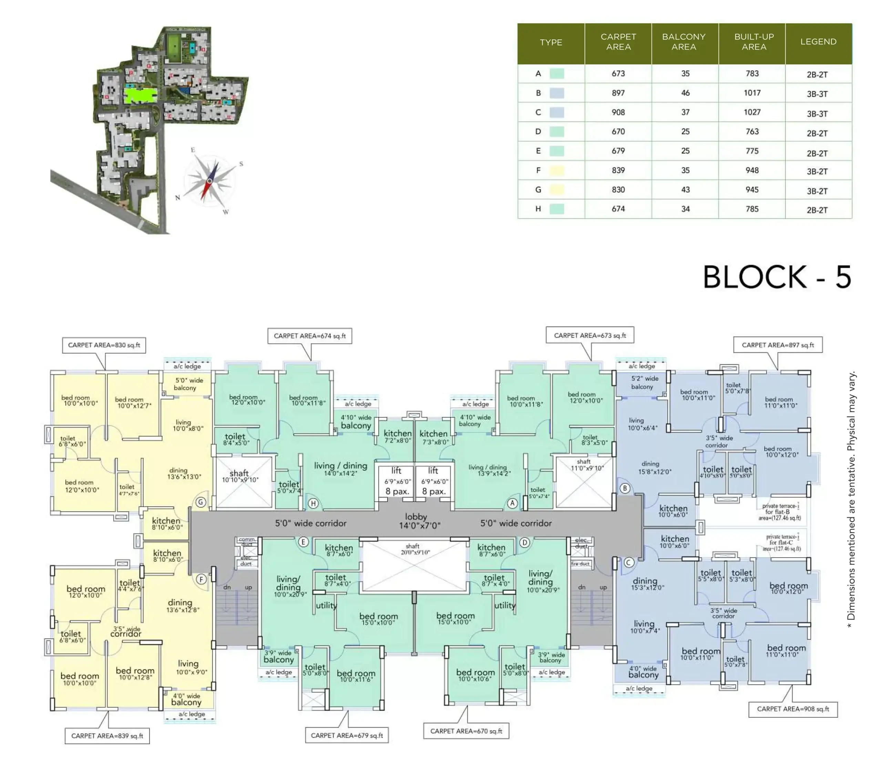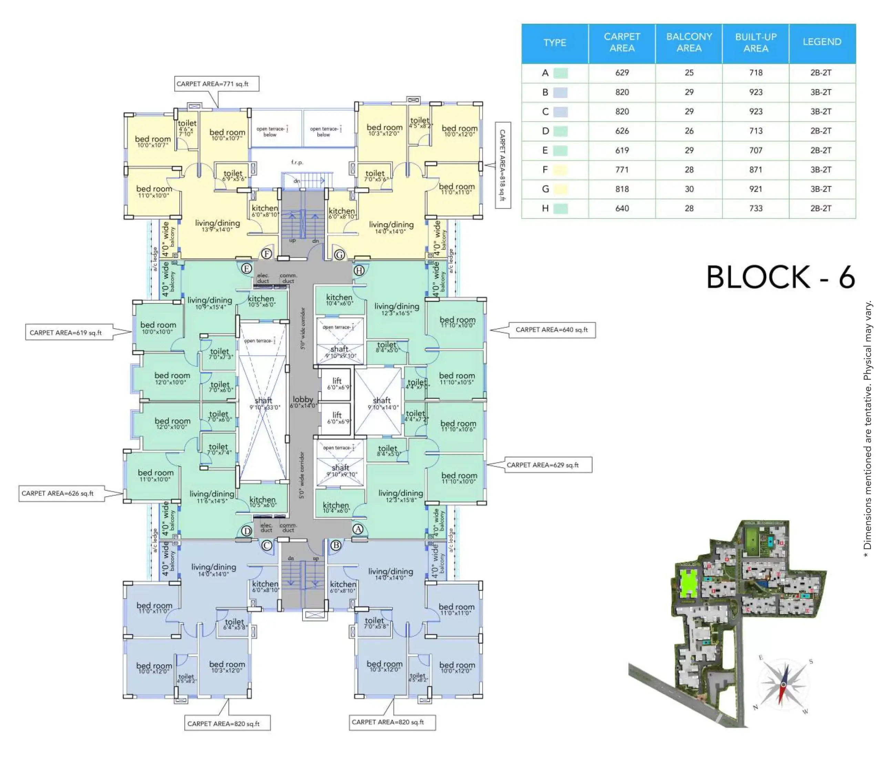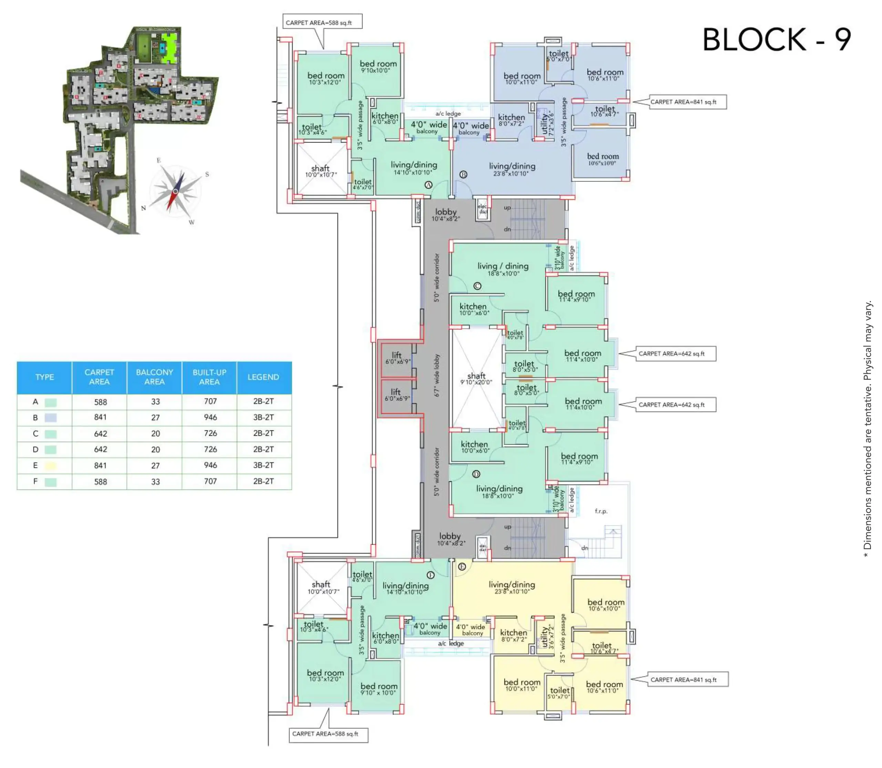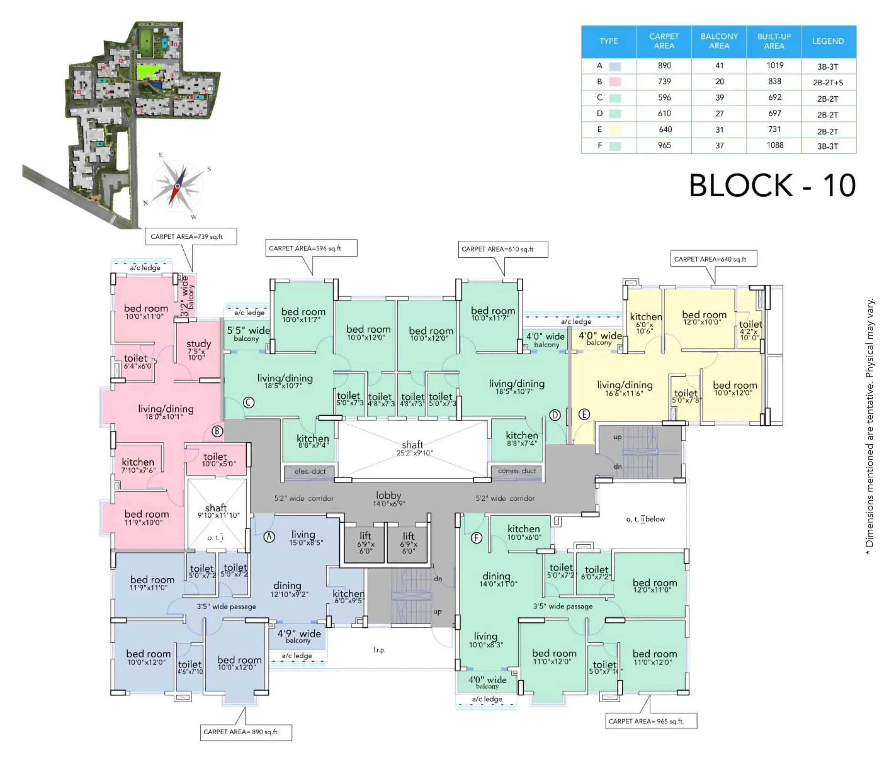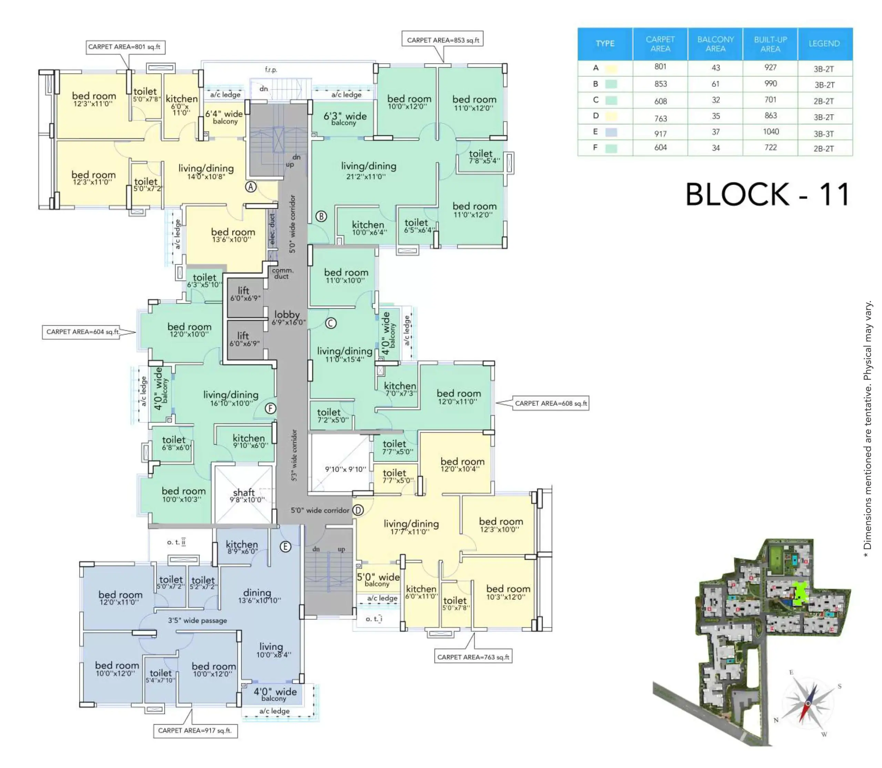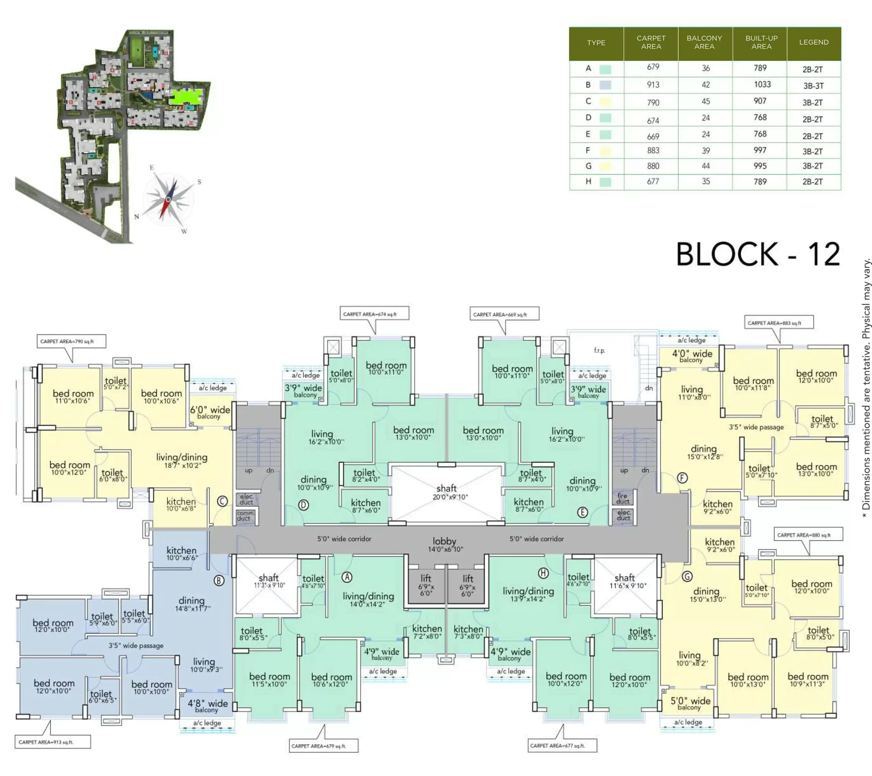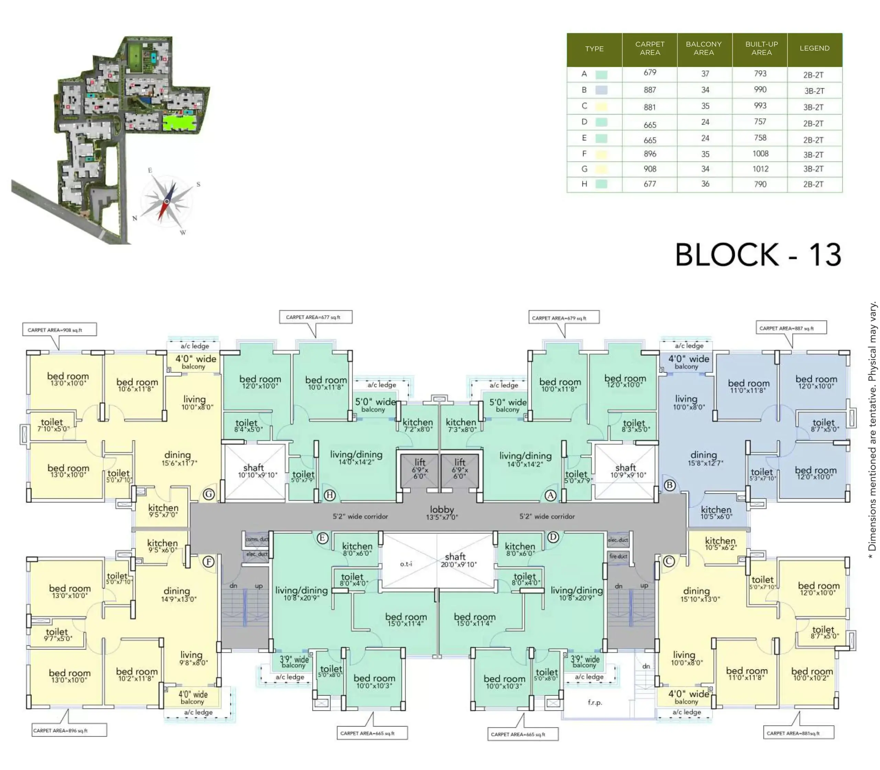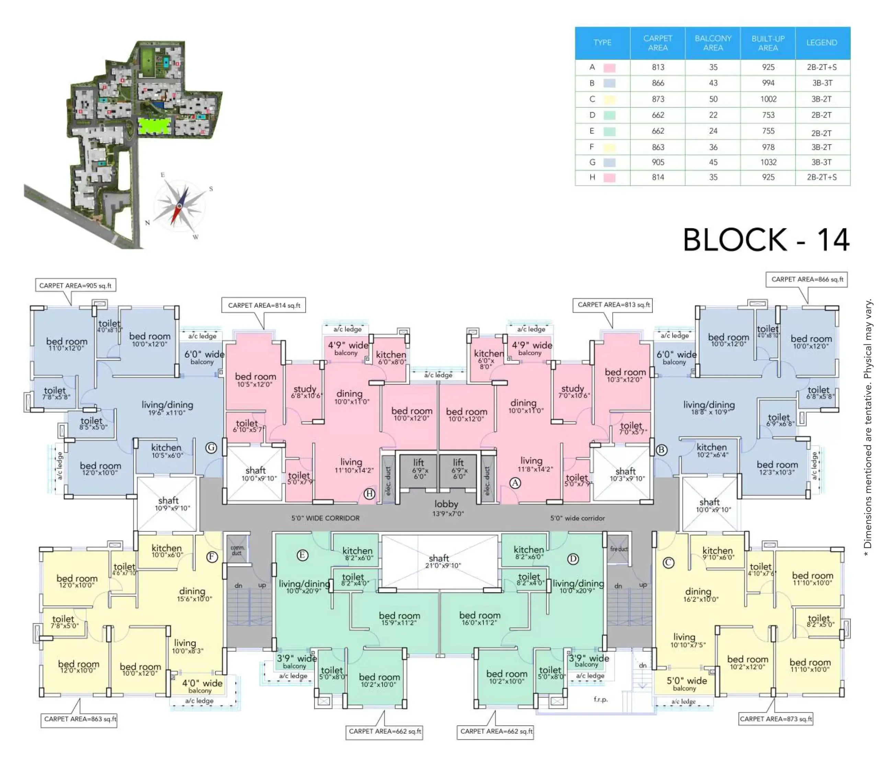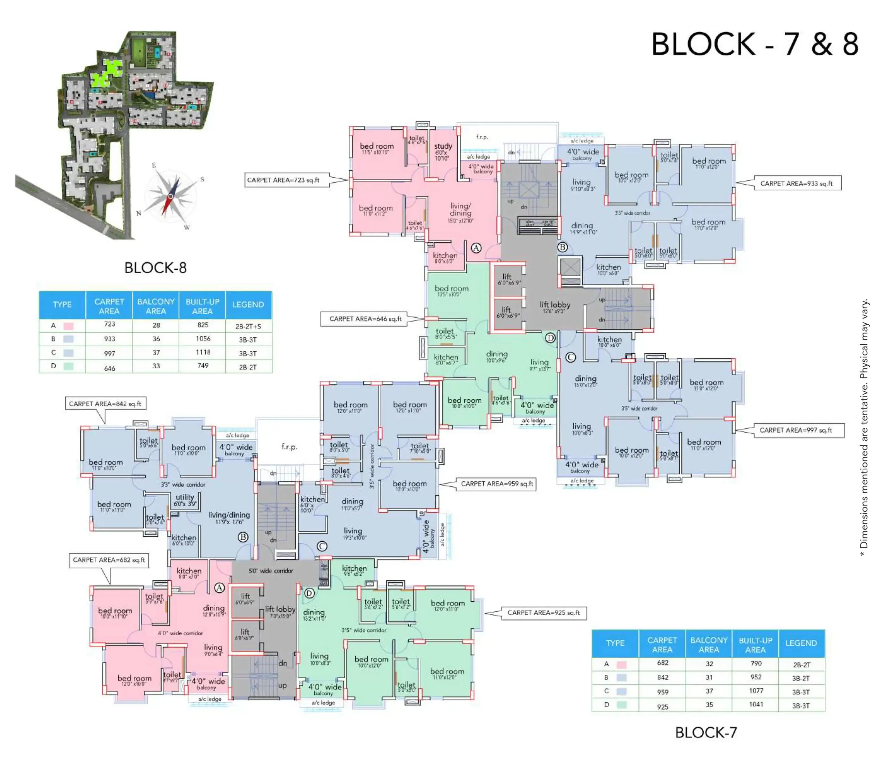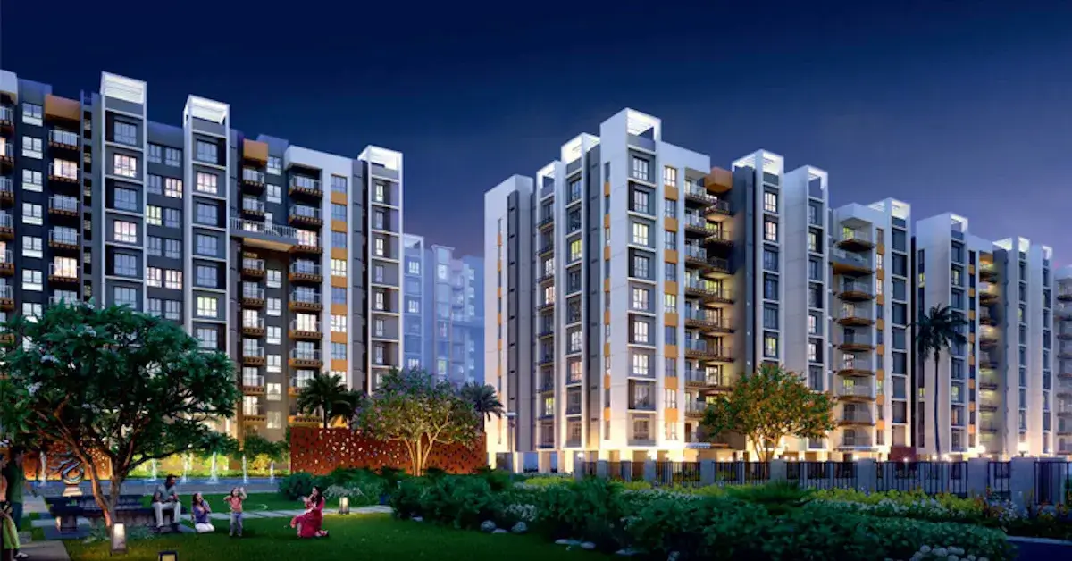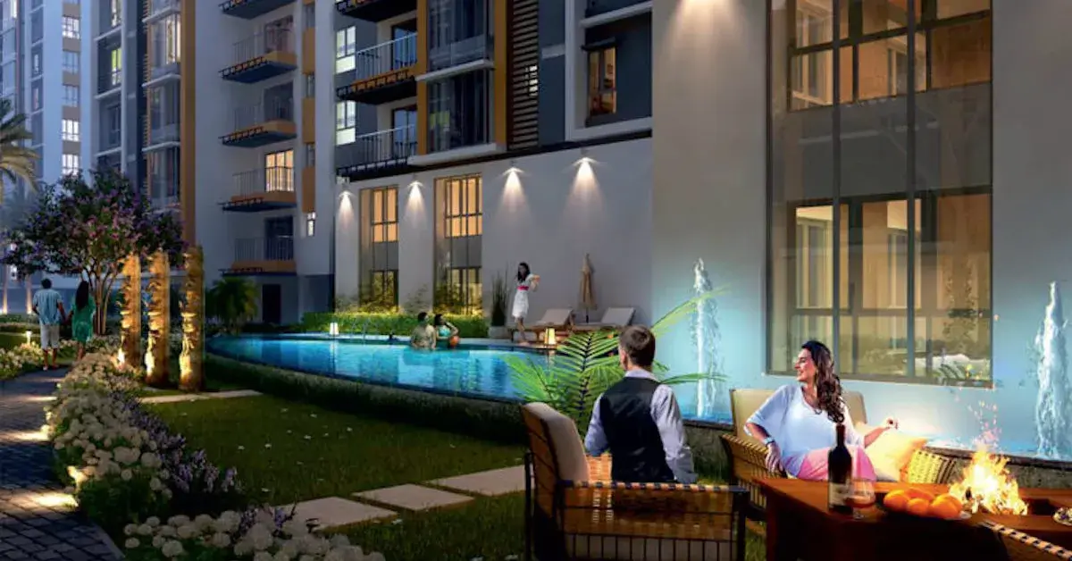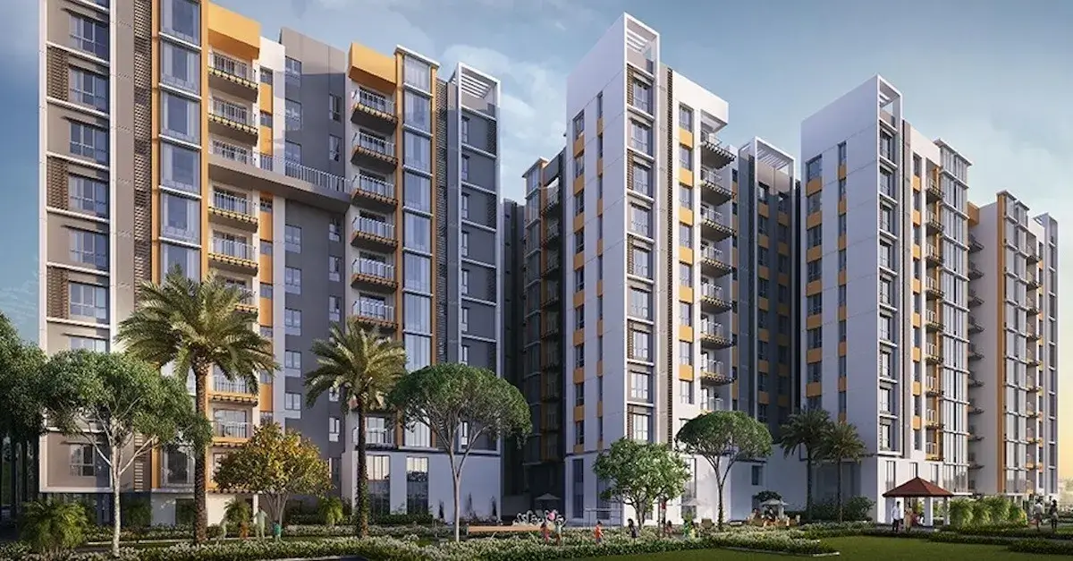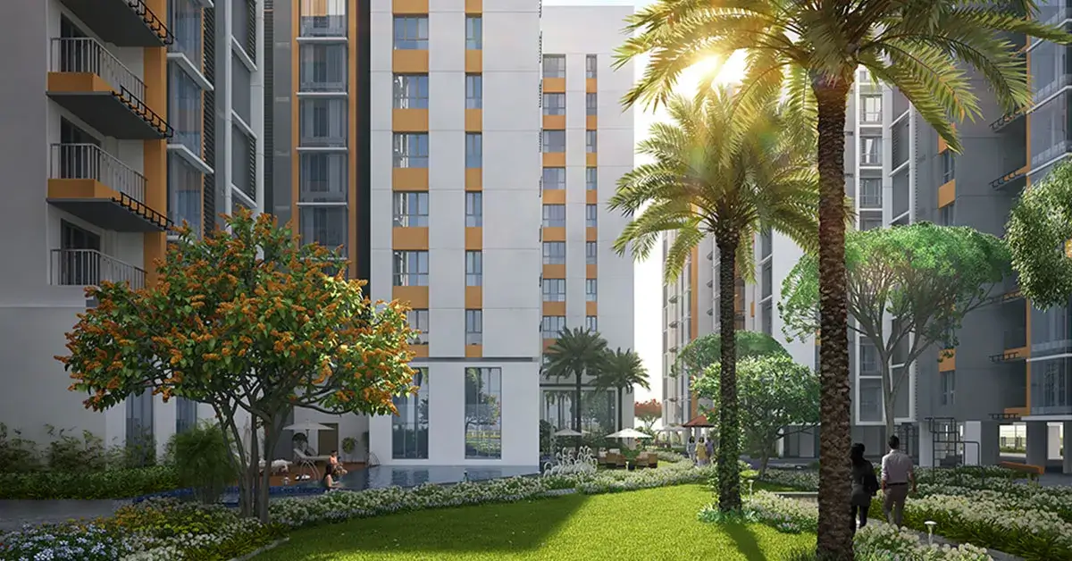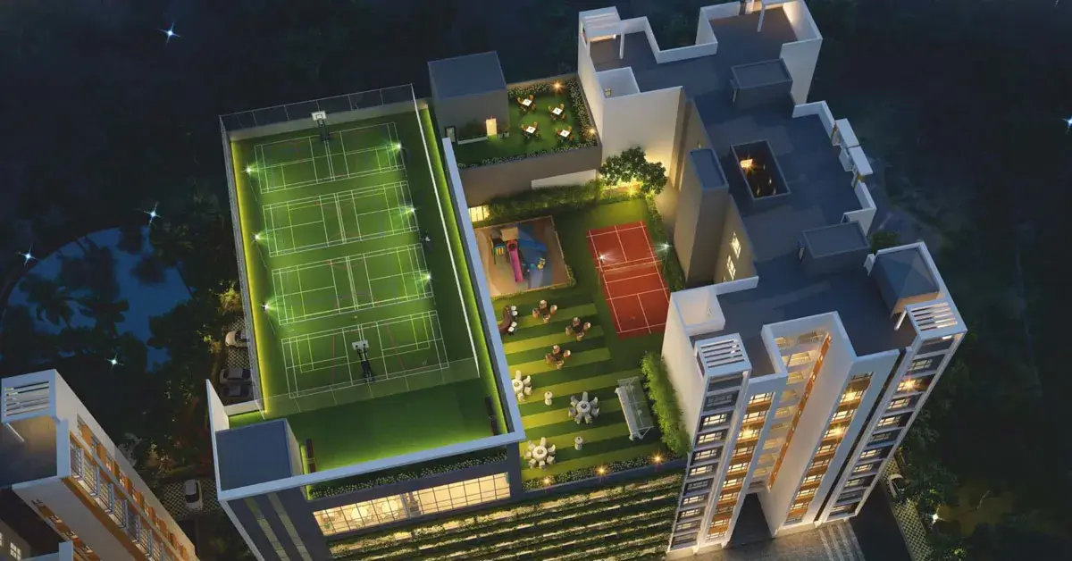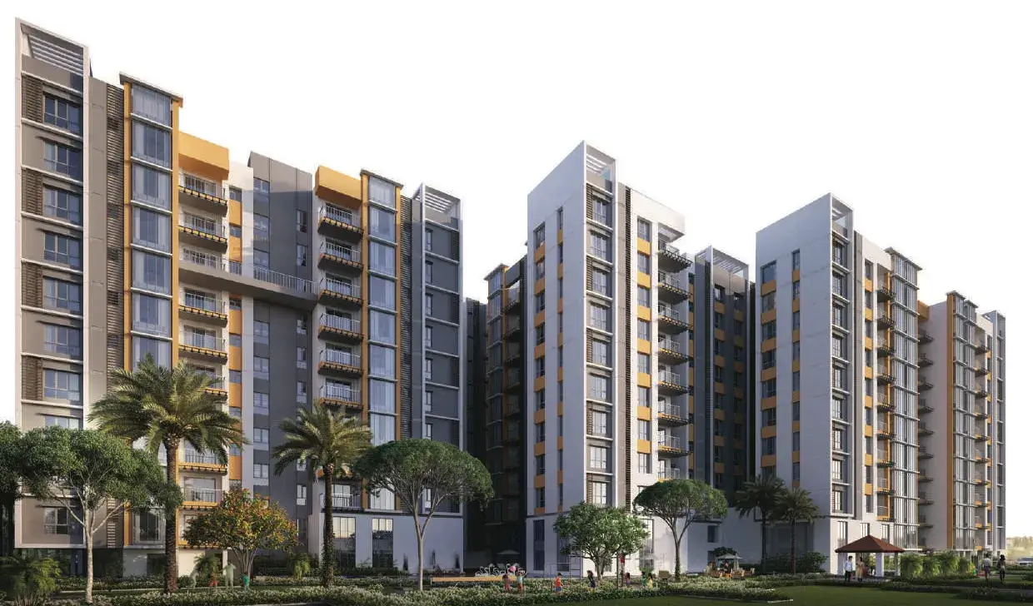
 Certified
CertifiedUrban Greens
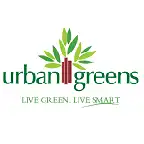
Urban Greens Overview
Developer of Urban Greens
Urban Greens Highlights
- Podium Garden.
- Outdoor Cricket Net.
- Jacuzzi Lounge.
- Squash Court.
- Amphitheatre.
- Library.
- Three Side Open Apartments.
- Sewage Treatment Plant.
- Rain Water Harvesting System.
- 24 Hrs Power Backup.
- AC Banquet Hall with Kitchen.
- Children’s Cheche.
About Urban Greens
Discover Urban Greens: A Serene Oasis in Chinar Park, Rajarhat
Urban Greens, a prestigious residential project by the renowned Loharuka Group, is an exquisite under-construction development located in the serene locale of Chinar Park, Rajarhat. Designed to offer a blend of tranquility and modern living, Urban Greens is fast becoming the preferred choice for homebuyers seeking a peaceful yet well-connected living environment.
Urban Greens stands out with its thoughtfully designed structure, comprising 14 blocks with G+9 and G+10 floors, spread across a sprawling 7-acre land area. The project is in the Under Construction stage with a total of 641 units, having 82% already being sold, reflecting its popularity and trust among buyers. Available in 2 BHK and 3 BHK configurations, these well-ventilated apartments cater to diverse family sizes and lifestyle needs. Prices for these mesmerizing projects starts from Rs. 78 L-95 L, making it an affordable yet luxurious option for prospective homeowners. The project is set for possession in May 2025, allowing ample time for buyers to plan their move.
At Urban Greens, all residents have easy access to some of the truly desired facilities such as Gymnasium, and Power Backup. Kids can use the Children’s Play Area, nearby apart from Swimming Pool. There is 24×7 Security. It is a Gated Community. Come home to Urban Greens. True to its name, Urban Greens is surrounded by lush greenery, providing a refreshing ambiance that promotes well-being. The project is inspired by the intrinsic relationship between humans and nature, dedicating significant portions of the area to parks, landscaped gardens, and open spaces. This thoughtful integration of nature within the urban environment ensures that residents can enjoy a serene and healthy lifestyle.
Urban Greens is not just about luxurious living spaces; it also emphasizes community and infrastructure. With a dedicated community center, residents can engage in various social activities and foster a strong sense of belonging. The well-planned infrastructure, including wide roads, efficient drainage systems, and ample parking spaces, further enhances the living experience. Urban Greens is the ideal choice for those seeking a modern lifestyle amid natural surroundings. The project promises a comfortable and enriching life with its outstanding amenities, prime location, and competitive pricing. Investing in Urban Greens means investing in a future where you and your family can thrive in a harmonious and well-rounded environment.
Urban Greens by Loharuka Group offers a unique opportunity to live in a well-designed, amenity-rich, and nature-inspired community. Don’t miss the chance to secure your dream home in this prime location. Book your flat now and embark on a journey to a comfortable and serene lifestyle at Urban Greens.
Urban Greens Payment Plan
| Unit Type | Size (Sq. Ft.) | Price Range (₹) | Booking Amount | Token Amount |
|---|---|---|---|---|
| 2 BHK | 690 - 716 sq ft | ₹ 68 L Onwards | 10% | ₹ 1 L |
| 3 BHK | 835 - 956 sq ft | ₹ 95 L Onwards | 10% | ₹ 1 L |
Urban Greens Amenities
Why Choose Urban Greens
Enjoy a host of facilities at Urban Greens which includes Gymnasium, Power Backup. Children have access to Children’s Play Area, nearby apart from Swimming Pool. Ample provision for sports avenues such as Badminton Court, Cycling & Jogging Track. Residents will enjoy access to Spa/Sauna/Steam, Library, Internet / Wi-Fi, provisions in the project. There is provision for Closed Car Parking. There is 24×7 Security. Other provisions include access to Community Hall, Landscaping & Tree Planting, Sewage Treatment Plant, Multipurpose Room.
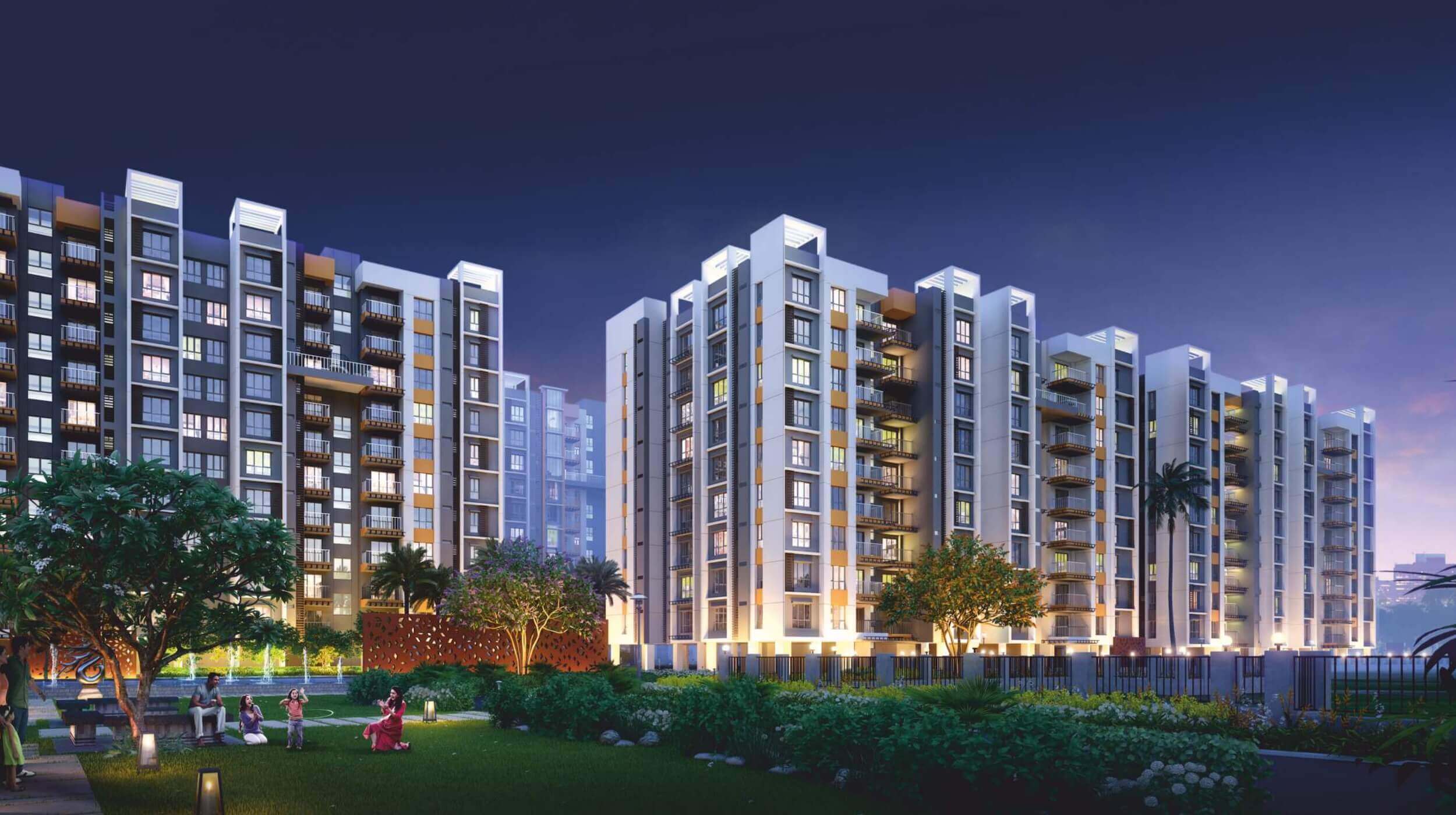
Urban Greens
Download Brochure
Want to know more? Download our brochure


