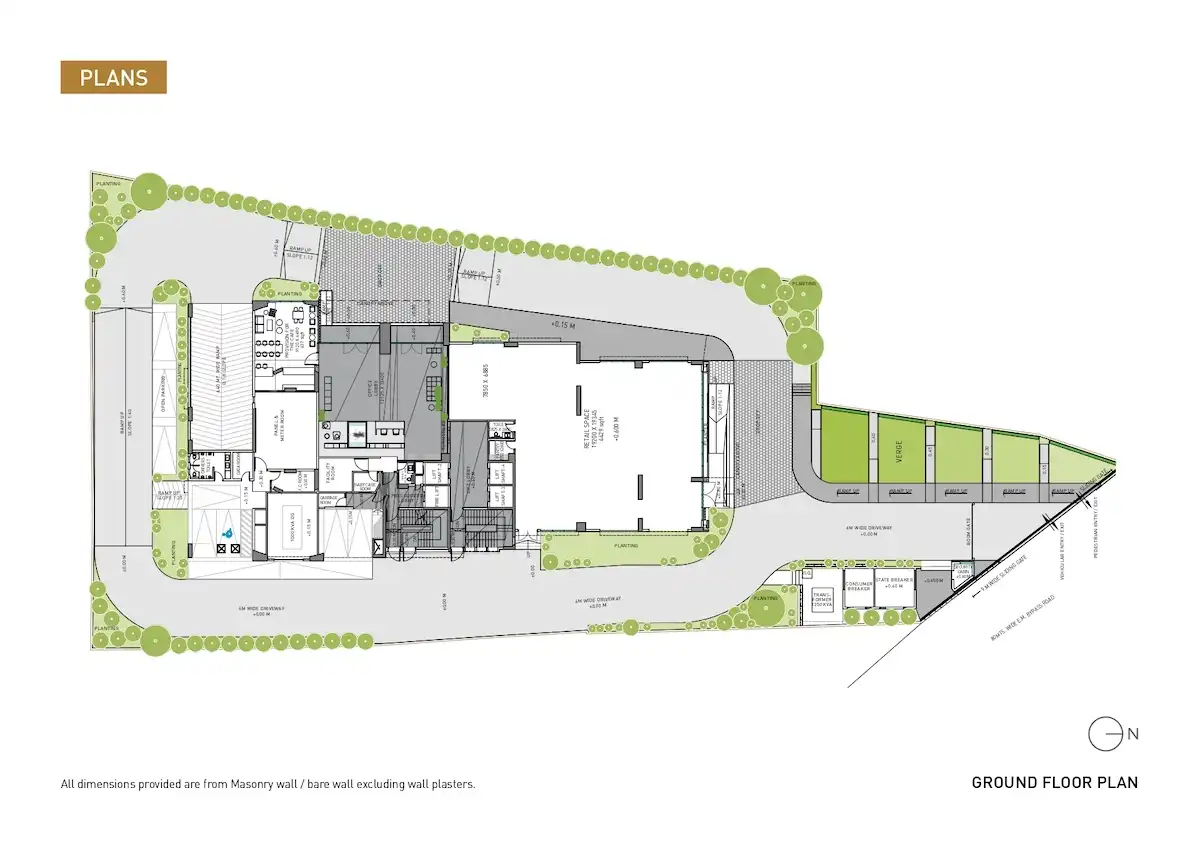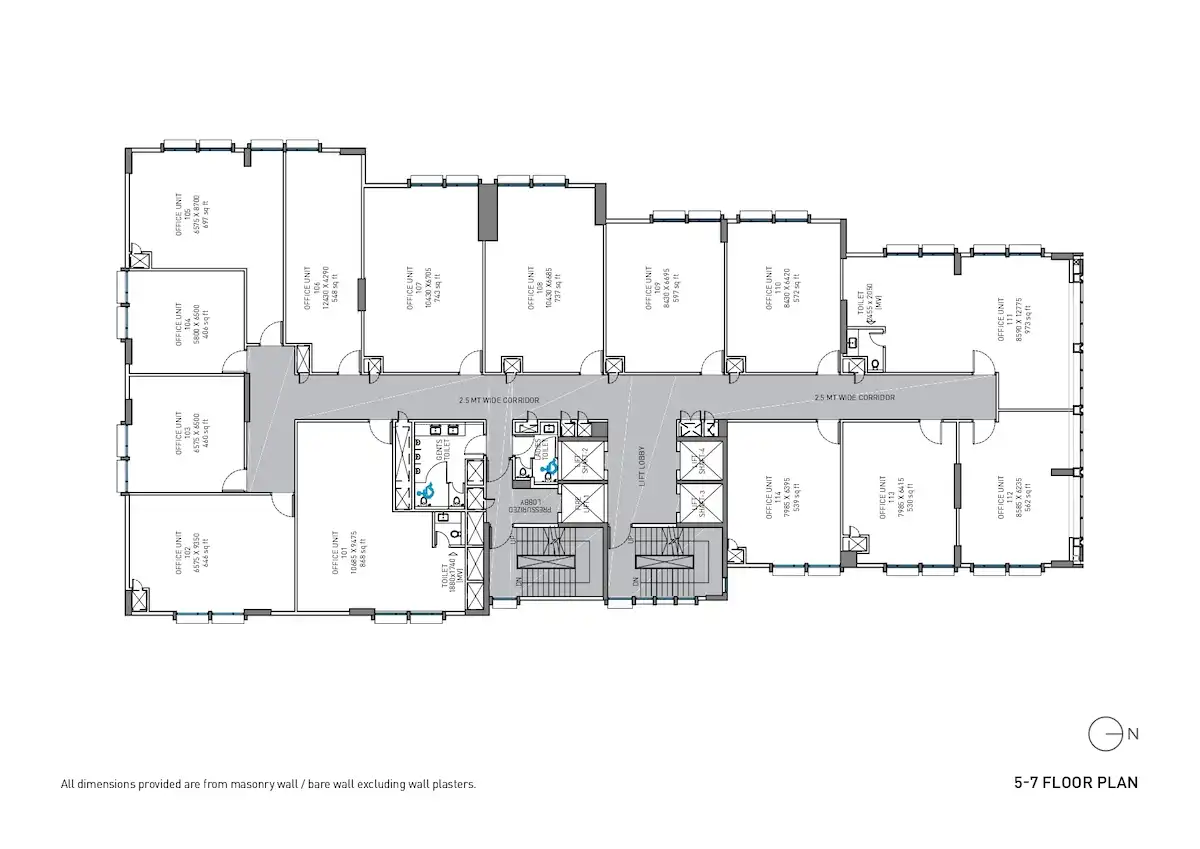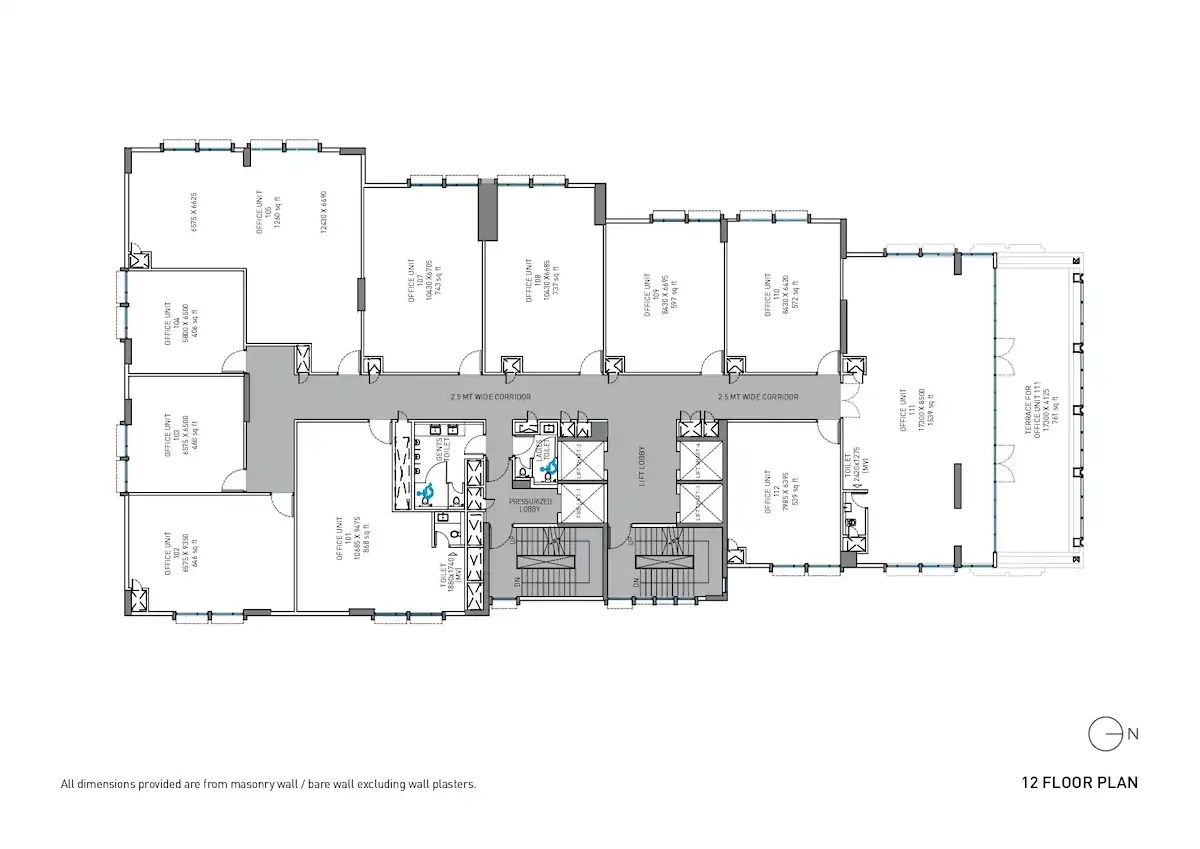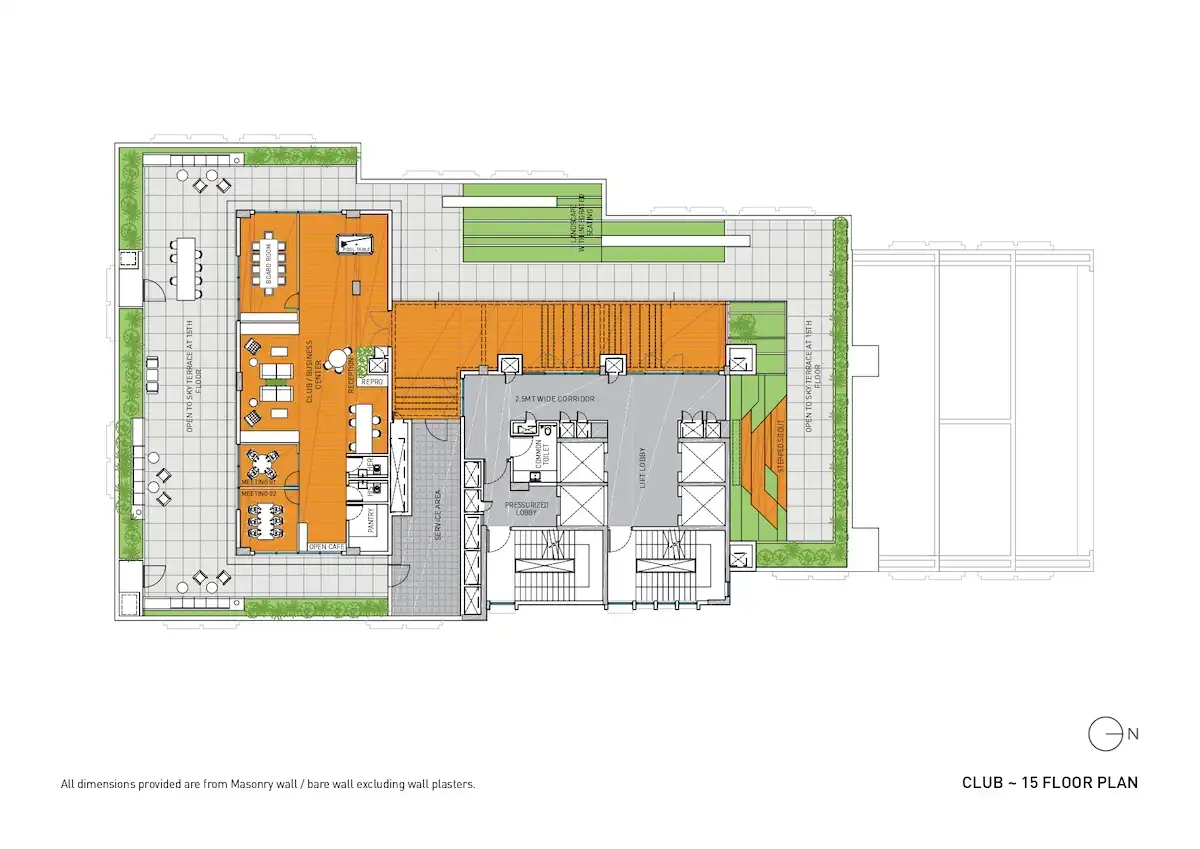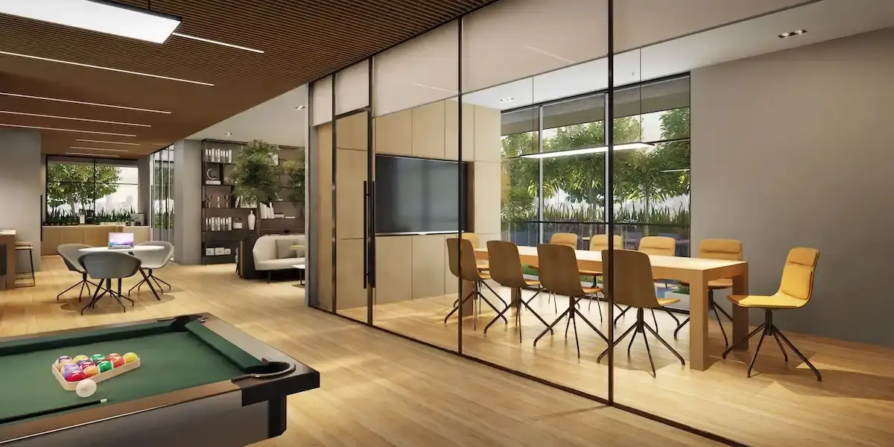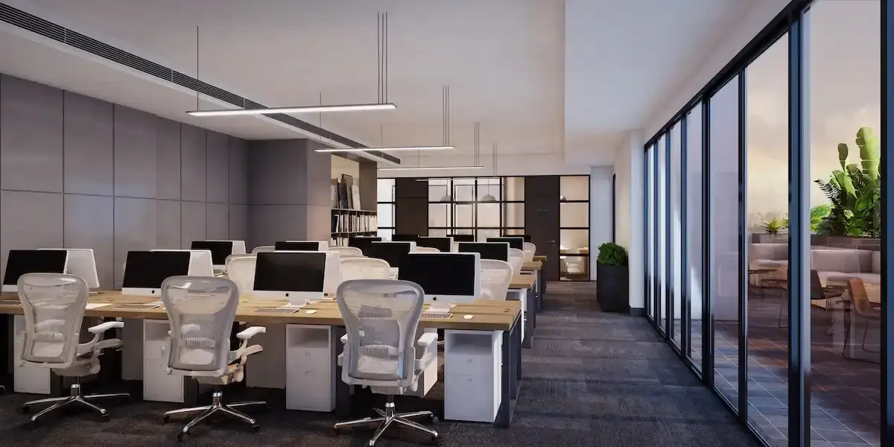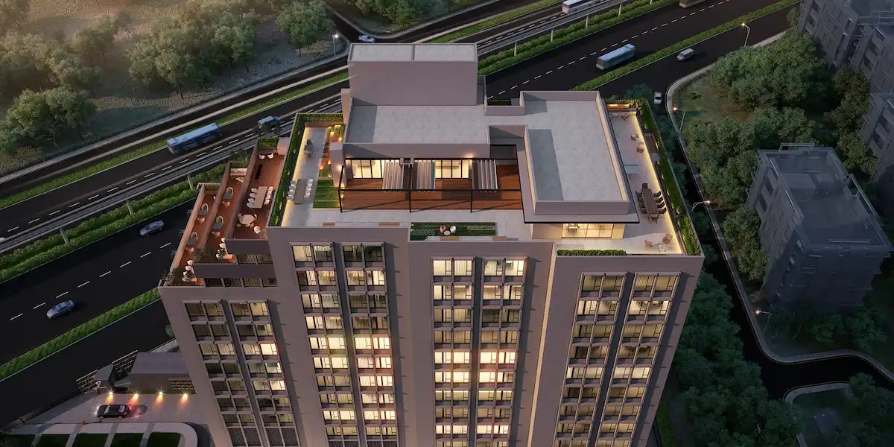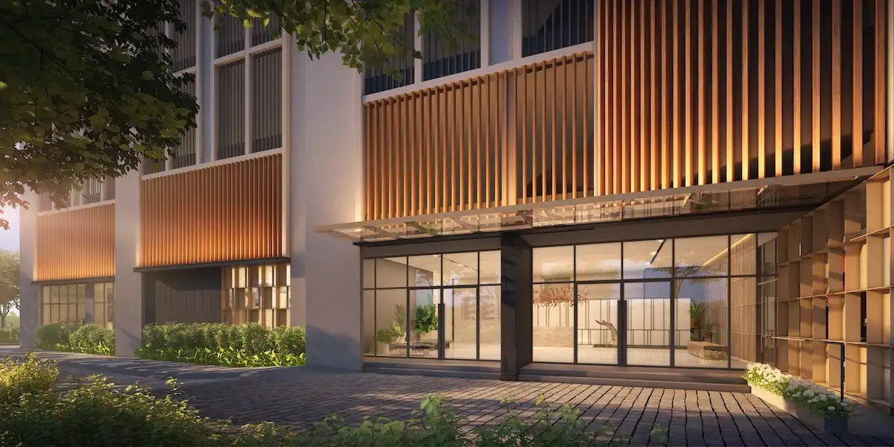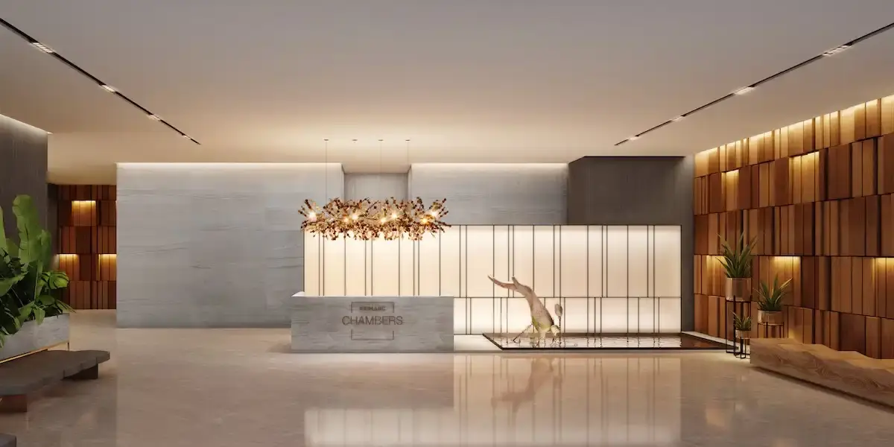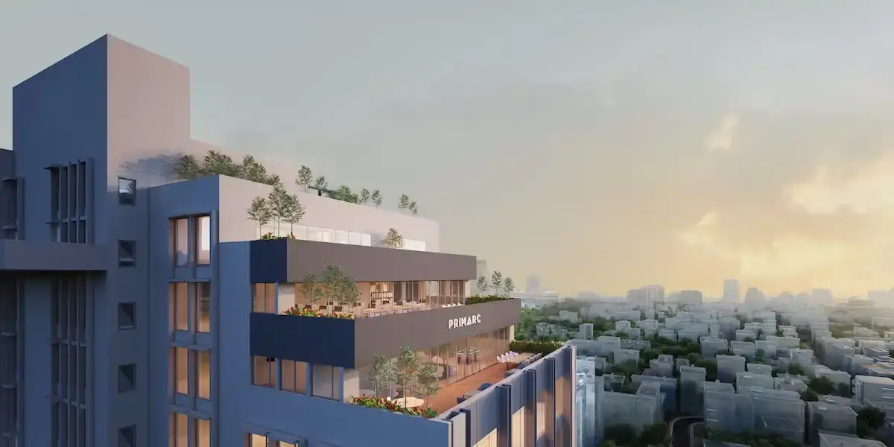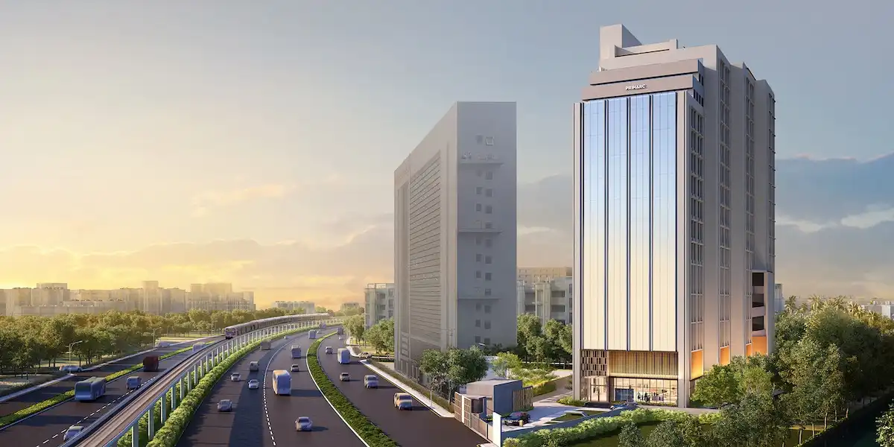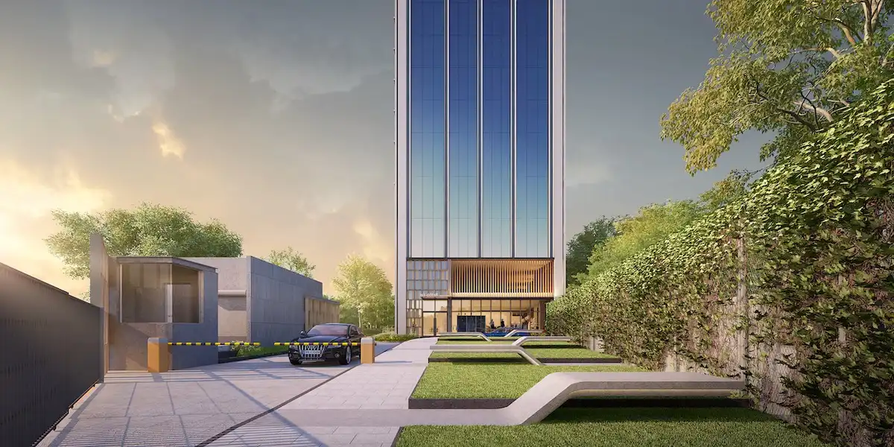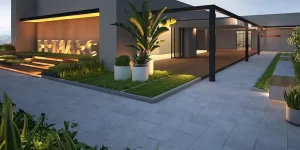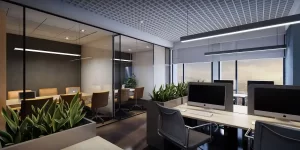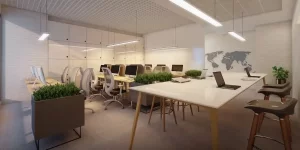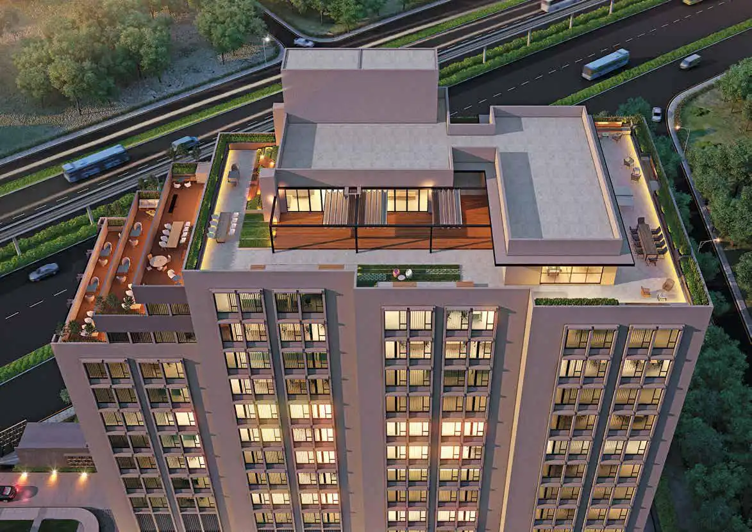
 Certified
CertifiedPrimarc Chambers
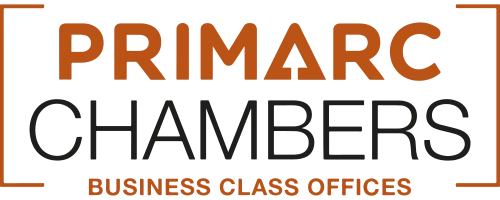
Primarc Chambers Overview
Developer of Primarc Chambers
Primarc Chambers Highlights
• Exclusive Location with connectivity to all the major locations of Kolkata .
• Provision for Valet parking.
About Primarc Chambers
Primarc Chambers is a commercial project by Primarc. It is located on EM Bypass near Ruby. The project is on land measuring 55 kattah. It is a G + 15 building offering office spaces right from 406 sq ft to an entire floor plate of approx. 12000 sq ft. giving you flexibility.
Primarc Chambers is surrounded by prestigious businesses and five-star hotels. Space efficiency has been considered in the design of every unit.
Good design translates into a successful company. This is the fundamental principle that motivated us to develop Primarc Chambers. We have designed distinctively adaptable and effective workspaces in light of how organizations are changing today. Efficiency was a consideration in the creation of these ideal areas. Also, the modern business center and executive lounge at Primarc Chambers offer a genuine business-class experience. Additionally, it has useful features, like common meeting and conference rooms with capabilities for video conferencing and more.
Nestled in the heart of Kolkata’s dynamic real estate landscape, Primarc Chambers emerges as a trailblazer, synonymous with innovation, quality, and a steadfast commitment to customer satisfaction. As a distinguished real estate firm, Primarc Chambers has etched a name for itself by seamlessly blending modernity with timeless design, shaping the skyline of the city in a distinctive manner.
The retail cafe on the ground floor is the only cafe in the entire building and is situated right next to the lobby. Our goal is to provide you with ‘Workspaces that work for you’. On the 15th floor, the project is also providing an exclusive business club with amenities like conference rooms, meeting rooms, a lounge, a cafeteria, and an open terrace allowing you to host business/personal meetings. There is ample car park spread over floors 1-4.
Primarc Chambers specializes in crafting architectural marvels that transcend mere structures, offering a glimpse into the future of urban living. The firm’s emphasis on cutting-edge design, coupled with a deep understanding of the local culture, sets its projects apart. From residential complexes to commercial spaces, each development reflects Primarc Chambers’ dedication to creating spaces that resonate with the diverse lifestyles and aspirations of its clientele.
One of the hallmark features of Primarc Chambers is its unwavering commitment to quality construction and adherence to timelines. The firm places a premium on transparency, ensuring that clients are kept well-informed at every stage of the project. This commitment to excellence has earned Primarc Chambers the trust of both homebuyers and investors, establishing it as a reliable player in the real estate arena.
With a forward-thinking approach, Primarc Chambers has incorporated sustainable practices in its projects, showcasing a dedication to environmental responsibility. The firm’s developments are a testament to its vision of creating spaces that stand as testaments to quality, sustainability, and a harmonious coexistence with nature.
In essence, Primarc Chambers stands as a symbol of excellence in Kolkata’s real estate sector. With an unwavering commitment to innovation, quality, and customer satisfaction, the firm continues to redefine the urban living experience, setting new benchmarks for the industry and leaving an indelible mark on the city’s skyline.
Primarc Chambers Payment Plan
| Unit Type | Unit Available For | Size (Sq. Ft.) | Price Range (₹) | Booking Amount | Token Amount |
|---|---|---|---|---|---|
| Office Space | Sale | 406 - 12,000 sq ft | ₹ 57 L - 12.85 Cr | 10% | ₹ 5 L |
Primarc Chambers Amenities
Why Choose Primarc Chambers
- Grand entrance lobby.
- Multiple office sizes, starting from 406 sq ft.
- Verge, the Landscaped Plaza.
- Business Centre and Executive Lounge.
- Provision for Valet parking.
- Common restrooms on every floor.
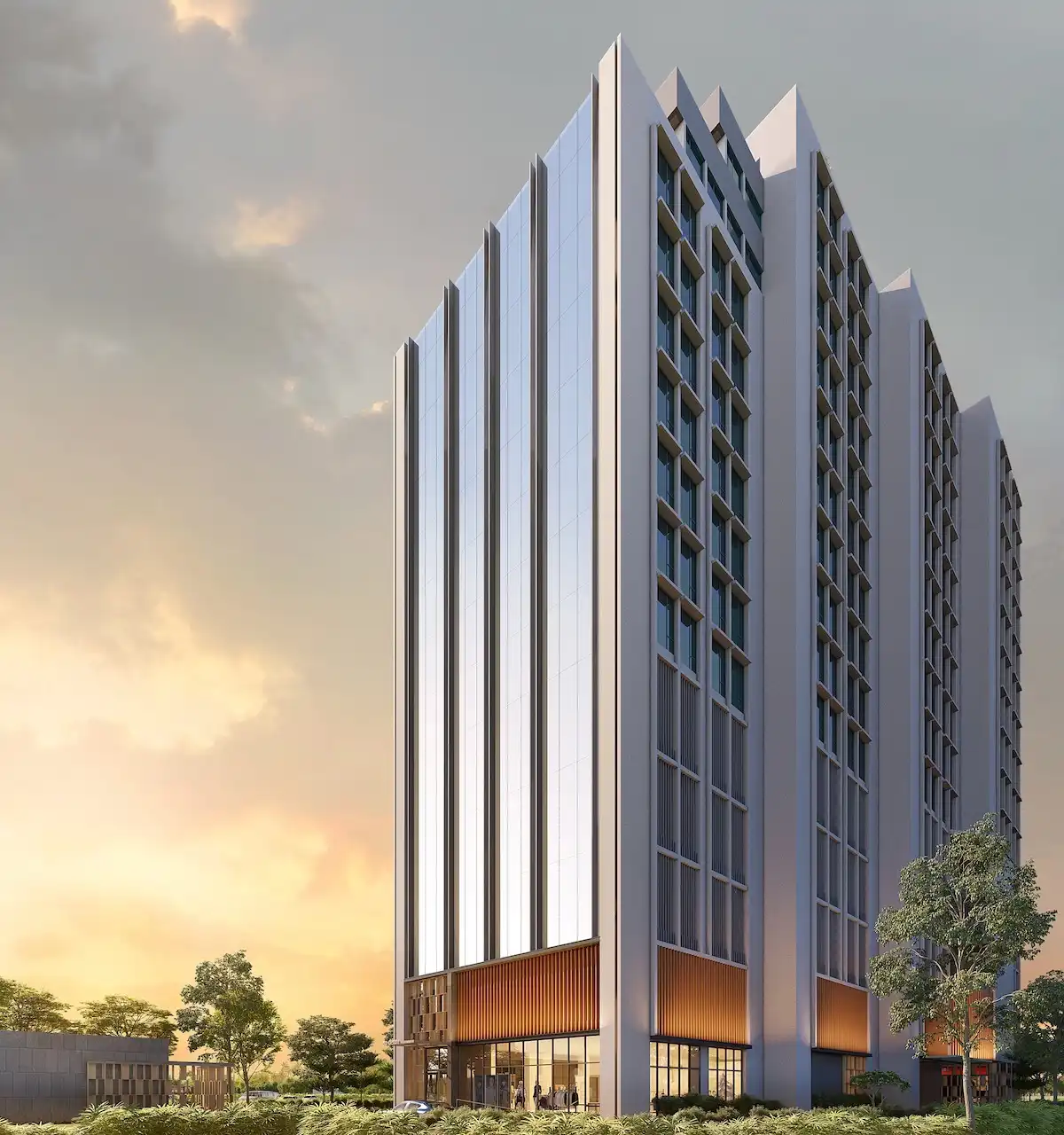
Primarc Chambers
Download Brochure
Want to know more? Download our brochure

