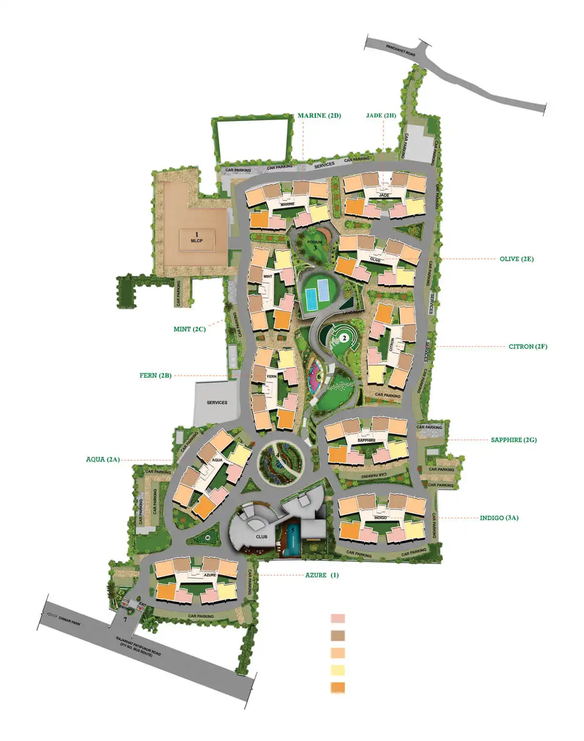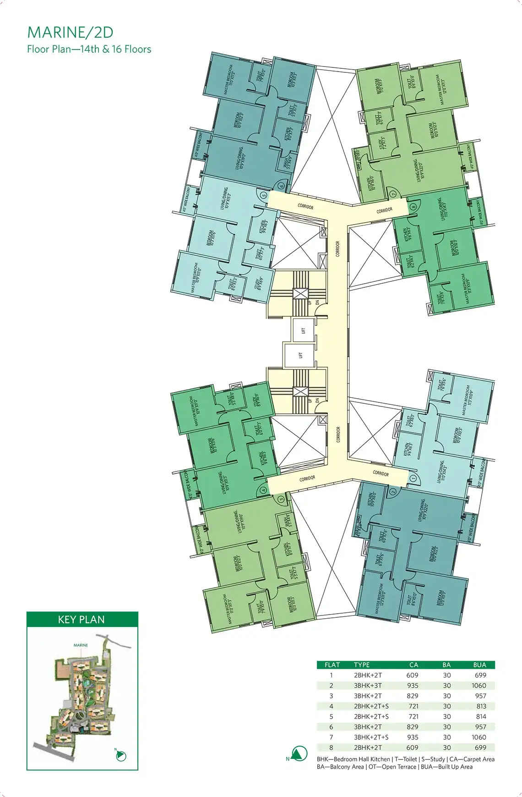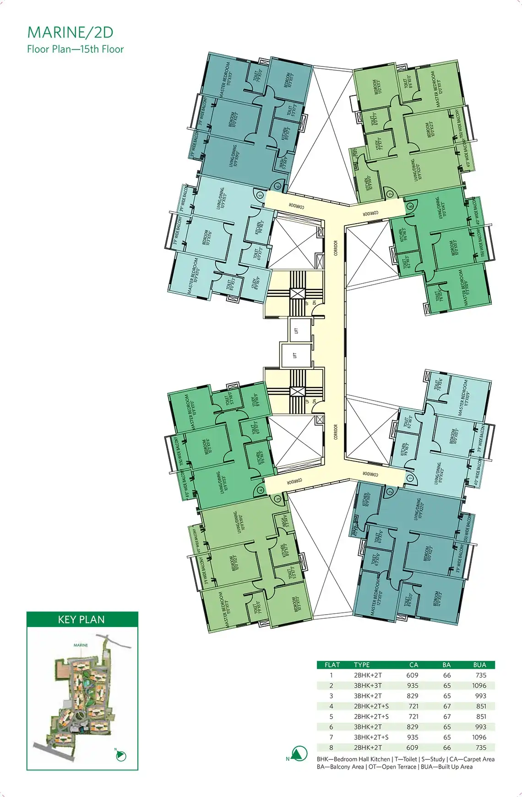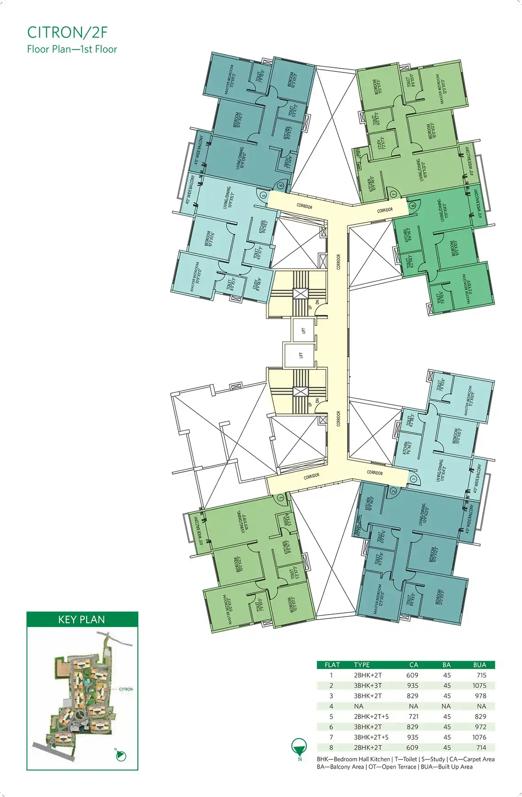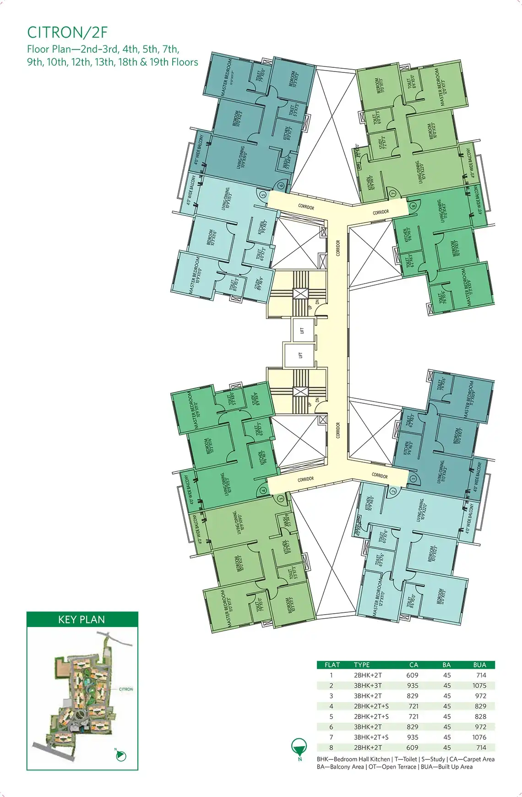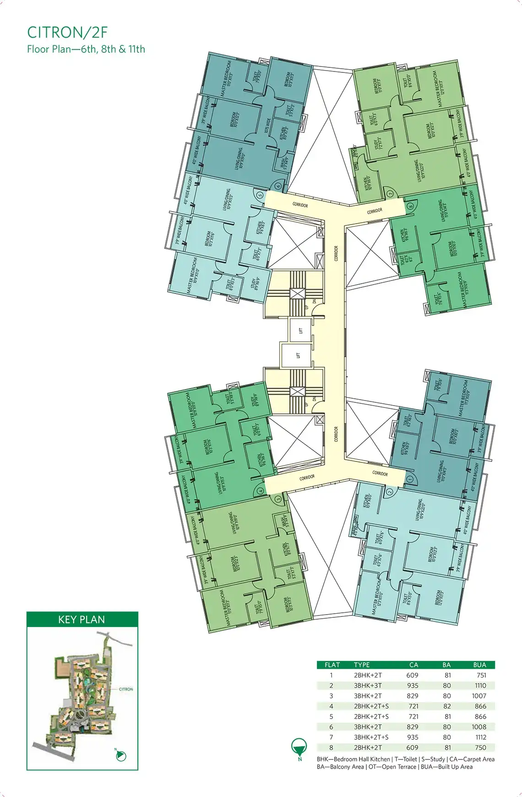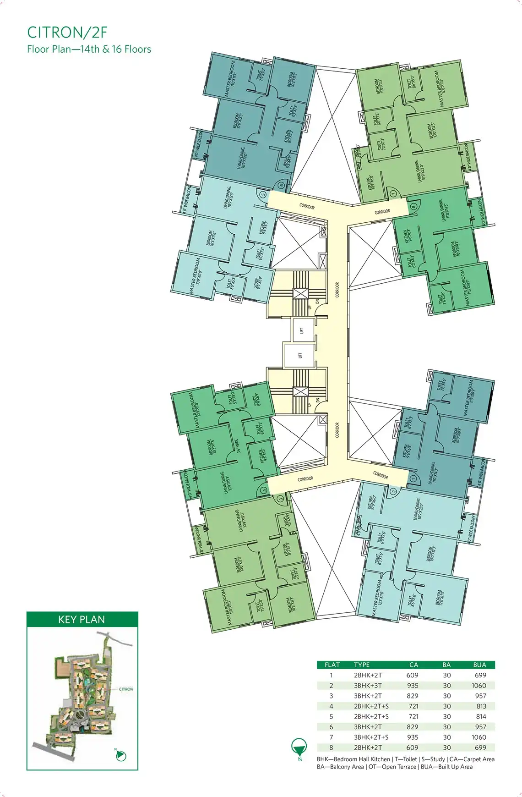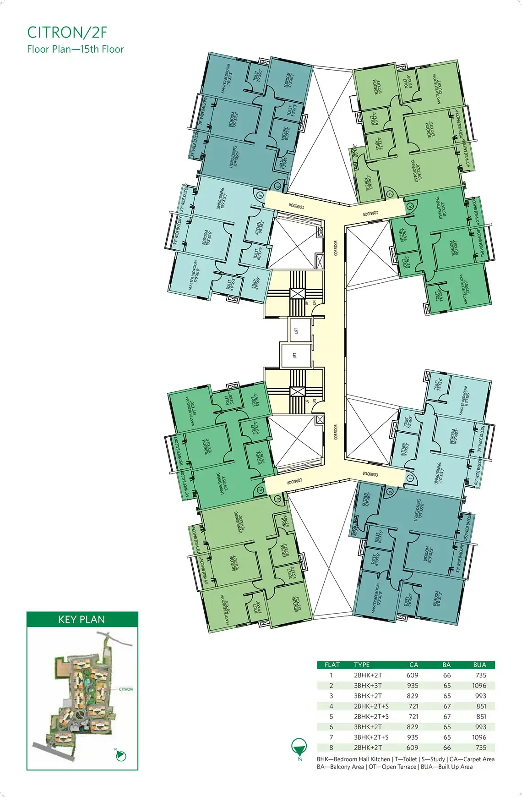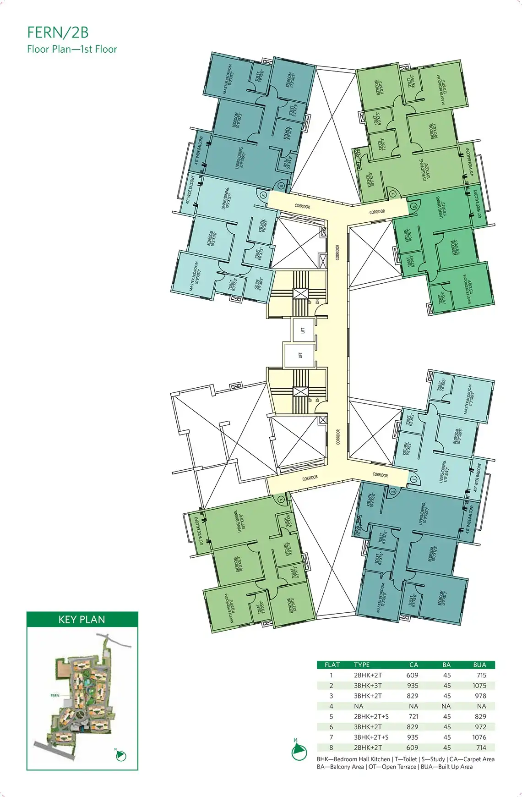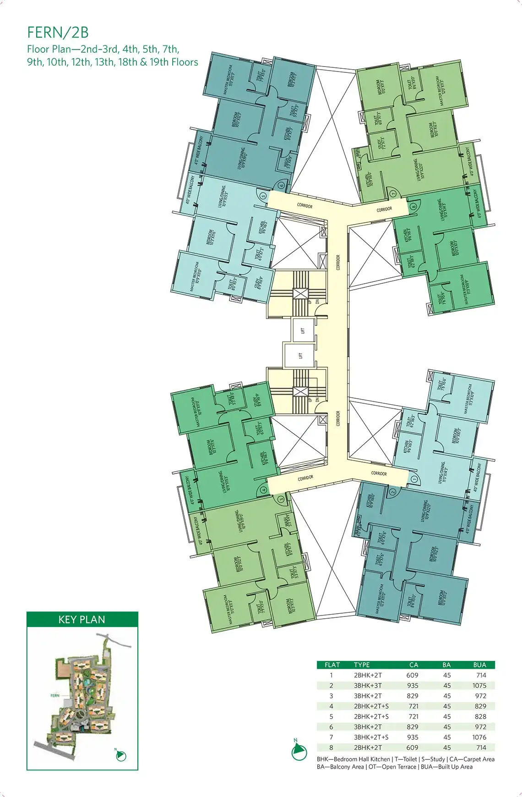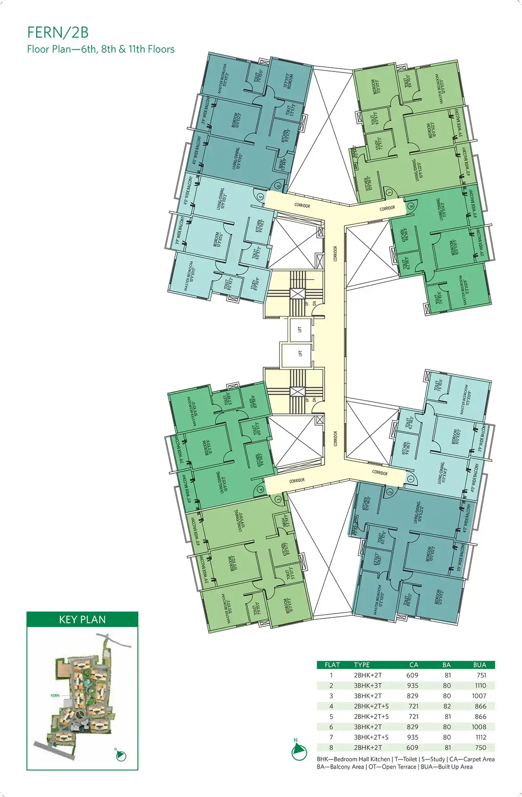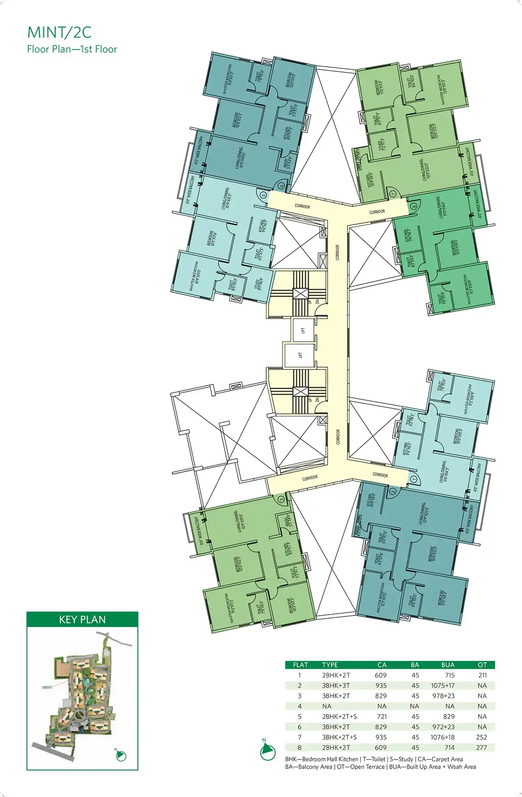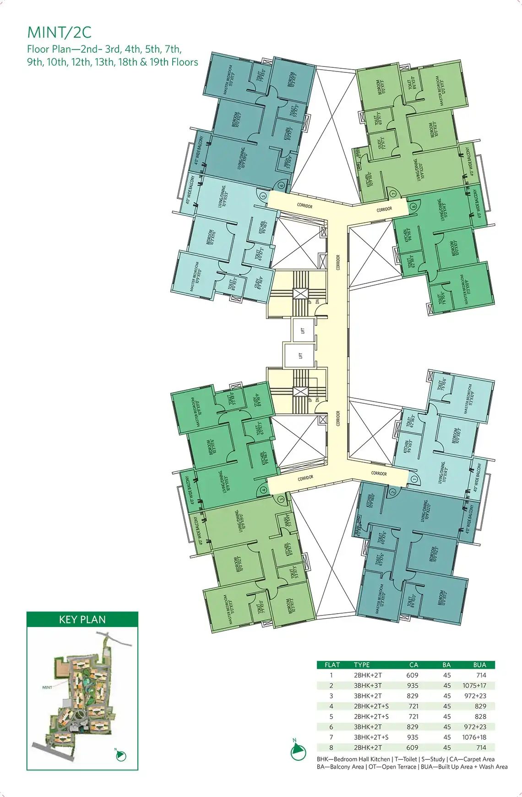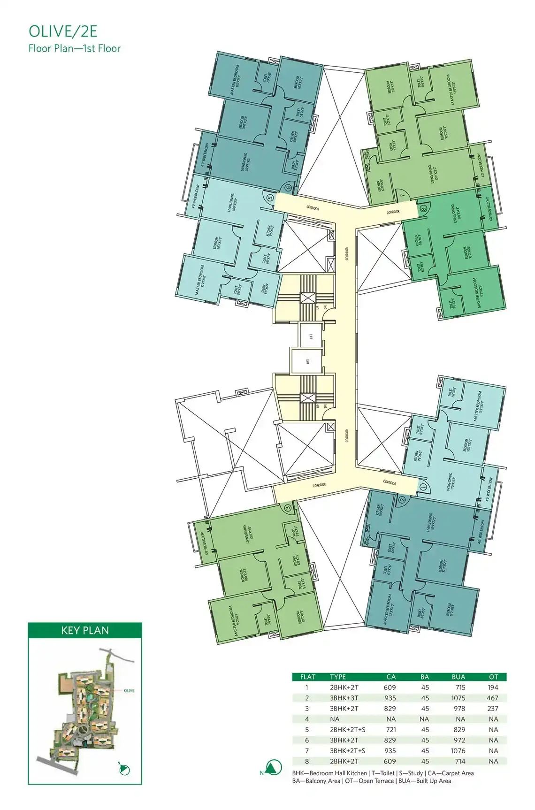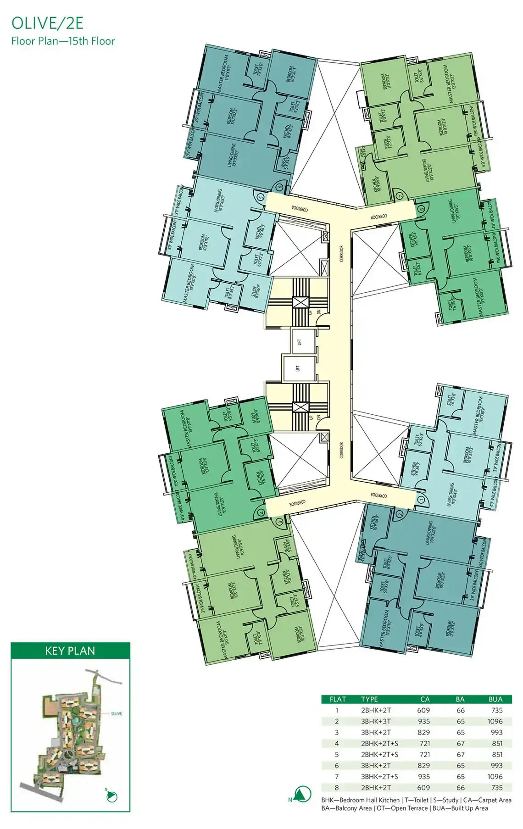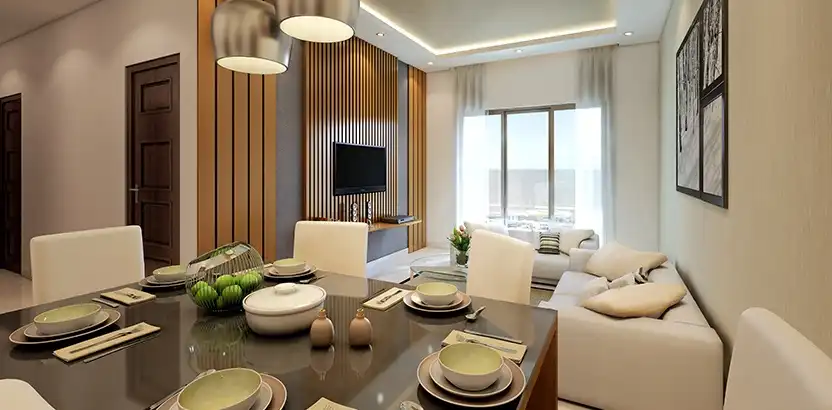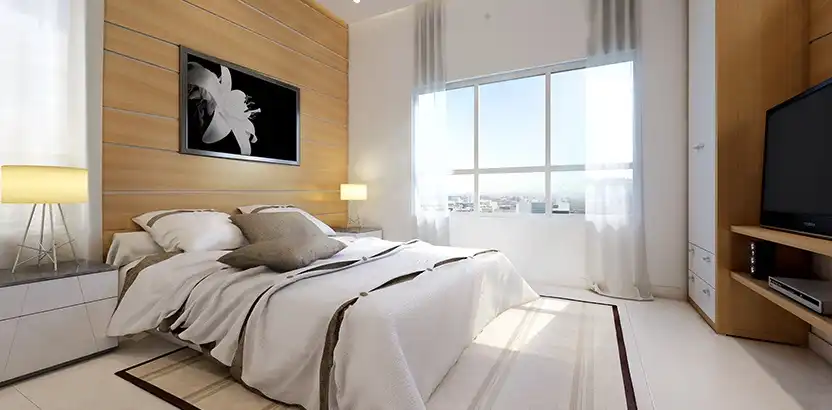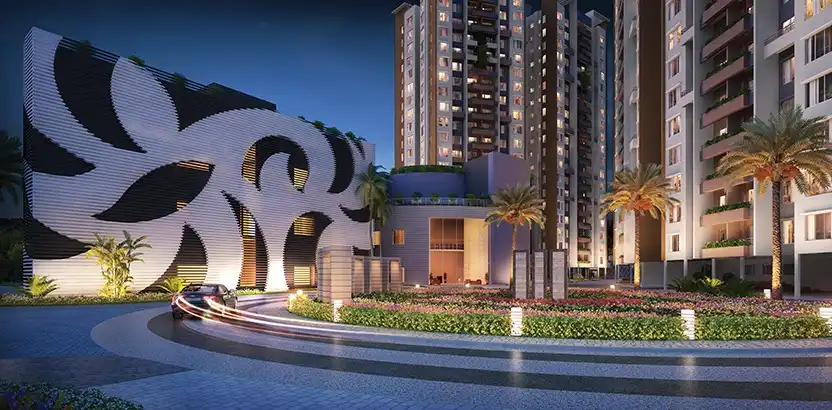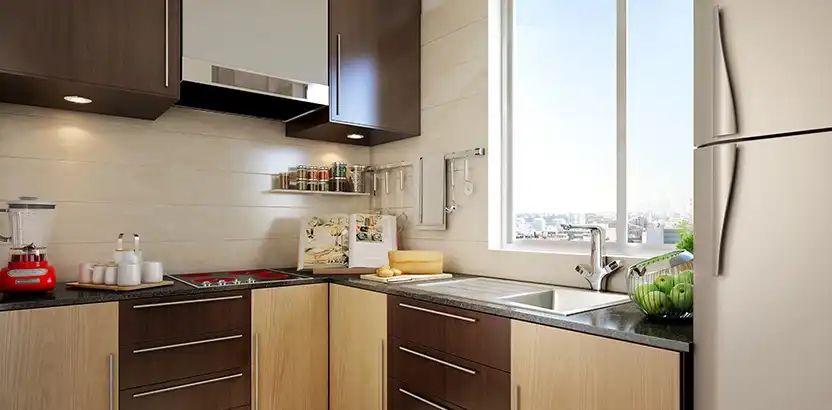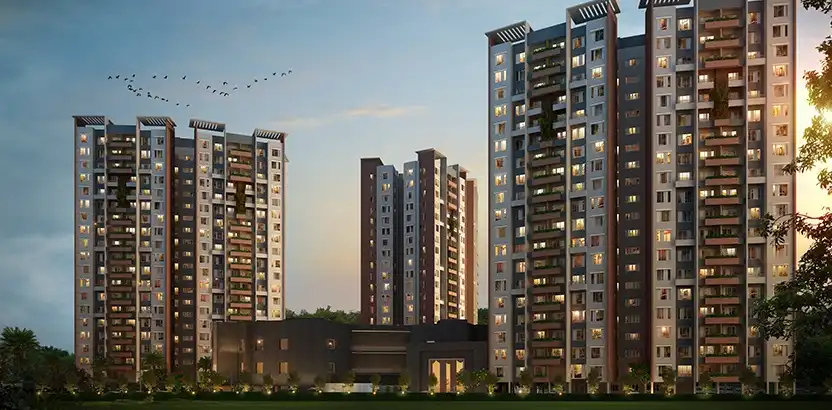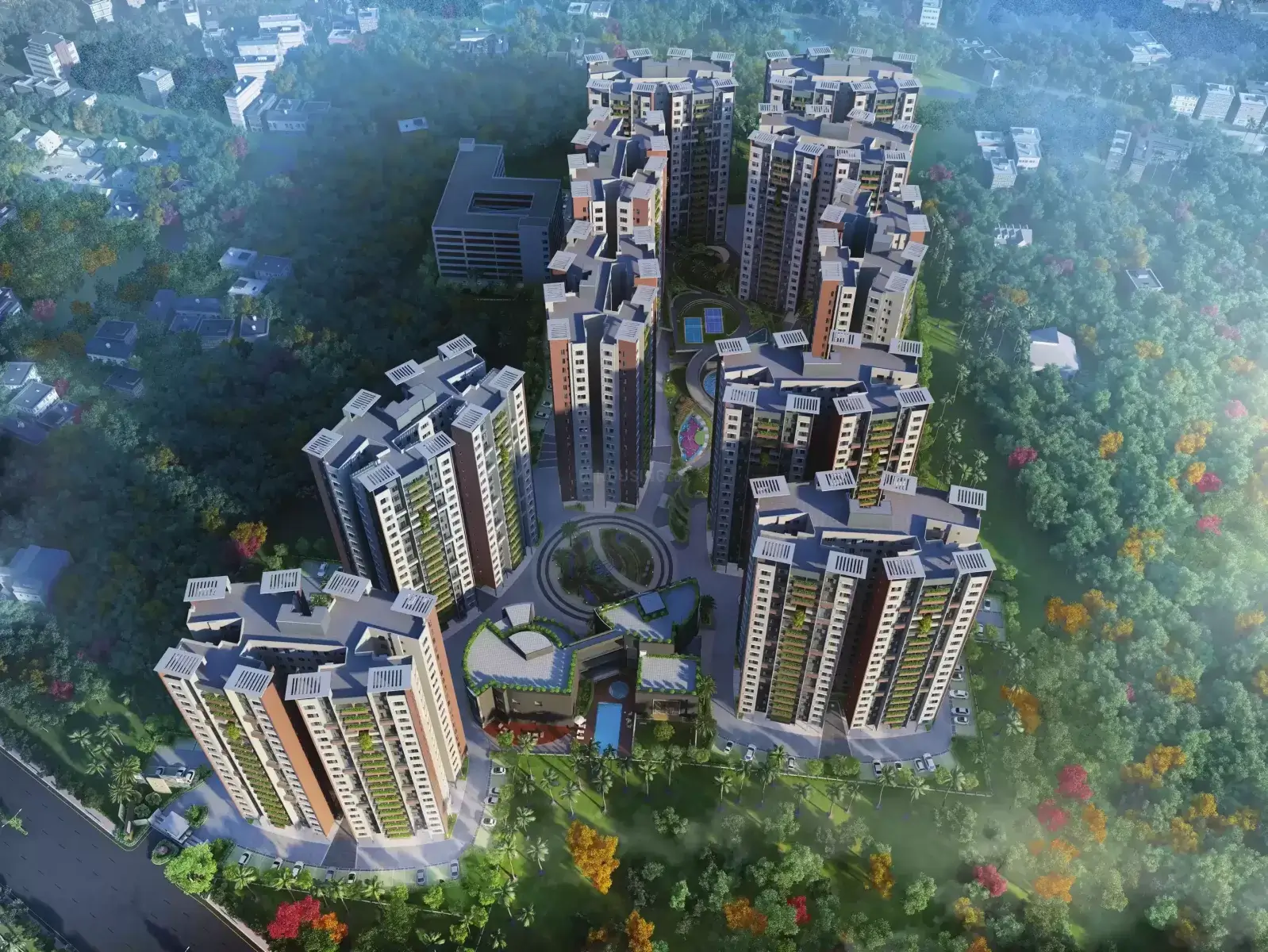
 Certified
CertifiedSiddha Happyville

Siddha Happyville Overview
Developer of Siddha Happyville
Siddha Happyville Highlights
- Tallest towers in the Rajarhat area.
- 3-sided open units.
- 32,000 sq. ft. clubhouse area.
- Located near Rajarhat chowmatha and connected with all parts of Kolkata.
- Affordable pricing.
About Siddha Happyville
Siddha Happyville – Largest Gated Complex At Rajarhat
Another large residential gated complex is Siddha Happyville by the Siddha Group.
Set on an expansive landscape of green fields and endless skies, it is home to residential towers that stand tall as pillars of happiness over an idyllic panorama of fun and frolic. Siddha Happyville is where the joy of family living in community harmony comes together in homes. It was made exclusively for families that want to escape from the city’s chaos and live in happiness.
Siddha Happyville has 10 exclusive towers spread over 13 acres of land area. The project offers you Work-from-Home friendly lavish apartments with 1510 units. It is ready to move project, located in Rajarhat Chowmatha, Kolkata. Also, Rajarhat is a well-connected area. Just 10 minutes from City Center II, the project has easy access to an Eco Park, Airport, and Salt Lake Sector V. It offers you 2bhk, 2.5bhk, and 3bhk apartments.
At Siddha Happyville by Siddha Group, each apartment has been individually designed to maximize space and light. The main USP of the project is the three sides of open apartments. It is a nature-inspired and well-manicured residential community that speaks of fresh, new, and happy living. The project has finally shaped up as easily one of the finest residential clubs in the city with all modern amenities and facilities. It would be the best place to relax and unwind for the people residing here.
The large gated complex from Siddha Happyville also comes with a Home Theatre, Library-cum-lounge, AC Banquet Hall, Gymnasium, Swimming Pool, Tennis Court, Badminton Court, Games Room, Kids’ Play Area, Coffee Shop, Yoga and Meditation Zones to rejuvenate.
Siddha Happyville Payment Plan
| Unit Type | Size (Sq. Ft.) | Price Range (₹) | Booking Amount | Token Amount |
|---|---|---|---|---|
| 2 BHK | 923 - 974 sq ft | ₹ 55 L - 60 L | 10% | ₹ 1 L |
| 2.5 BHK | 1,057 - 1,125 sq ft | ₹ 65 L - 70 L | 10% | ₹ 1 L |
| 3 BHK | 1,244 - 1,380 sq ft | ₹ 73 L - 80 L | 10% | ₹ 1 L |
Siddha Happyville Amenities
Siddha Happyville Specifications
At Siddha Happyville, each apartment has been individually designed to maximise space and light. The main USP of Siddha Happyville is the 3-sides-open apartments. It is a nature-inspired and well-manicured residential community that speaks of fresh, new and happy living. Siddha Happyville Club as it has finally shaped up is easily one of the finest residential clubs of the city with all modern amenities and facilities. It would be the best place to relax and unwind for the people residing here.
Why Choose Siddha Happyville
Just 10 minutes from City Center II, the project has easy access to Eco park, Airport, and Salt Lake Sector V.
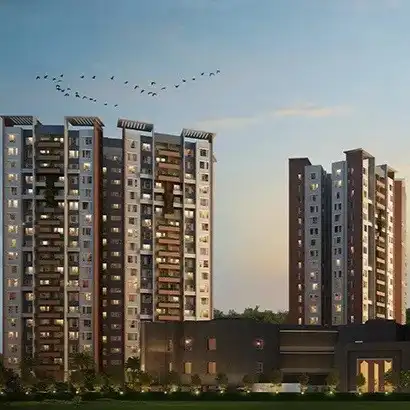
Siddha Happyville
Download Brochure
Want to know more? Download our brochure


