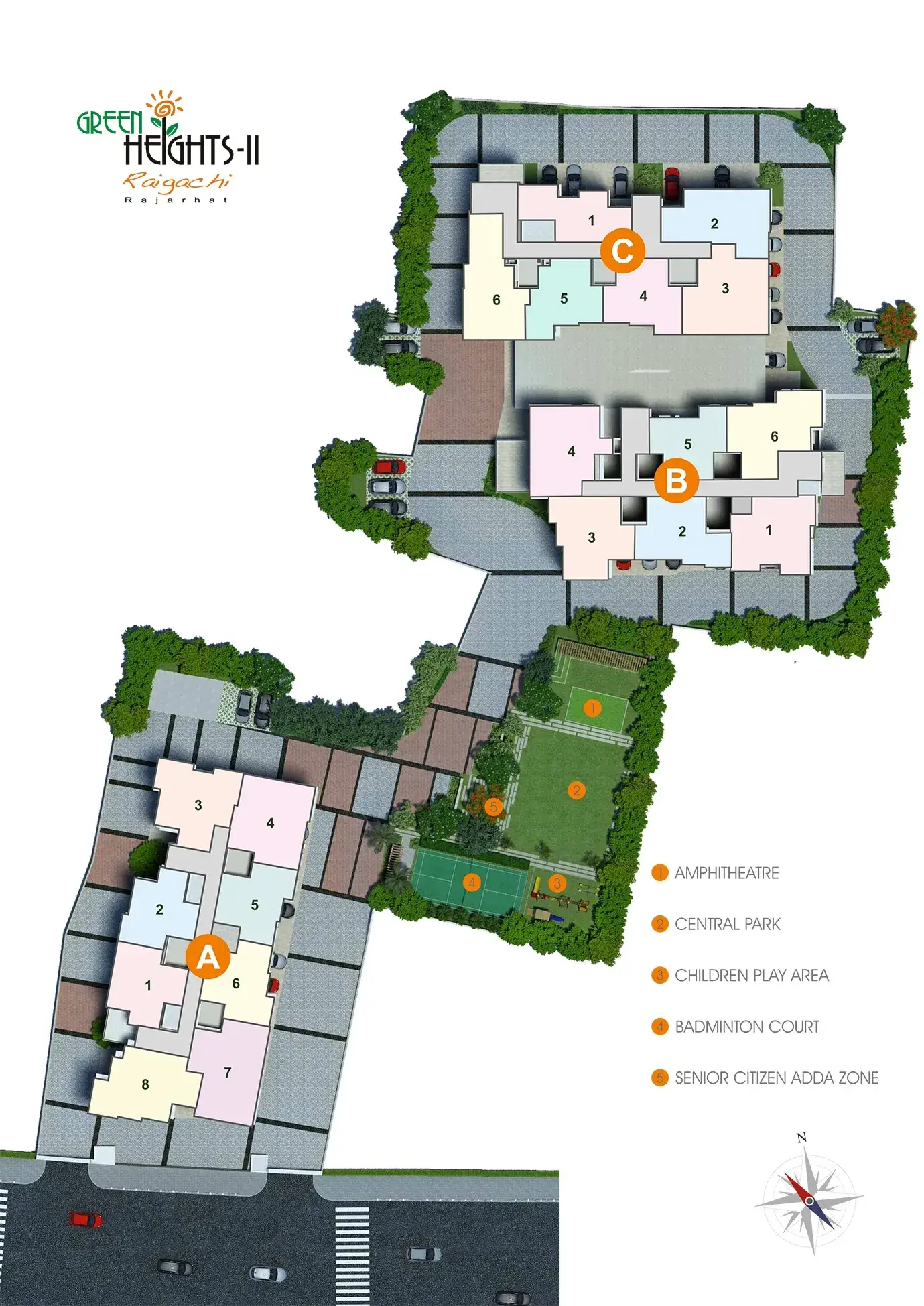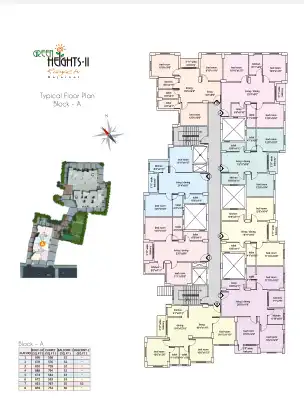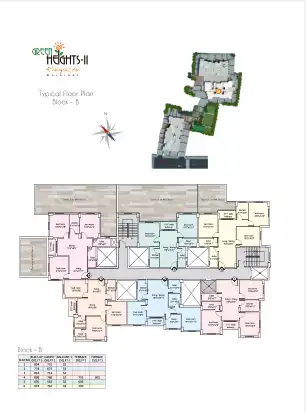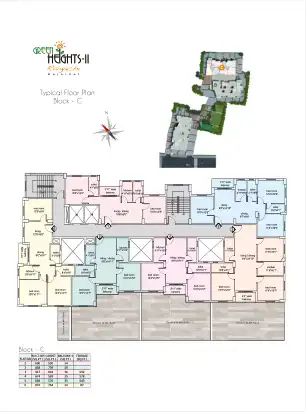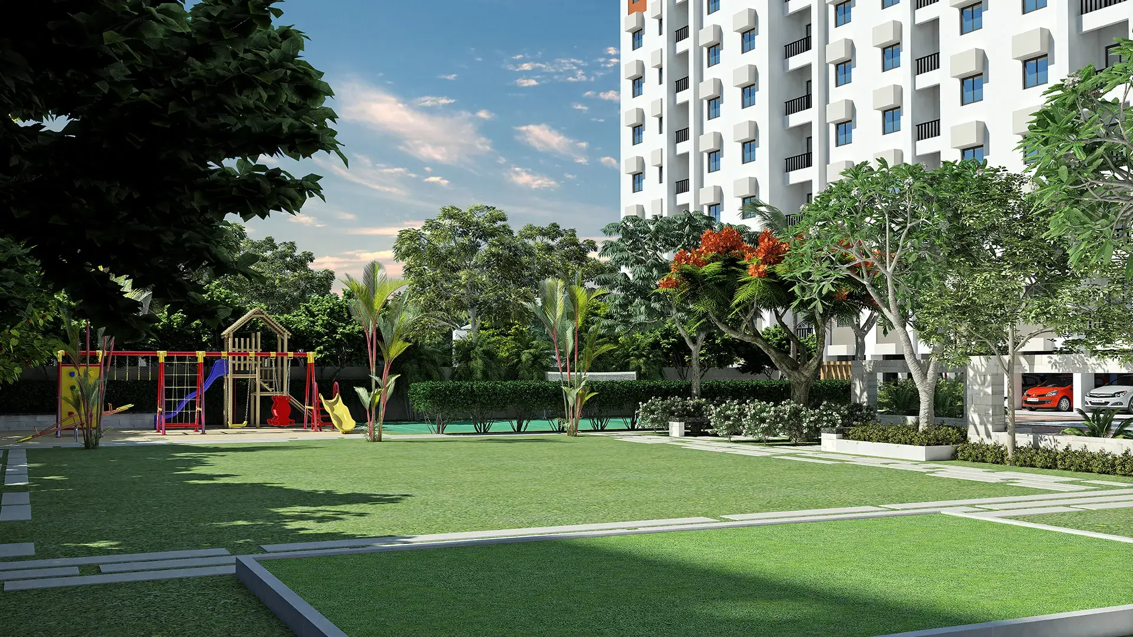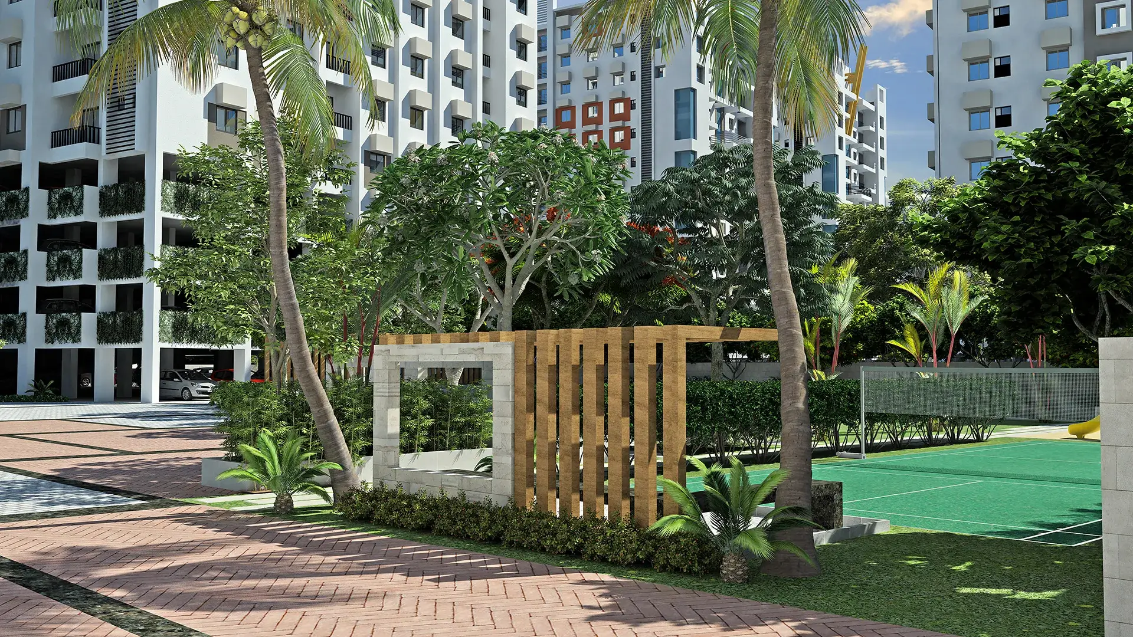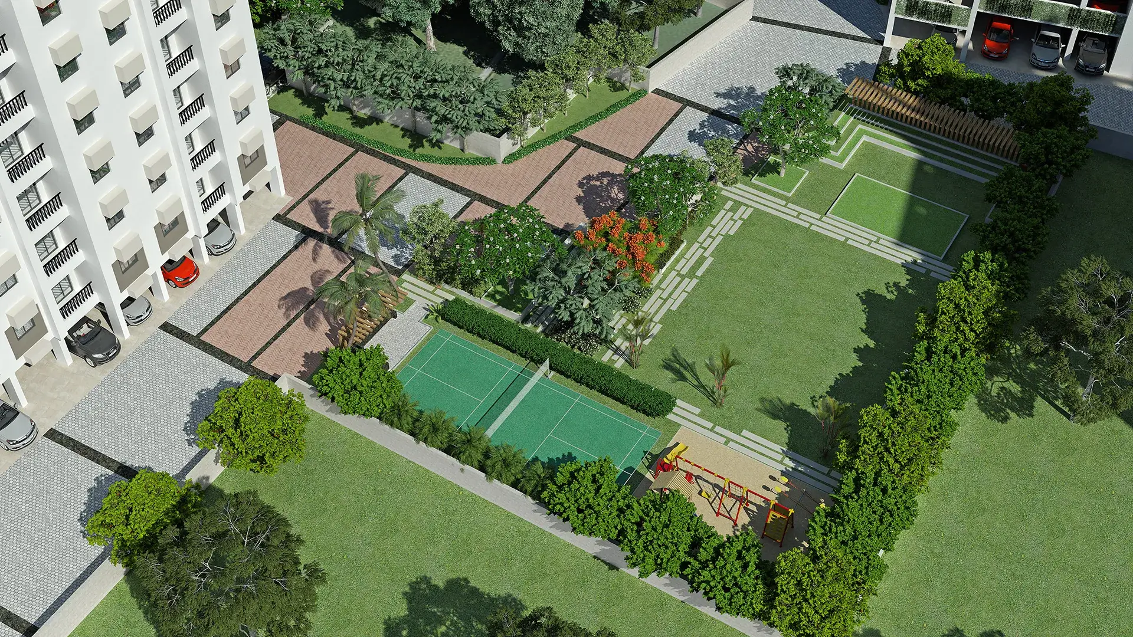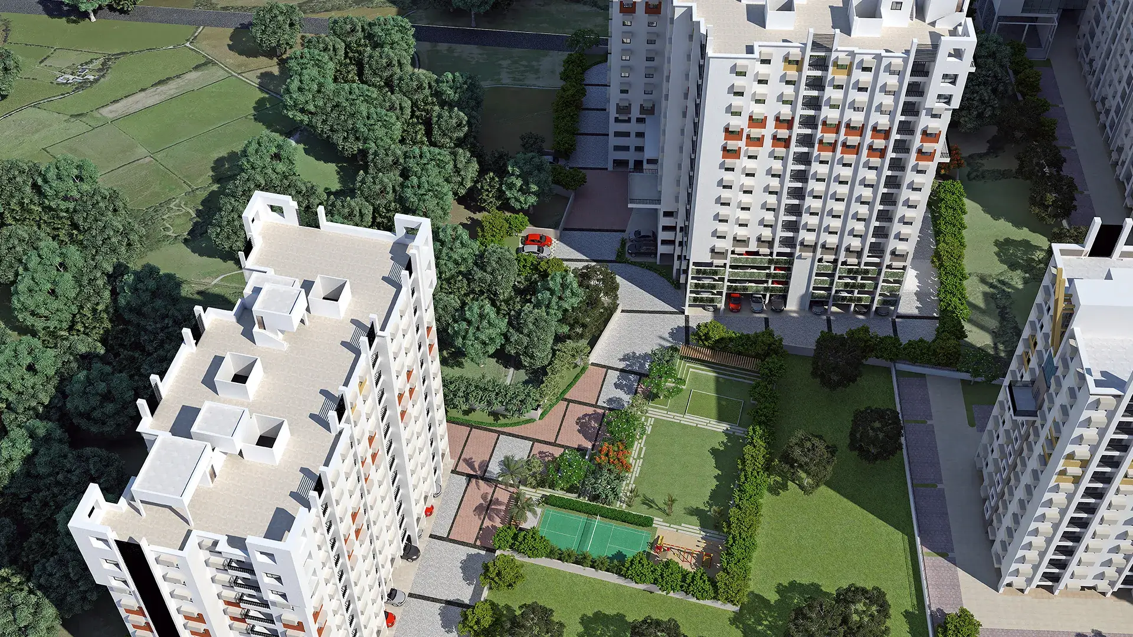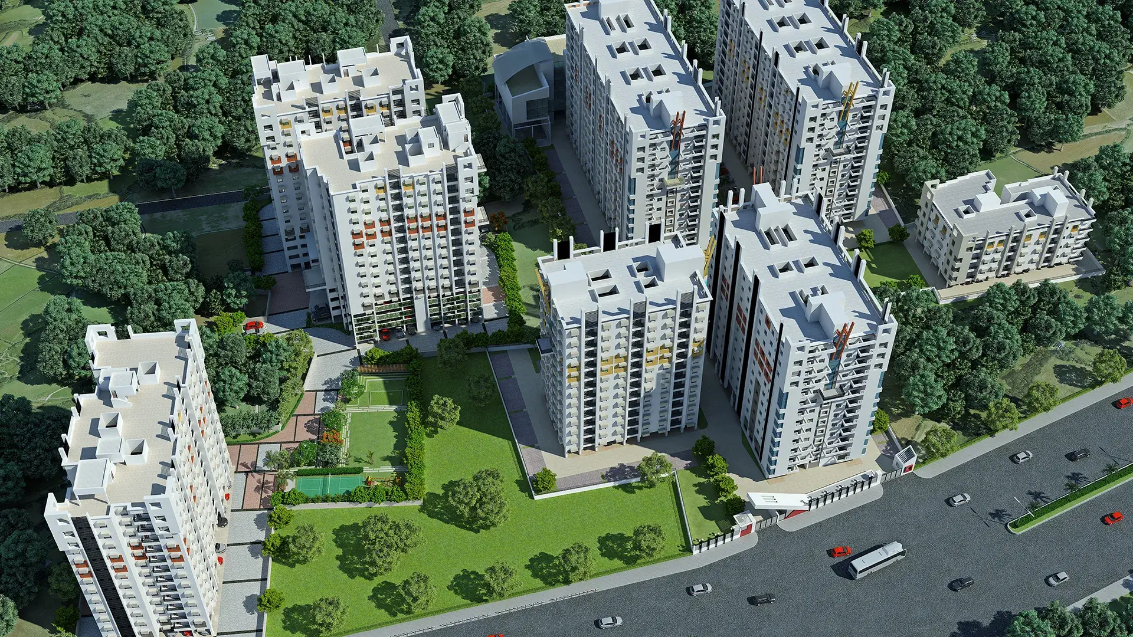
 Certified
CertifiedGreen Heights
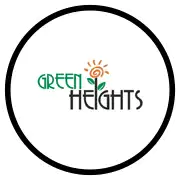
Green Heights Overview
Developer of Green Heights
Green Heights Highlights
- Podium Garden.
- Outdoor sports.
- Jacuzzi lounge.
- Squash Court.
- Amphitheatre.
- Library.
- Tennis Court.
- 70% Open Area.
- Rain water Harvesting System..
- All modern facilities and amenities.
About Green Heights
RISING UP TO SERVE THE HIGHER ORDER OF LIFE AT GREEN HEIGHTS
Green Height project is located on Main Road, Rajarhat. This project is being developed by one of the leading developers Loharuka Group.
Green Height is an Under Construction project. About 70% of the units are being sold in this project. Green Heights offers 2BHK and 3BHK apartments with an area range of 608 – 854 sq ft. The project comprises 3 blocks, each of which has been carefully constructed. Green Height has G 12, and G 13 floors with a total of 216 units. Green Height price range starts from ₹ 56 L – 72 L. The possession date of this project is on Dec 2024. The project has been designed in such a fashion that light, air cross-ventilation, and security will not be a matter of concern. The objective behind giving shape to Green Heights is to provide the heights of premium living one can aspire for.
Loharuka’s Green Heights optimizes vast open areas to ensure the maximum level of comfort and luxury for the residents. The project has been designed in such a fashion that light, air cross-ventilation, and security will not be a matter of concern. The objective behind this project is to provide premium living to the one who aspires to it. Green Heights, a sanctuary of serenity, offers a harmonious blend of nature and modern living. Nestled amidst lush landscapes, it provides a tranquil retreat for those seeking a peaceful lifestyle. With verdant surroundings and thoughtful design, Green Heights embodies sustainable living, creating an idyllic haven for residents to thrive. It is an ensemble of a luxurious lifestyle, which fulfills all your expectations of the dream home you have been looking for, at an affordable price, which makes you smile. Come and stay in your abode with elegantly crafted luxuries.
Green Heights Payment Plan
| Unit Type | Size (Sq. Ft.) | Price Range (₹) | Booking Amount | Token Amount |
|---|---|---|---|---|
| 2 BHK | 608 sq ft | ₹ 56 L Onwards | 10% | ₹ 1 L |
| 3 BHK | 746 - 854 sq ft | ₹ 72 L Onwards | 10% | ₹ 1 L |
Green Heights Amenities
Green Heights Specifications
Enjoy a host of facilities at Green Heights II which includes Gymnasium, Power Backup. Children have access to Children’s Play Area, Kid’s Pool, nearby apart from Swimming Pool. Residents will enjoy access to Library, provisions in the project. The property is equipped with Fire Sprinklers. Other provisions include access to Banquet Hall. Own a home in Green Heights II today.
Why Choose Green Heights
Strategically located, well connected with every means of transportation such as metro, roadways, air travel.
Renowned developer with a proven track record of quality construction and timely delivery.
Highest open space of 69% which ensures serene living.
State of the art living with all the modern amenities and facilities.
Excellent layout of all flats with well space utilization.
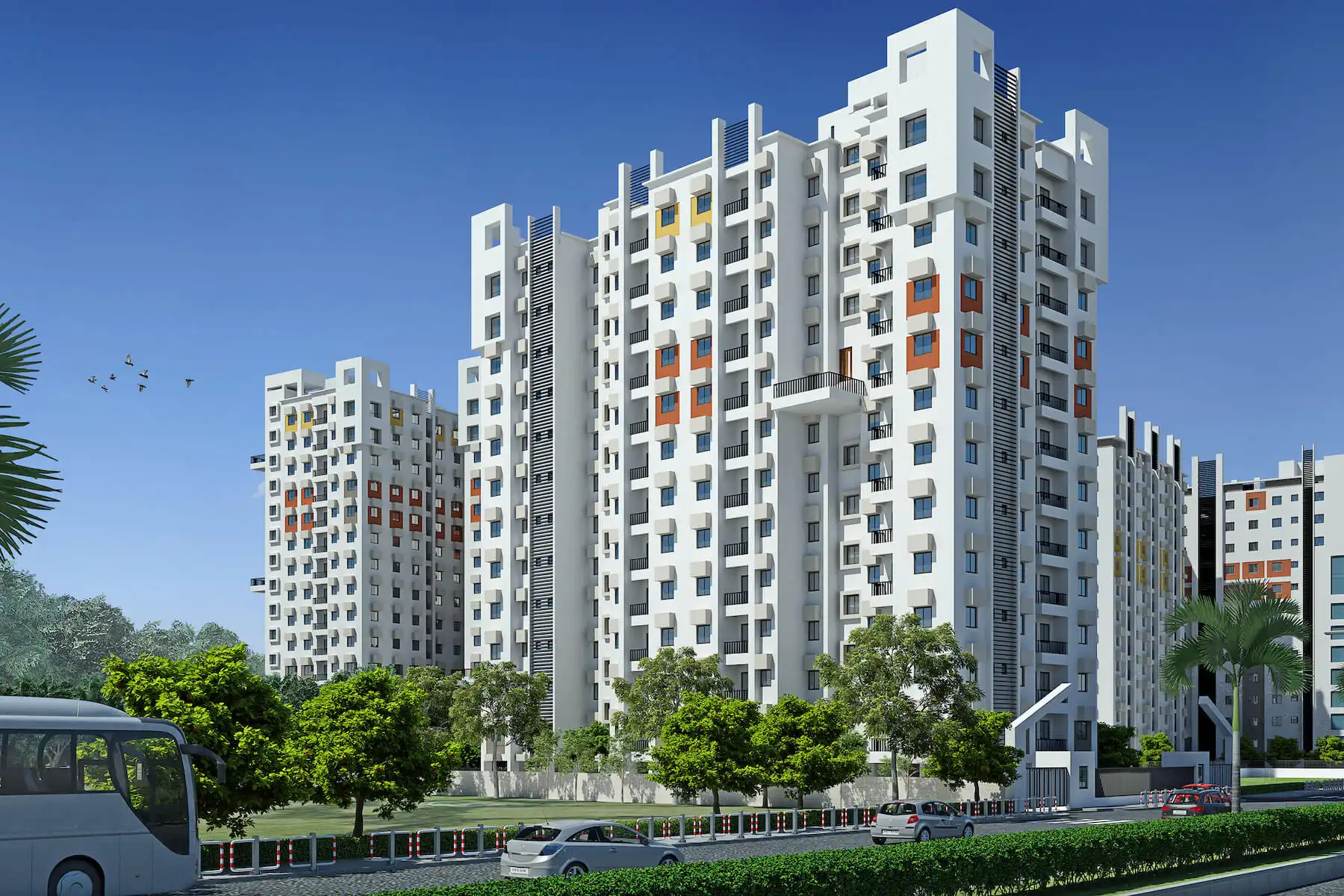
Green Heights
Download Brochure
Want to know more? Download our brochure


