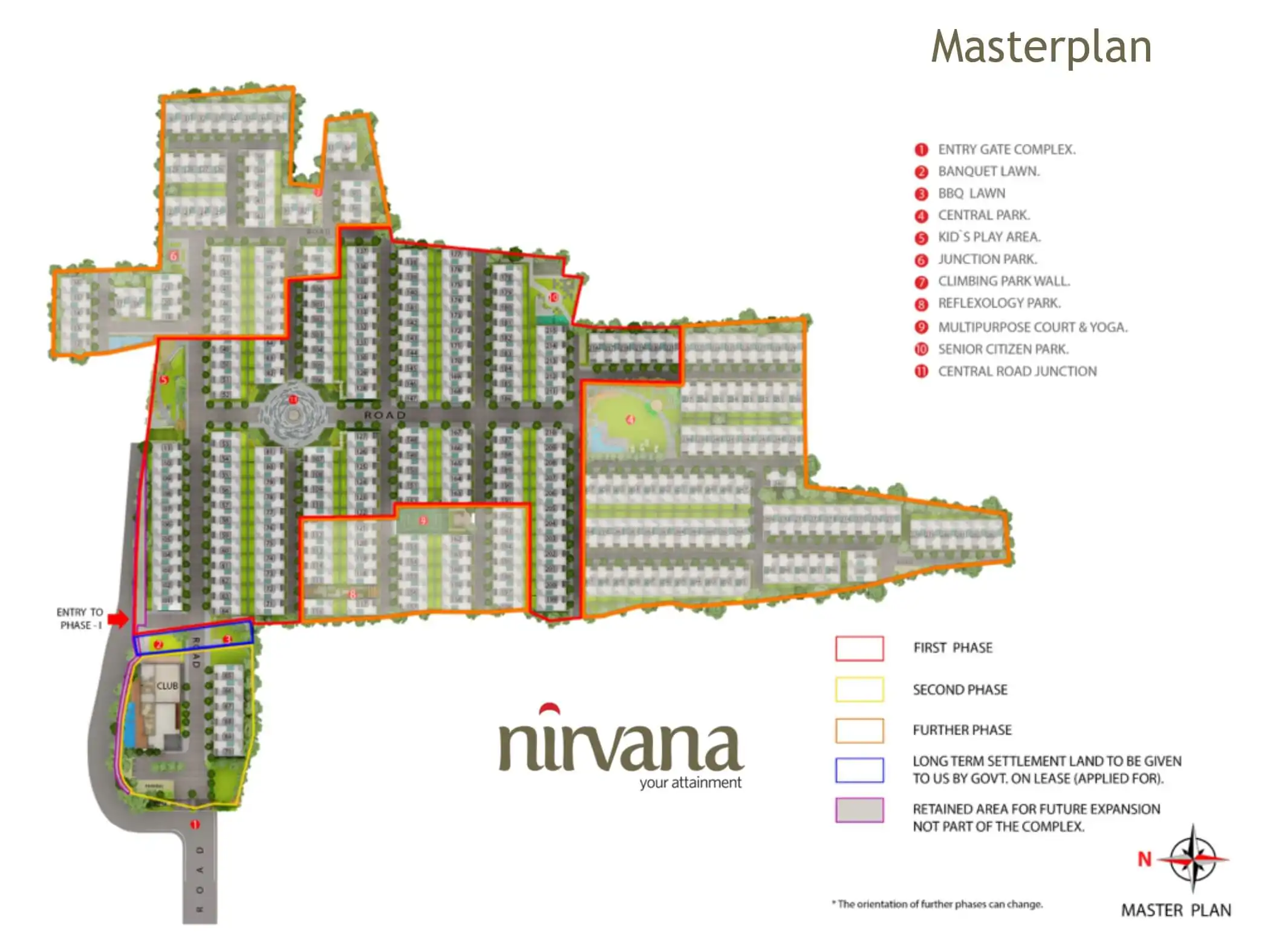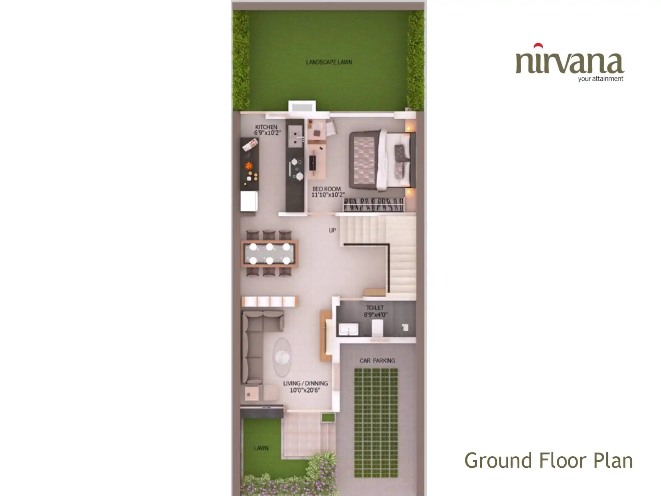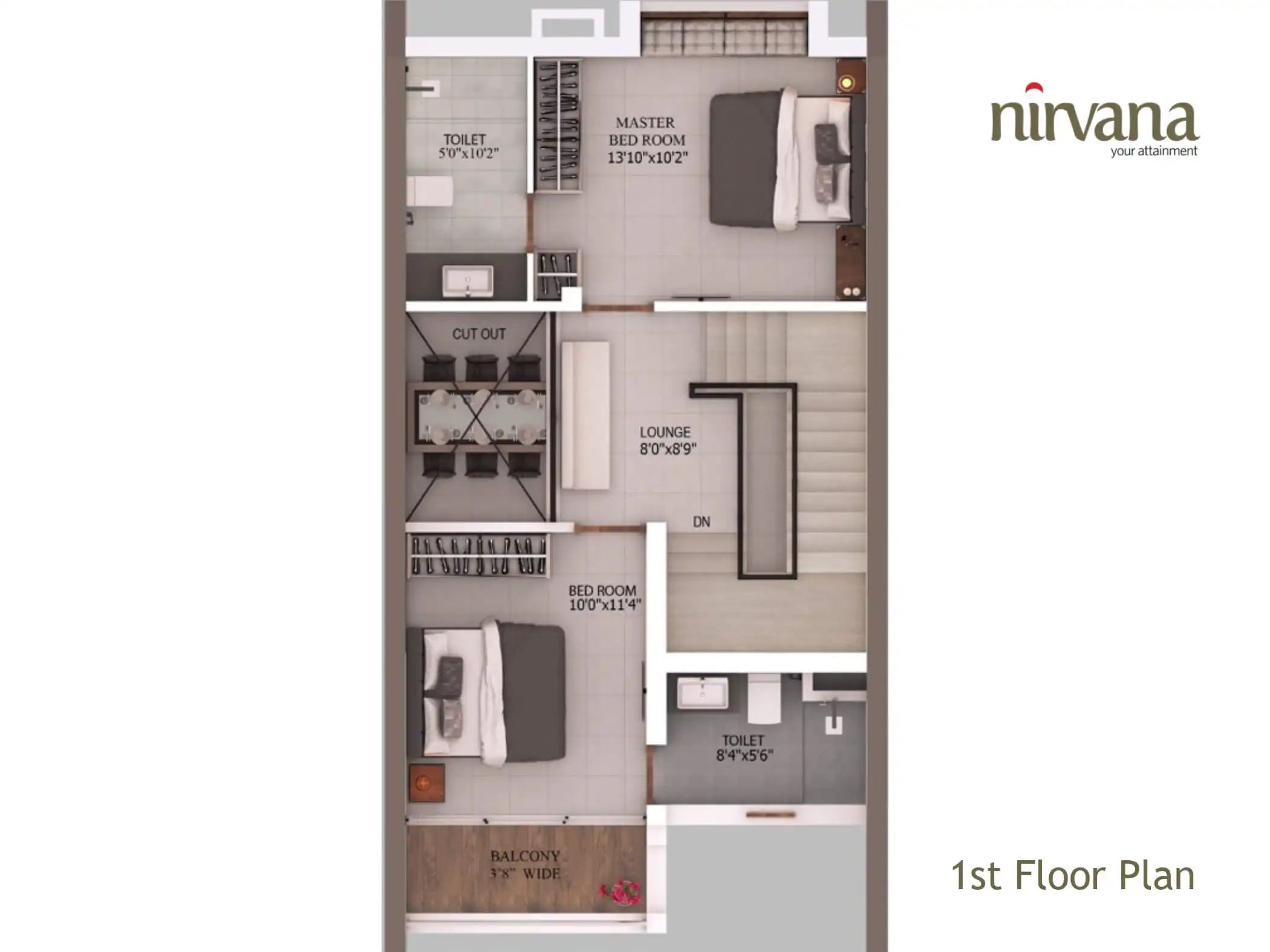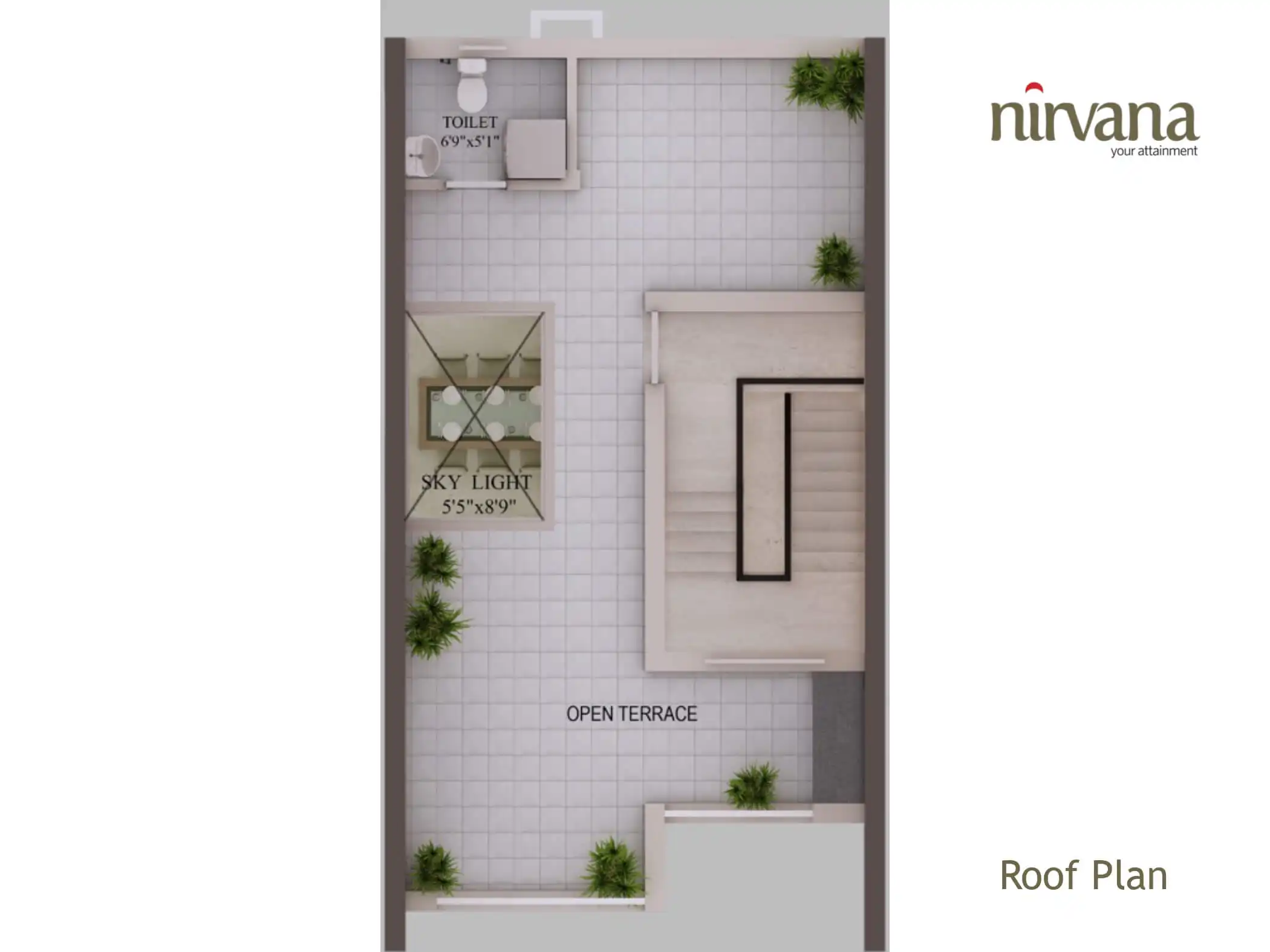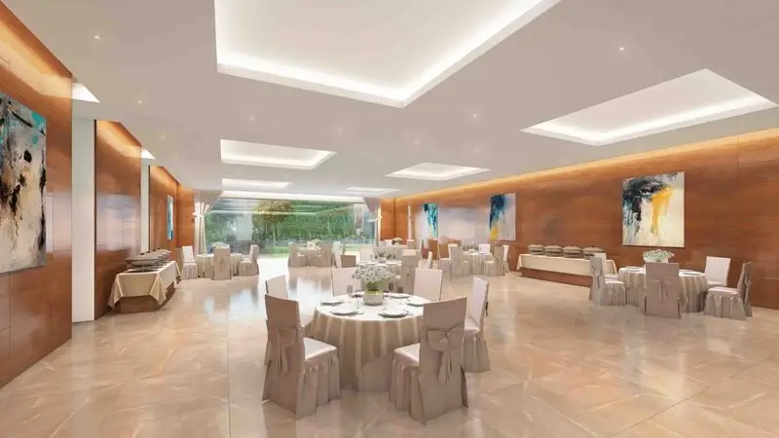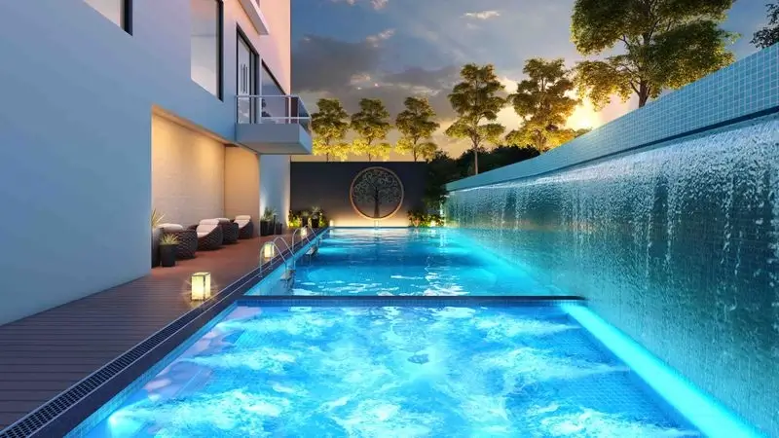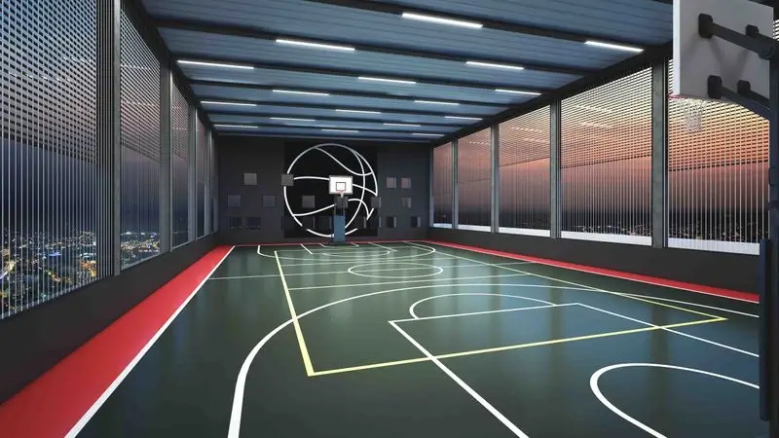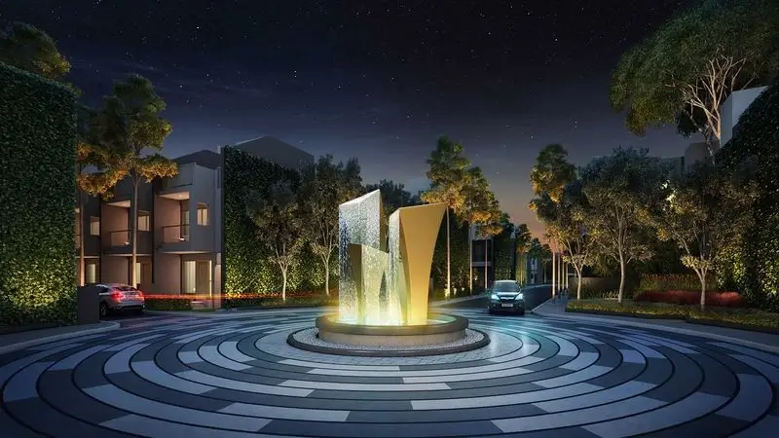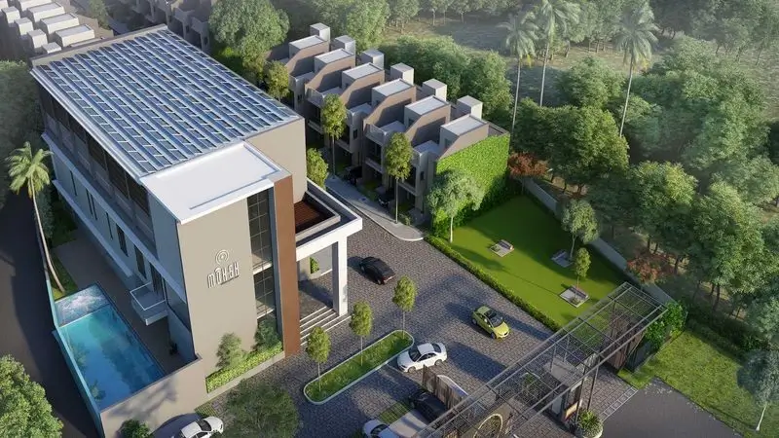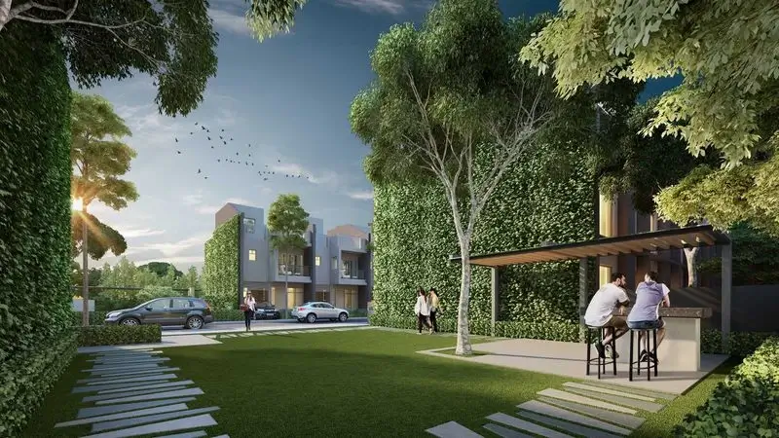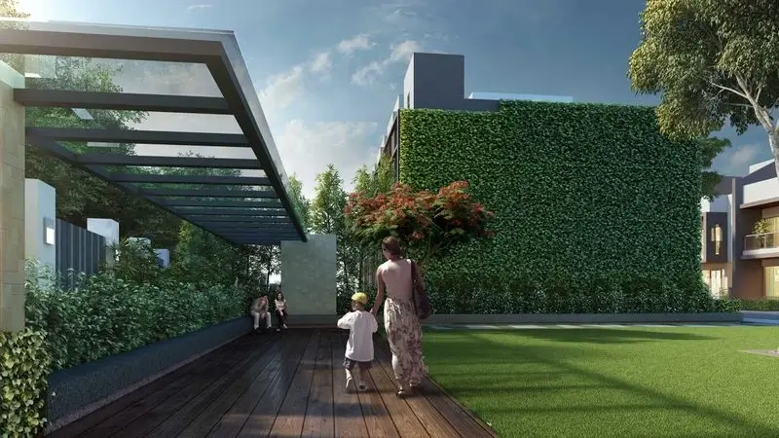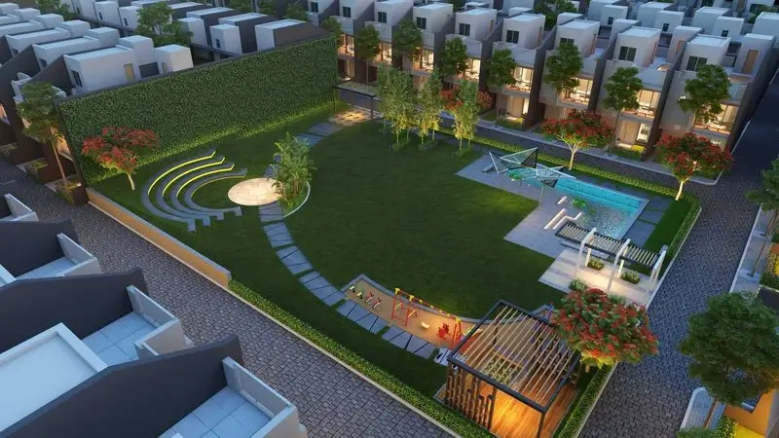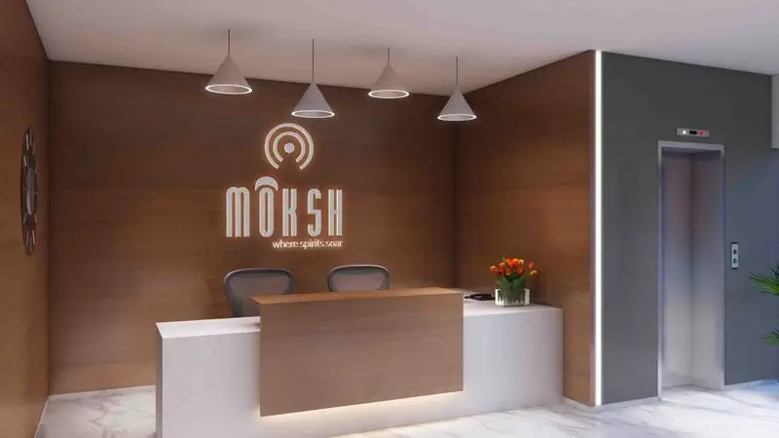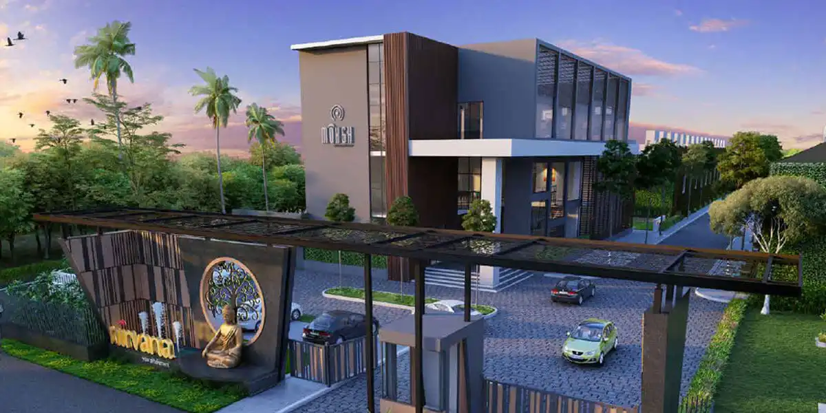
 Certified
CertifiedNirvana

Nirvana Overview
Developer of Nirvana
Nirvana Highlights
- Club House.
- Banquet Lawn.
- Barbecue Zone.
- Kid’s Play Area.
- Gym.
- Swimming Pool.
About Nirvana
Live The Elite Life At Nirvana
Nirvana is located in Raghabpur, Rajpur, Southern Bypass. The project is being developed by one of the leading developers Srijan Realty.
Nirvana covers an area of 12.31 acres of land. It consists of 3BHK and 4BHK apartments. The project is currently under construction and about 99% of the units are being sold. Nirvana is a bungalow-type project with G+1, and G+2 floors and has 300 units. Nirvana has a super built-up area of about 1,483 – 1,957 sq ft. The project price range starts from ₹ 95 L Onwards. Nirvana’s possession date is on Feb 2026. The rooms have features of good air circulation. Other amenities include a gymnasium, private garden, twenty-four hours of power backup, and security features. Peerless Hospital and BD Memorial School are some well-known institutions located nearby to this area.
Away from the pollution and the madness of the city, yet close to it, near Southern Bypass is your chance to own your own house in Nirvana.
Nirvana Payment Plan
| Unit Type | Size (Sq. Ft.) | Price Range (₹) | Booking Amount | Token Amount |
|---|---|---|---|---|
| 3 BHK | 1,483 - 1,513 sq ft | ₹ 95 L Onwards | 10% | ₹ 1 L |
Nirvana Amenities
Nirvana Specifications
Seijan Realty has blended this project with a mixture of both luxury and affordable price. You will get to instant likeness with the rooms provided by the apartments at this place. The rooms have features of good air circulation. Other amenities include gymnasium, private garden, twenty-four hours of power backup and security features as well.
The chief advantage of this place is its location. It is located at close proximity to EM bypass. It is 8.1 km away from Shahid Khudiram Metro station. Peerless Hospital and BD memorial school are also some well-known institutions that are located nearby to this area.
Why Choose Nirvana
Seijan Realty has blended this project with a mixture of both luxury and affordable price. You will get to instant likeness with the rooms provided by the apartments at this place. The rooms have features of good air circulation. Other amenities include gymnasium, private garden, twenty-four hours of power backup and security features as well.
The chief advantage of this place is its location. It is located at close proximity to EM bypass. It is 8.1 km away from Shahid Khudiram Metro station. Peerless Hospital and BD memorial school are also some well-known institutions that are located nearby to this area.
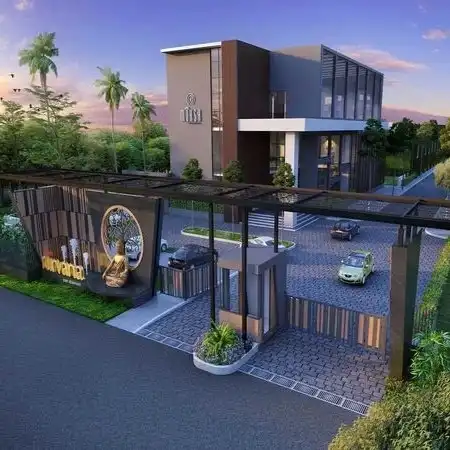
Nirvana
Download Brochure
Want to know more? Download our brochure

