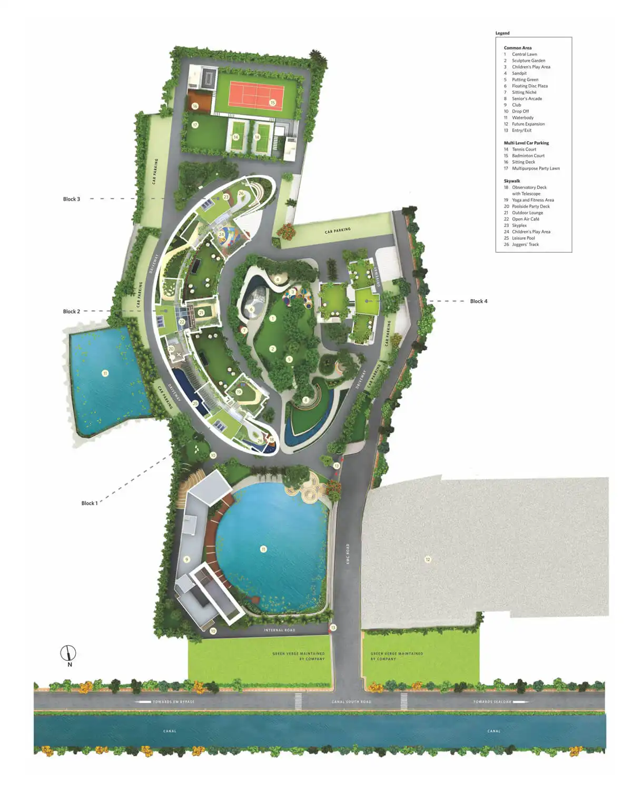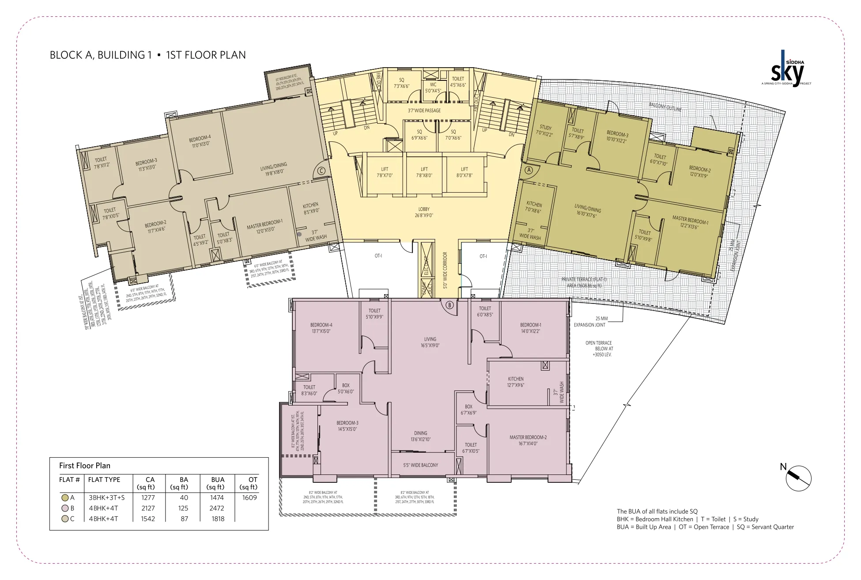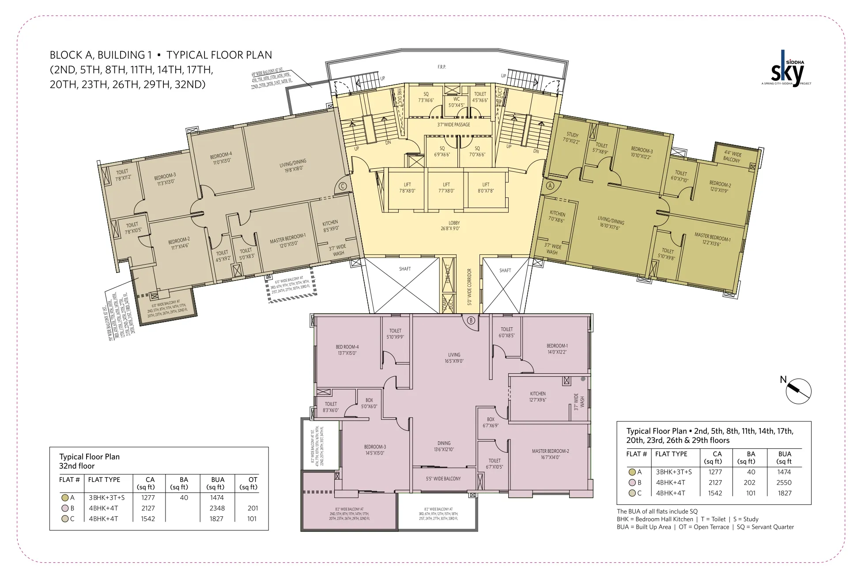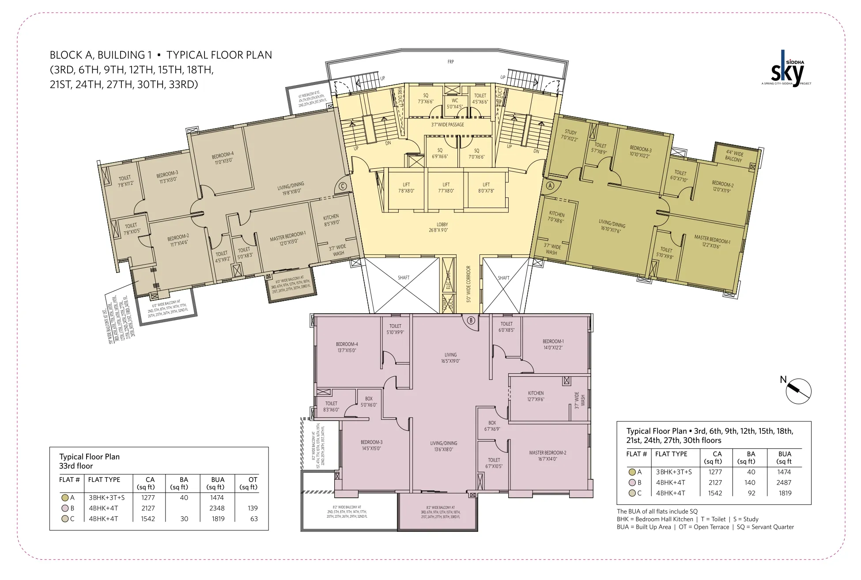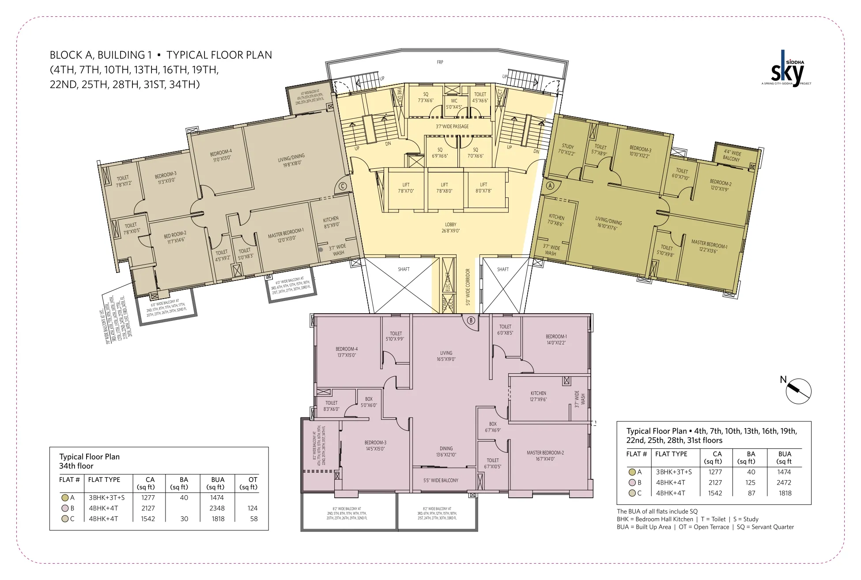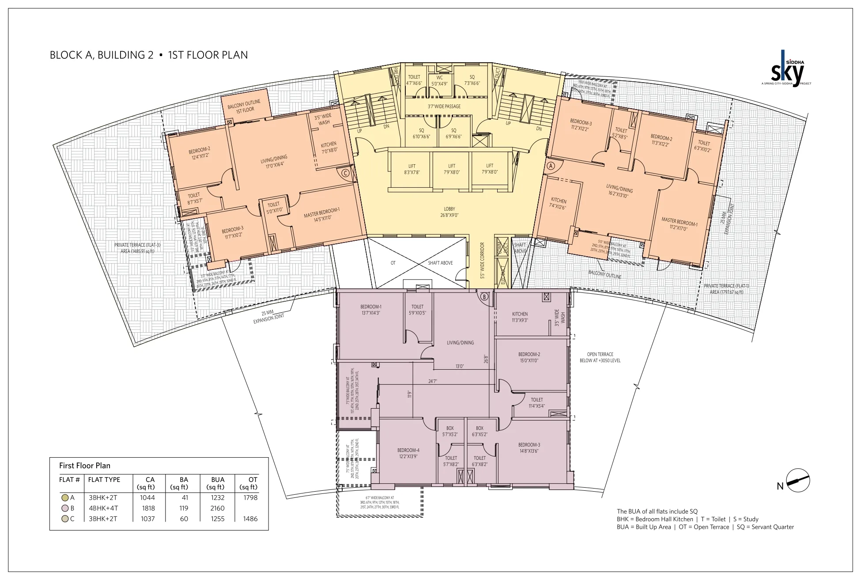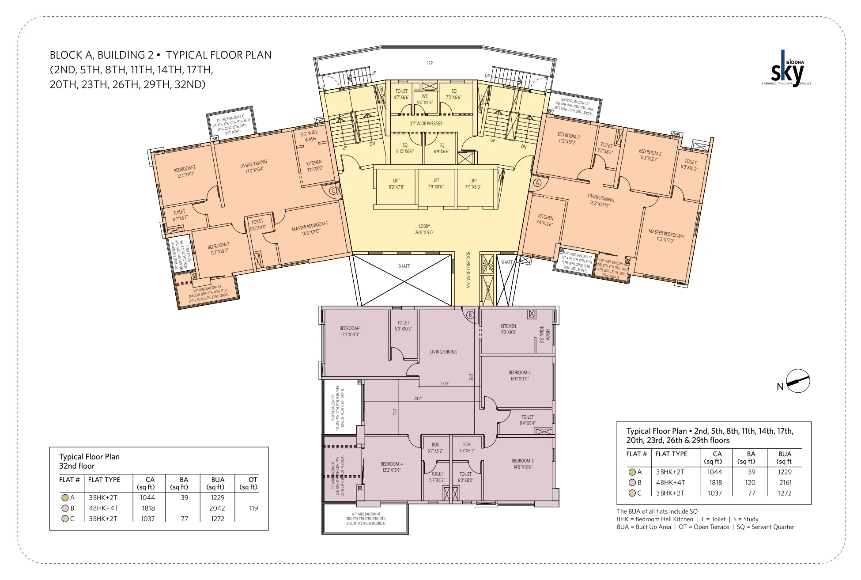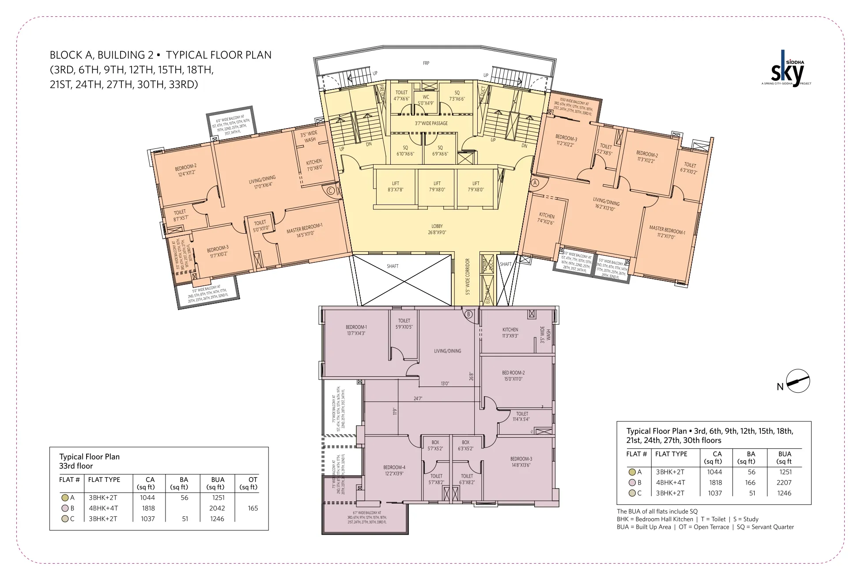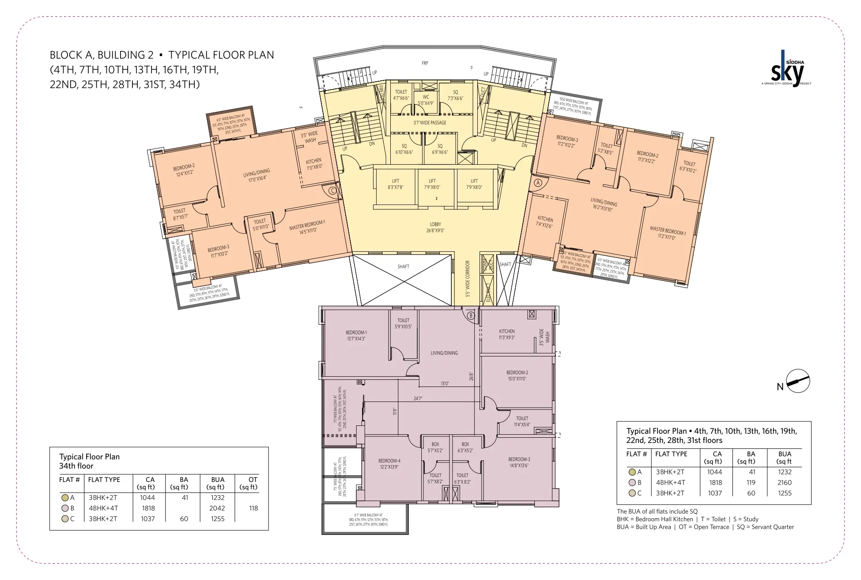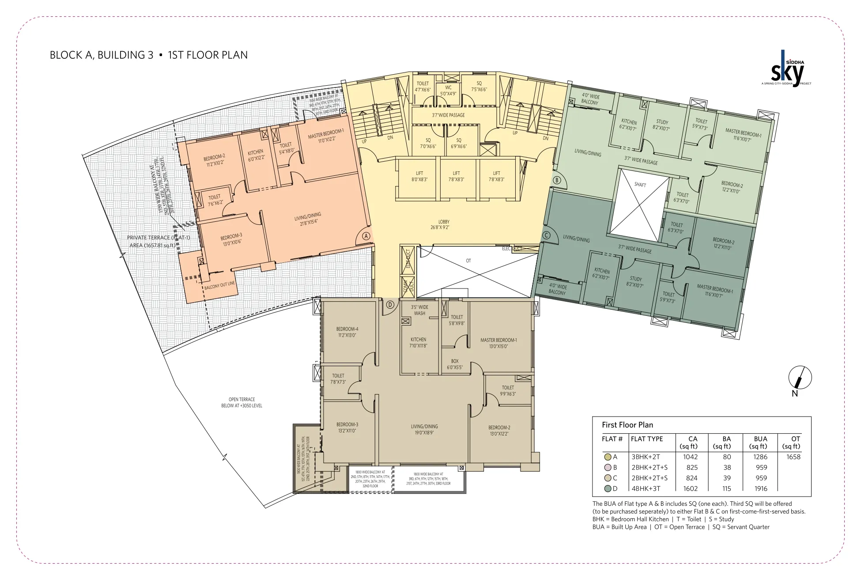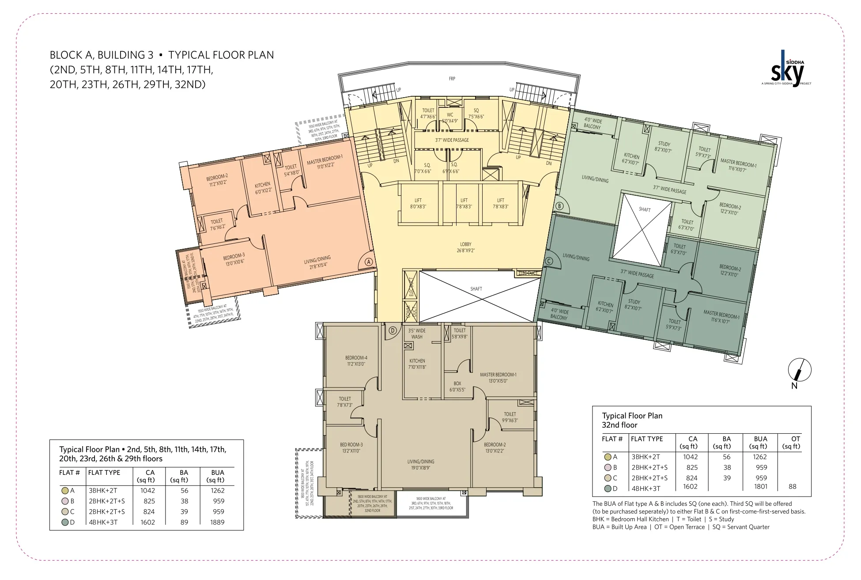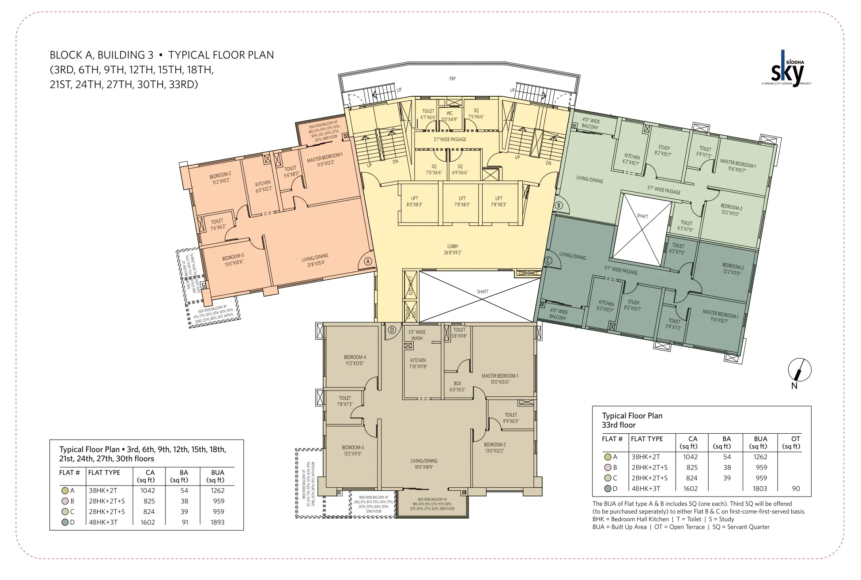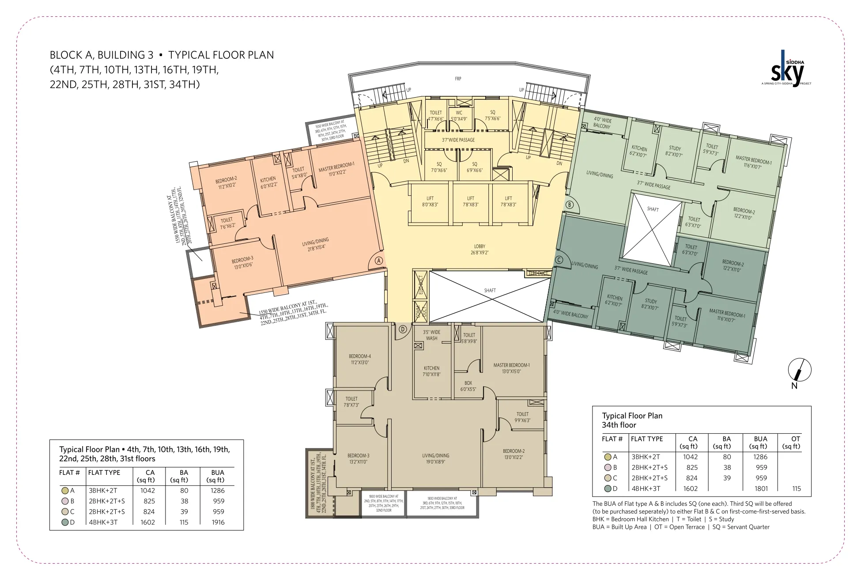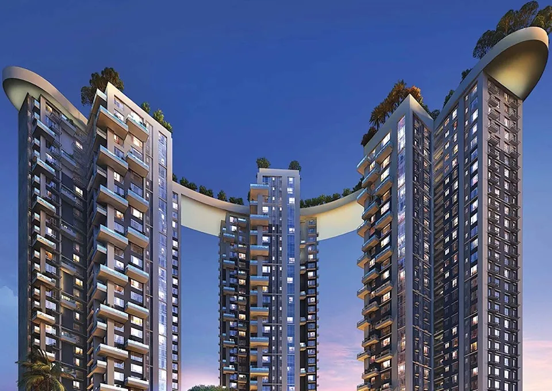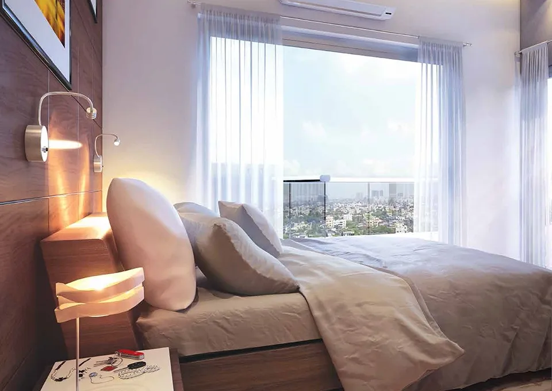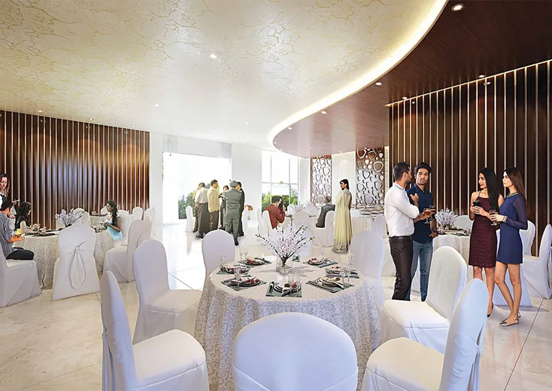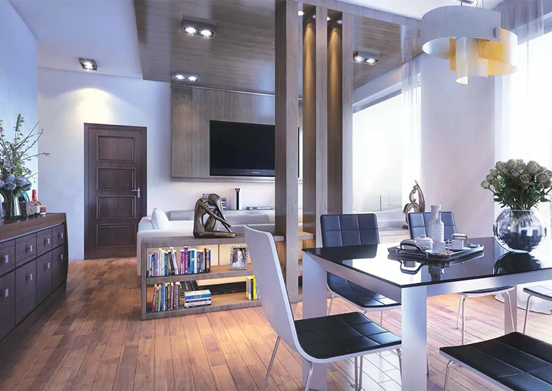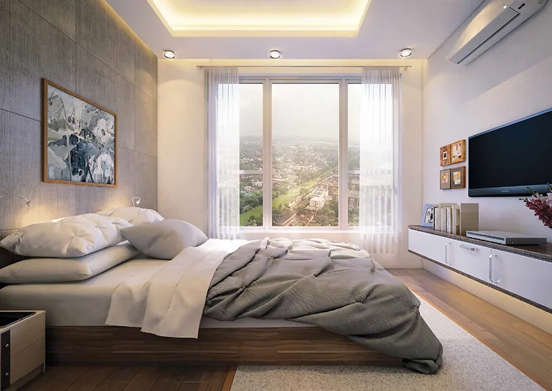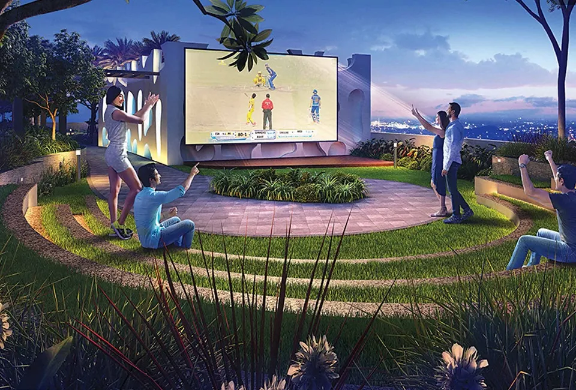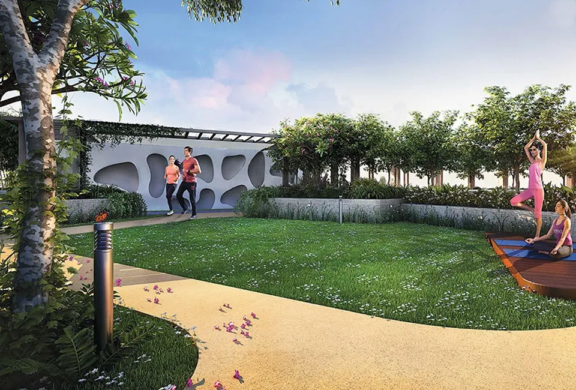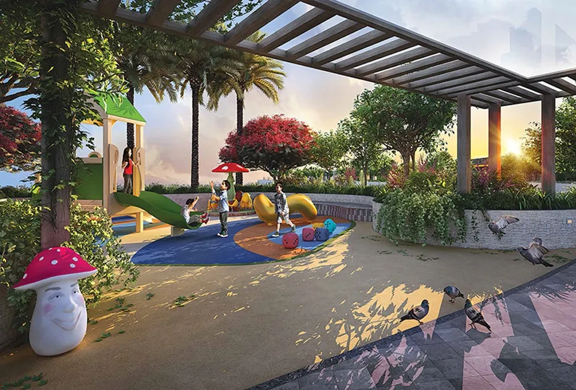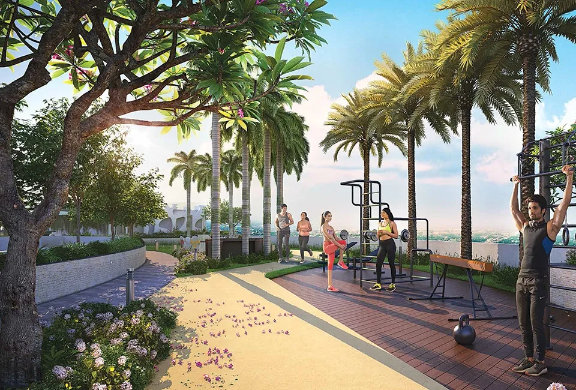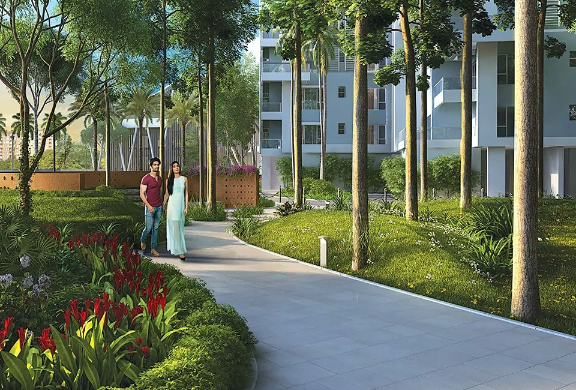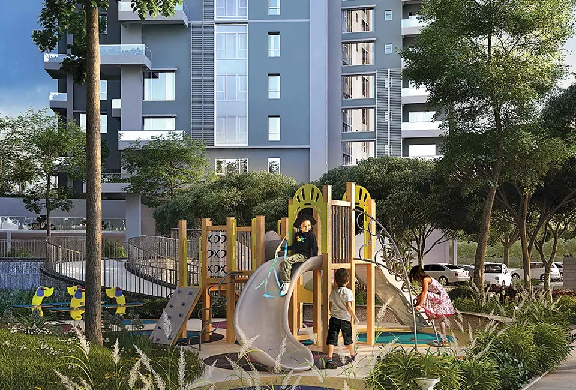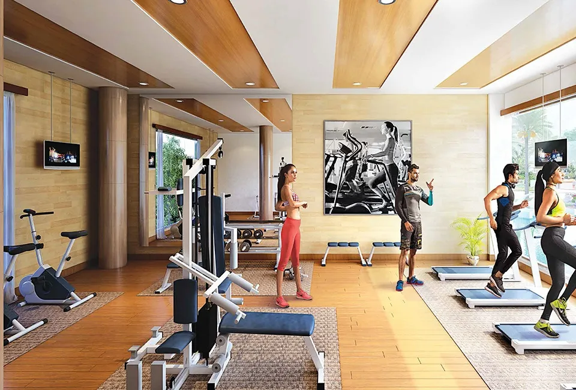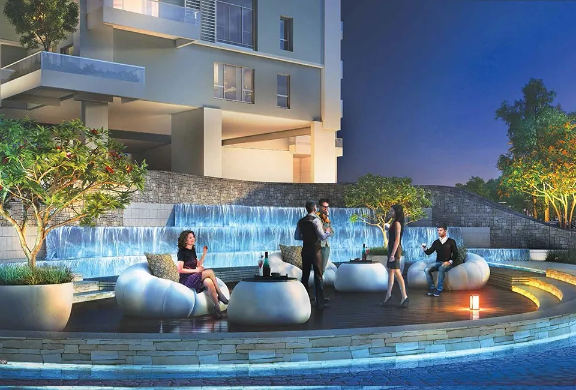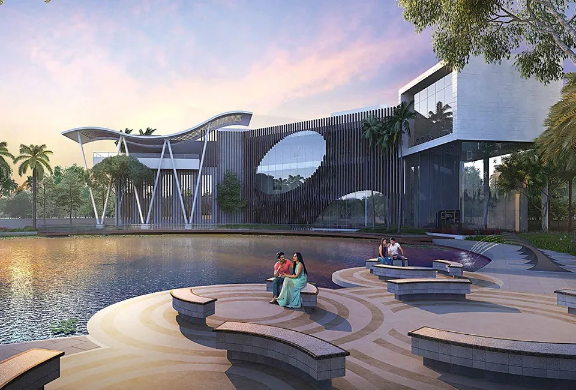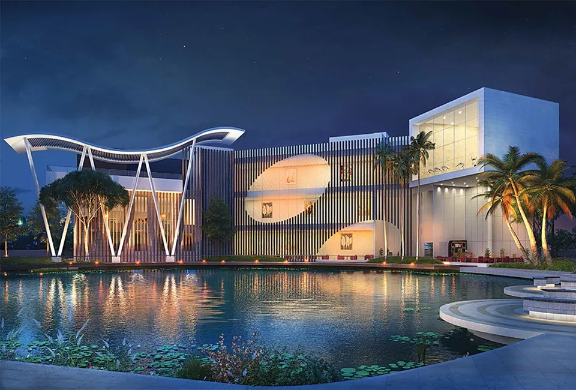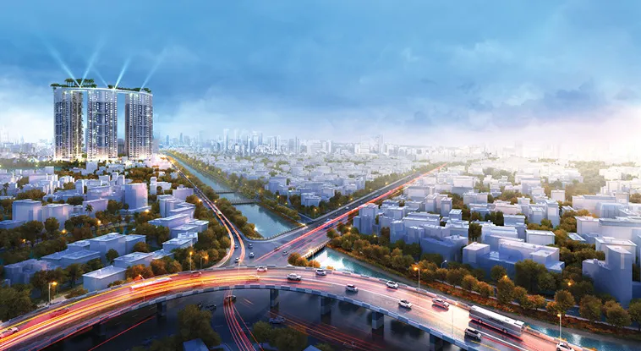
 Certified
CertifiedSiddha Sky

Siddha Sky Overview
Developer of Siddha Sky
Siddha Sky Highlights
- Unique architecture, project rated among the top 4 skyscrapers in Kolkata by the Times of India.
- Kolkata’s tallest Rooftop Skywalk with a host of amenities.
- Premium club overlooking a water body.
- Connected with major landmarks of Kolkata. Only 5 mins from Chingrighata More and 800 Mtrs from Phool Bagan.
About Siddha Sky
Siddha Sky – Your home in the clouds awaits!
Siddha Sky is located in Chingrighata, EM Bypass. This project is being developed by one of the leading developer Siddha Group.
The prices for this diligently designed Siddha Sky project is offered in the range of ₹ 1.45 Cr – 3.60 Cr Onwards . Spread over 11.5 Acre, this project is impressive in its coverage. A total of 426 units are present in the project. The units of this property are Near Possession. The units offered are Flat, which have been developed to provide complete satisfaction. The property units offer a comfortable space, and vary in size from 2.5, 3, 3.5, 4 BHK. Siddha Sky has a super built-up area of about 1,296 – 3,445 sq ft. This well-designed area has a total of 4 towers, each with its benefit. The launch date of this much-awaited project is 01 May 2016. The possession date of the project is 01 December 2023. The project offers exceptional connectivity to commercial centers, schools, colleges, shopping malls, and hospitals. It offers a rooftop skywalk and a star gazing area as well. The project is designed to offer 60+ amenities to the residents.
The range of amenities includes a Community swimming pool, beautifully landscaped gardens, an area for indoor games, a play area for children, rainwater harvesting systems, a cafeteria, a jogging track, a clubhouse, a 24*7 security system, an intercom facility, availability of lift, car parking area and a well-equipped gymnasium.There are multiple amenities for residents at Siddha Sky which include a Gymnasium, RO Water System, and Power Backup. Young families with children will love the Children’s Play Area, nearby apart from the Swimming Pool. Sports enthusiasts will like the Tennis Court, Squash Court, Volleyball Court, Basketball Court, Badminton Court, Cycling & Jogging Track. Enjoy access to the Library, Restaurants/ Cafeterias, Internet / Wi-Fi, Conference Room, and provisions in the project. There is 24×7 Security. Other provisions include access to the Business Center, Banquet Hall, Health Facilities, Energy Management, Landscaping & Tree Planting, Storm Water Drains, Sewage Treatment Plant, Multipurpose Room, and Maintenance Staff. There is provision for Visitor Parking. Explore the best of what Nature has to offer. Right at home. Siddha Sky is 77% open. The greenery, at the Ground Level and even atop the Rooftop Skywalk, comes together to soothe your senses like no other. The meticulous landscaping along with the sprawling gardens, sit-outs, outdoor sports areas, and multiple driveways keep you in touch
Siddha Sky Payment Plan
| Unit Type | Size (Sq. Ft.) | Price Range (₹) | Booking Amount | Token Amount |
|---|---|---|---|---|
| 2.5 BHK | 1,296 sq ft | ₹ 1.45 Cr Onwards | 10% | ₹ 1 L |
| 3 BHK | 1,661 - 1,773 sq ft | ₹ 1.65 Cr - 1.80 Cr | 10% | ₹ 1 L |
| 3.5BHK 3 toilet | 1,992 sq ft | ₹ 1.80 Cr Onwards | 10% | ₹ 1 L |
| 4 BHK 3toilet | 2,553 - 2,589 sq ft | ₹ 2.35 Cr - 2.70 Cr | 10% | ₹ 1 L |
| 4 BHK 4 toilet | 2,456 - 3,445 sq ft | ₹ 2.80 Cr - 3.60 Cr | 10% | ₹ 1 L |
Siddha Sky Amenities
Siddha Sky Specifications
The Skywalk at Siddha Sky offers a unique opportunity. One of our prized architectural marvels, it spans 540 ft across three towers at a height of 340 ft. Enjoy a heavenly bird’s eye view of the entire complex and surroundings as you take to the 1080 ft Joggers’ Track.
Why Choose Siddha Sky
Length of the jogger’s track- 330 mt | Skywalk Area- 0.65 Acres | Landscaped greens
Sitting area | Jogger’s track | Deck for telescope
Water bodies with fountain | Outdoor Lounge | Yoga and meditation zone
Amphitheatre | Sundeck | Children’s Play Area
Infinity leisure pool | Outdoor café | Entertainment Area
Sky Plex | Restroom | Skygym
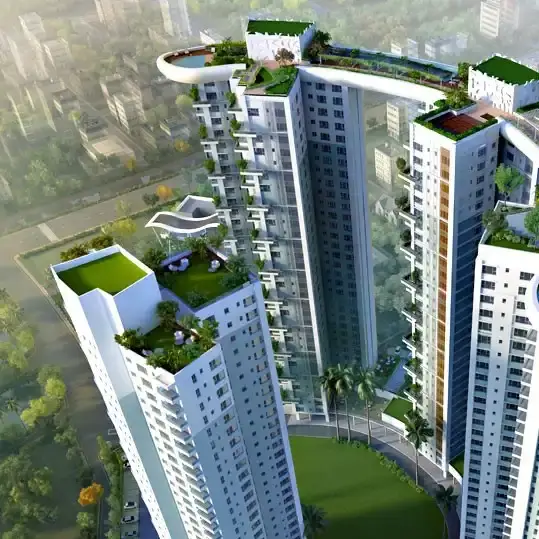
Siddha Sky
Download Brochure
Want to know more? Download our brochure


