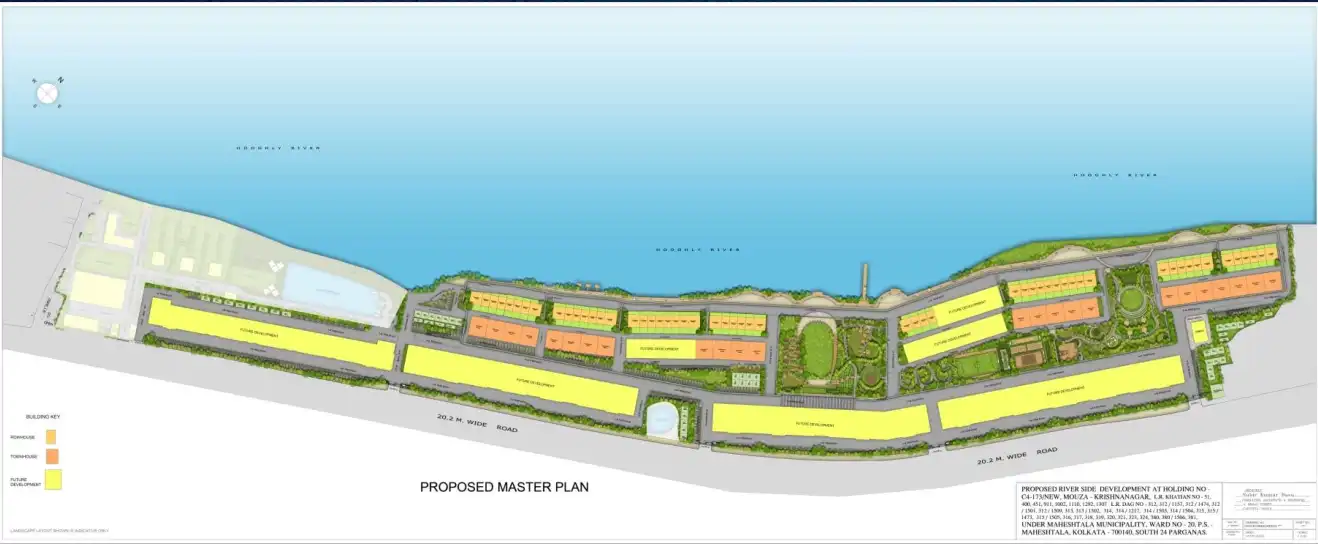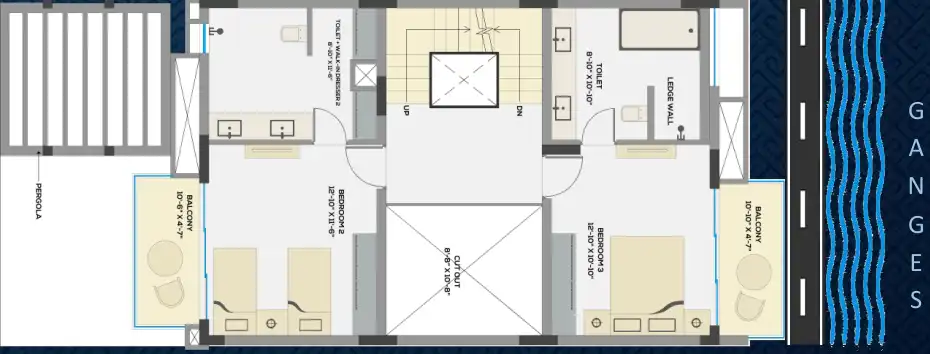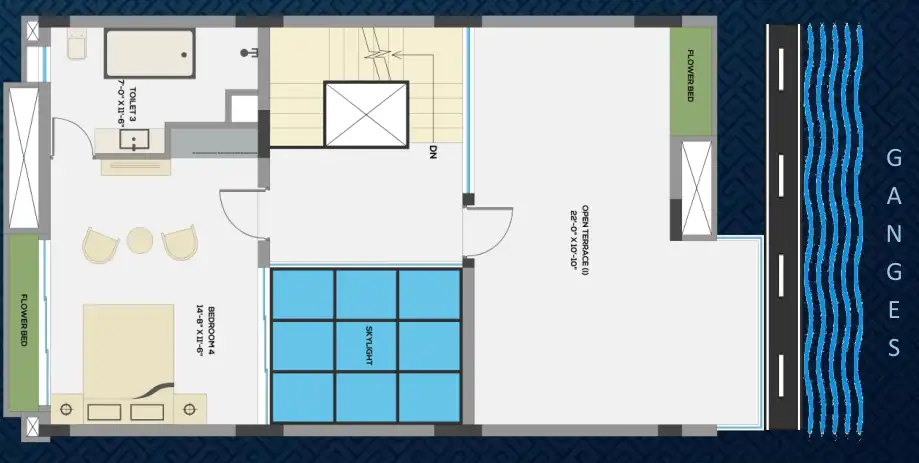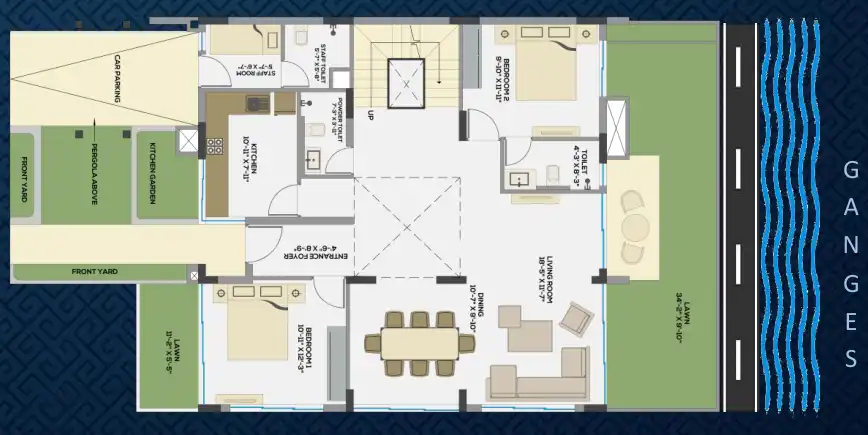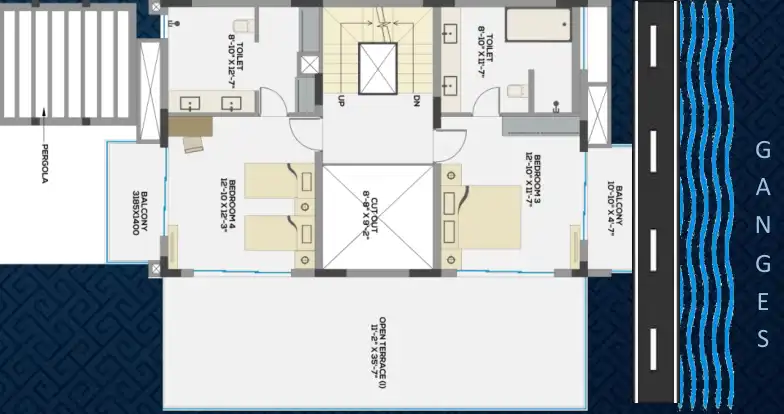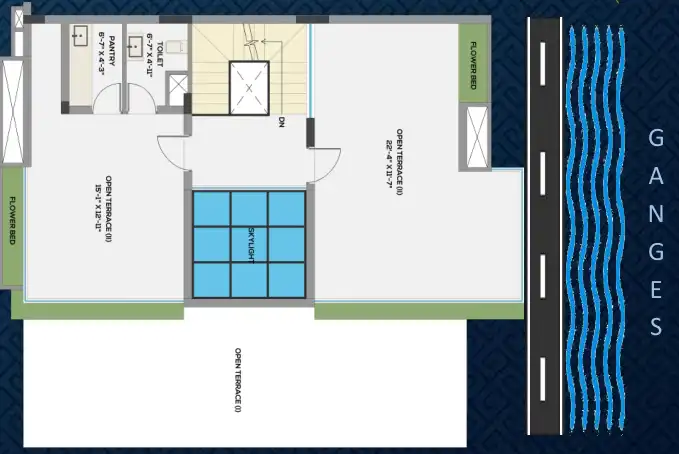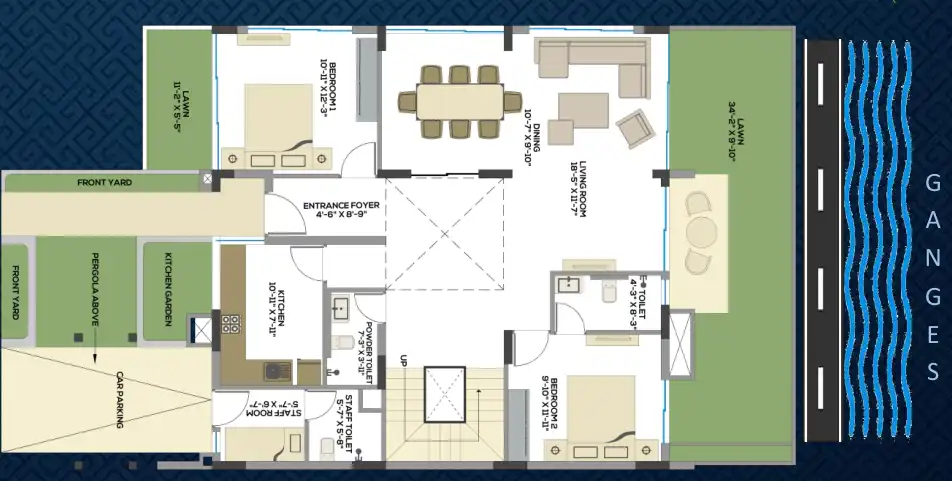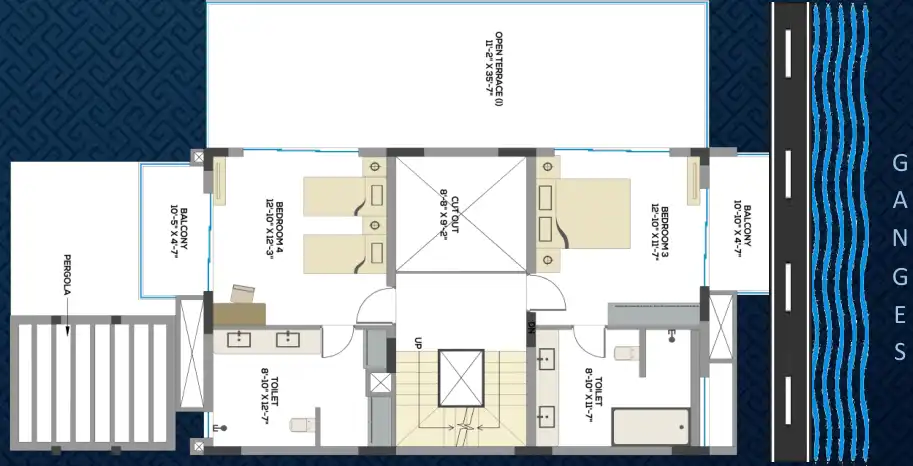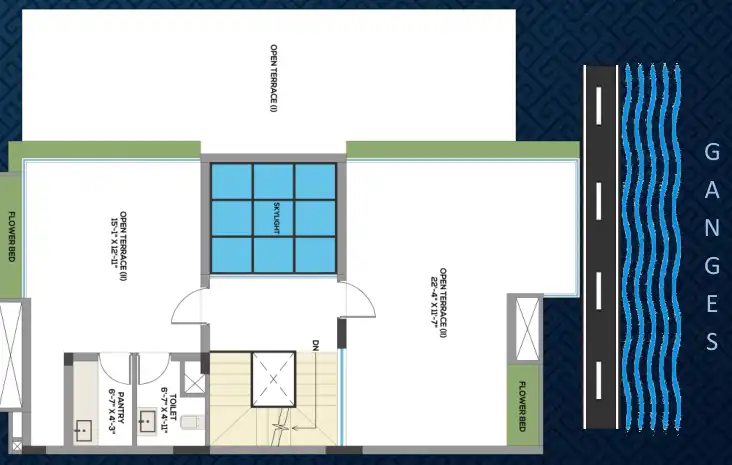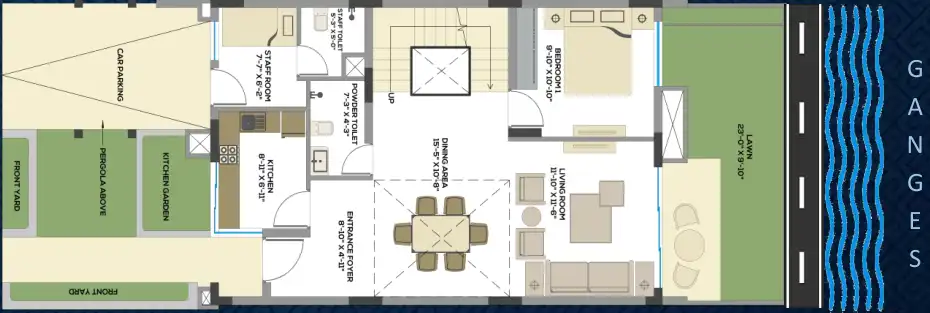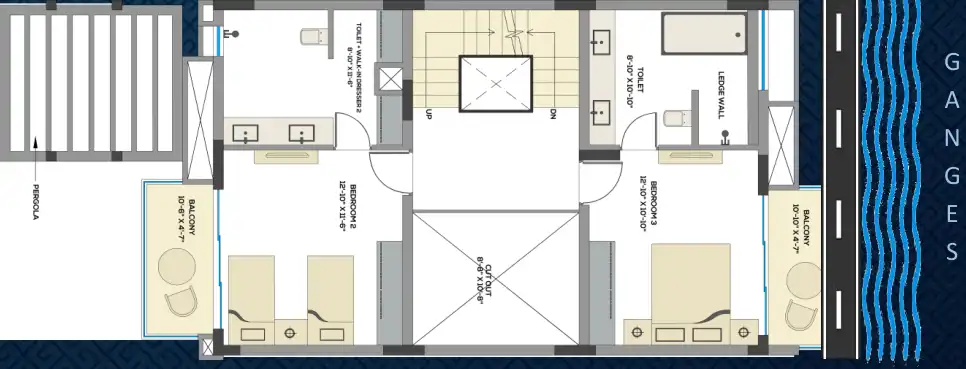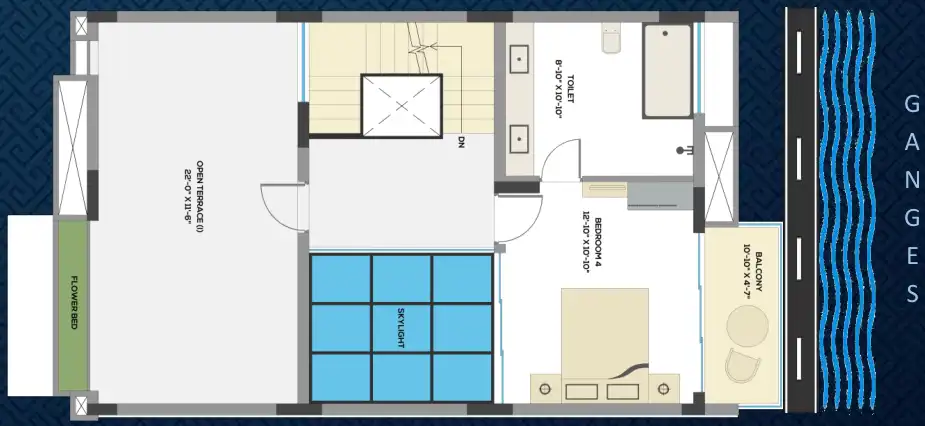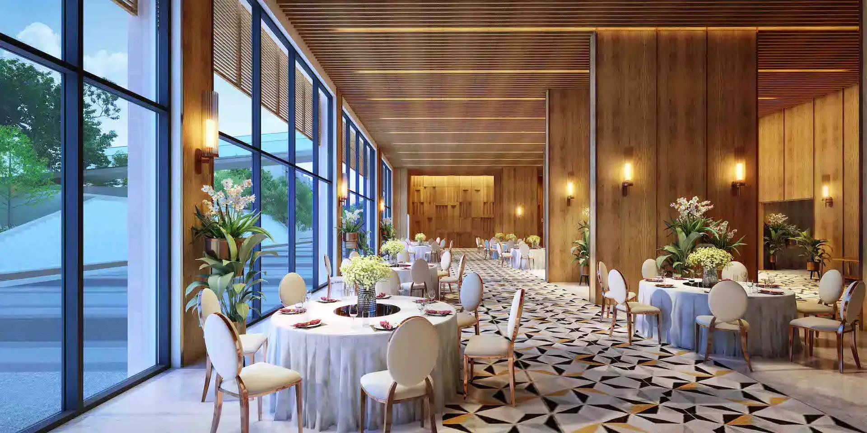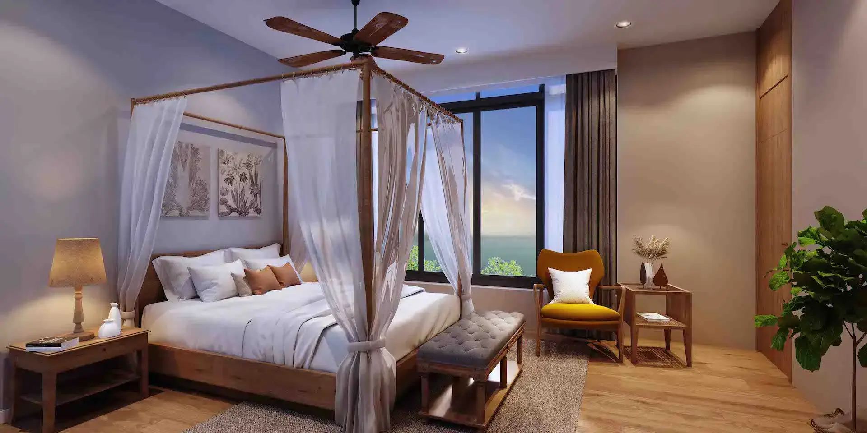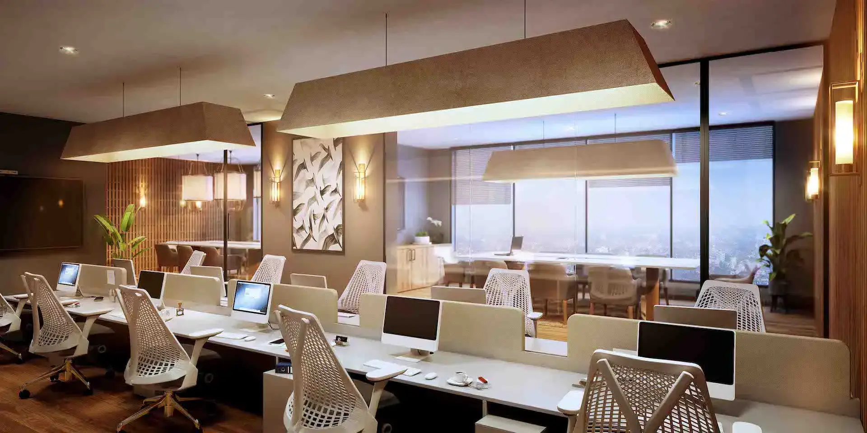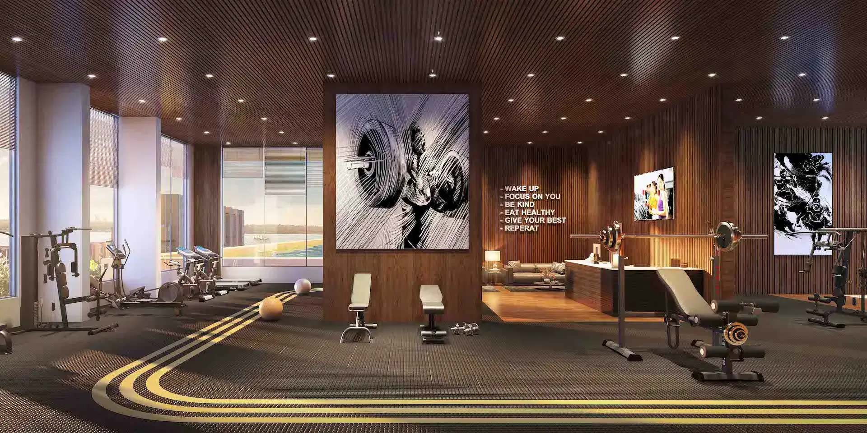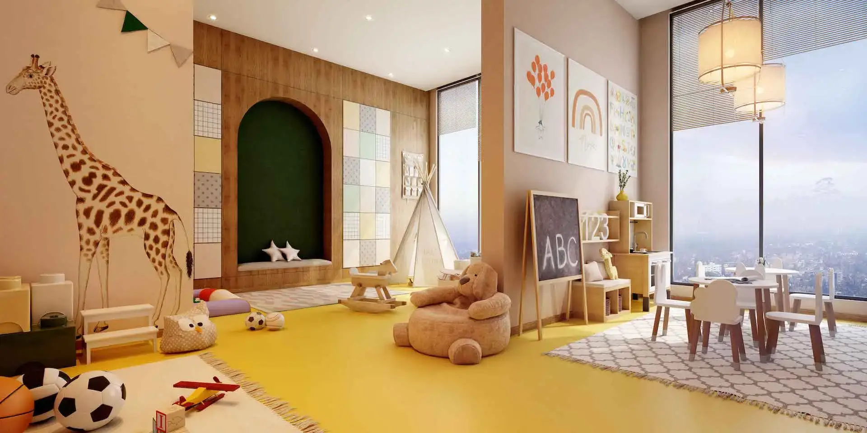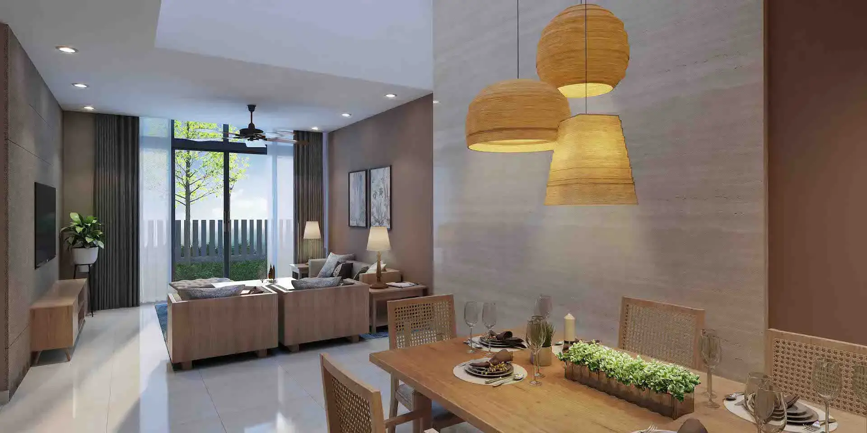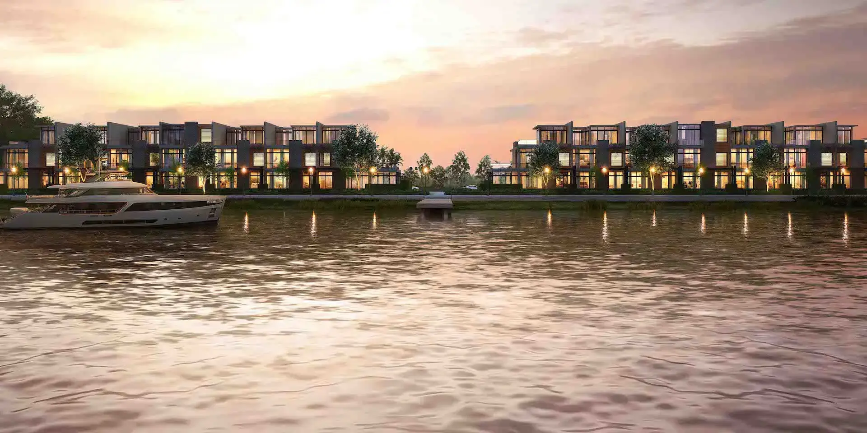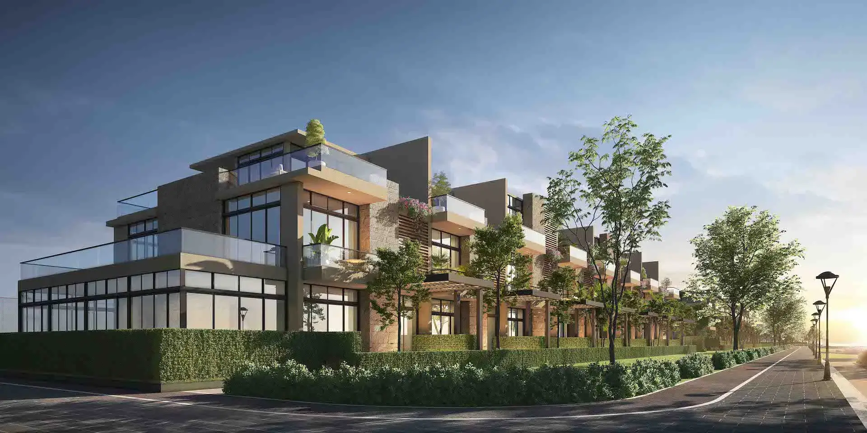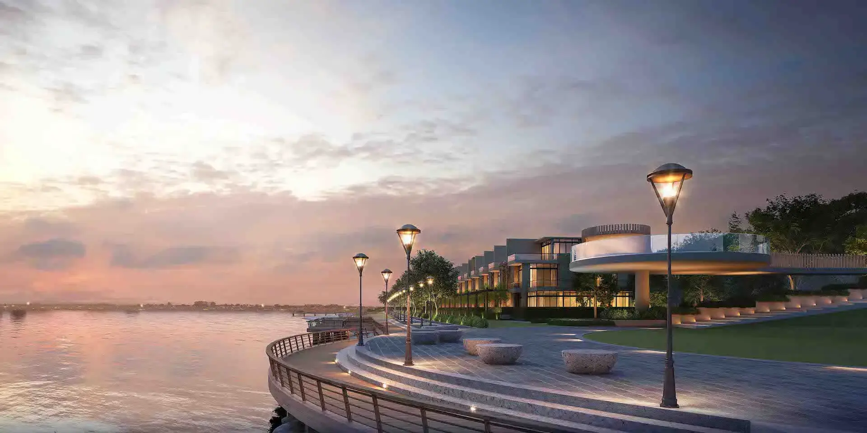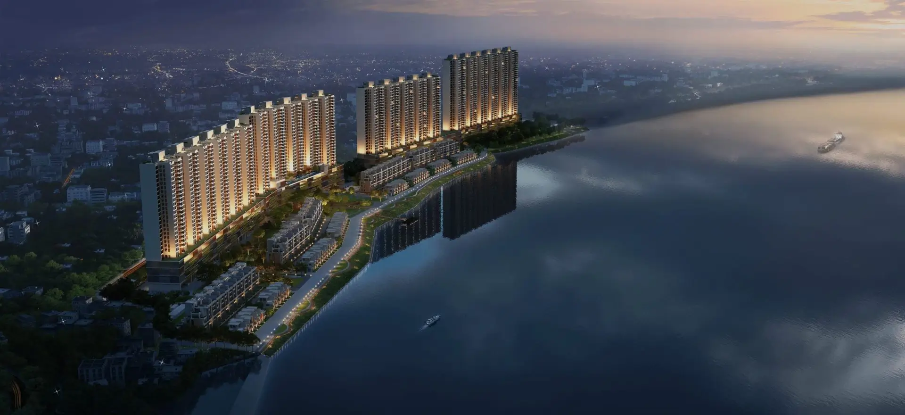
 Certified
CertifiedThe Royal Ganges
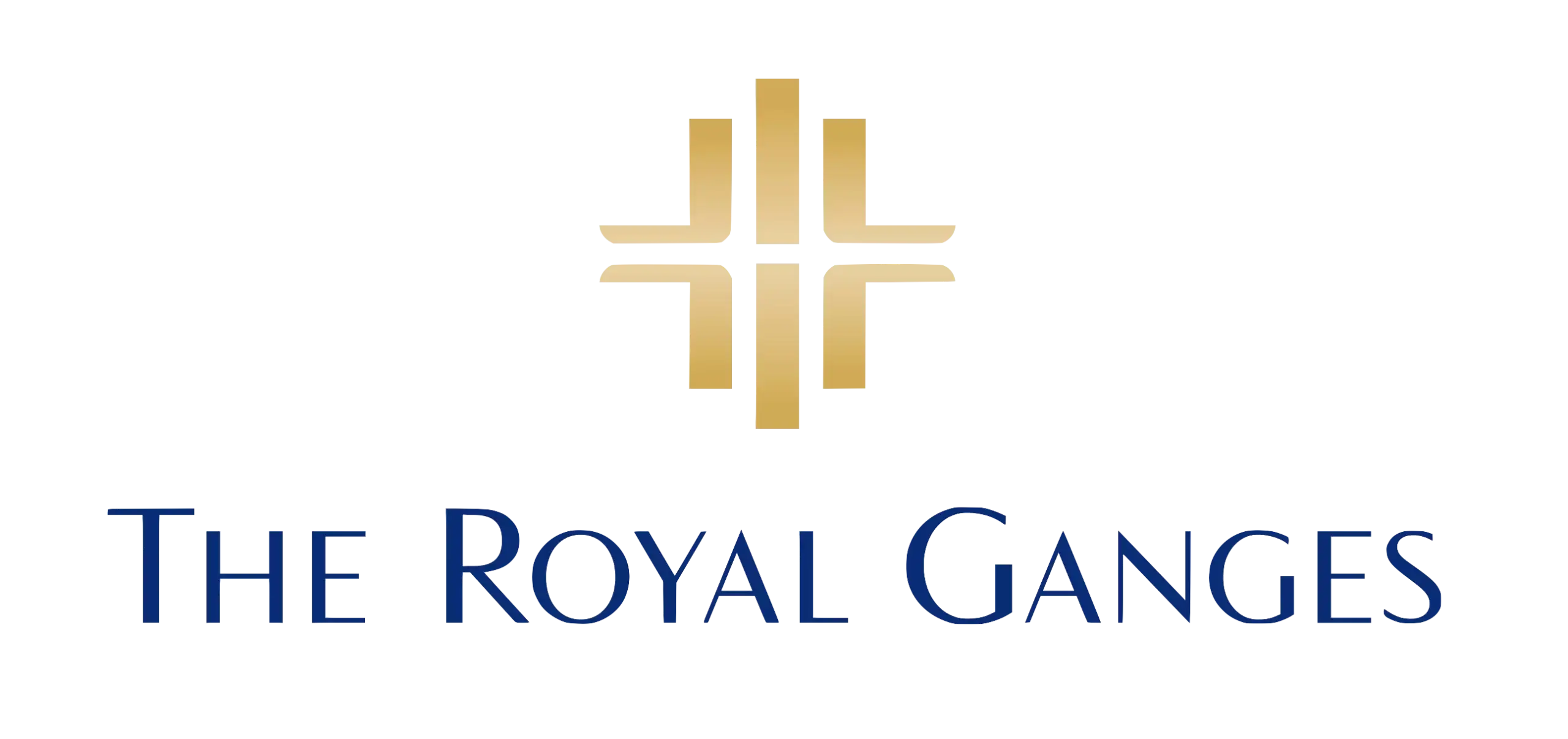
The Royal Ganges Overview
Developer of The Royal Ganges
The Royal Ganges Highlights
The Royal Ganges Project Highlights
1. One KM River Frontage 3-Side Open Villa
2. Servant Quarter with WC
3. 100% Vaastu Approved
4. 1.5 Lakh Sqft Club House
5. Business Centre work Station
6. Infinity Edge Swimming Pool with Kids Pool and Jacuzzi
7. River Jetty
8. Putting Golf
6. Indoor Games
7. Community Hall
8. And all Modern Amenities
About The Royal Ganges
Royal Ganges is a newly launched project by Srijan Realty, it is located on Batanagar Riverside. It’s based on 25 Acres Land Area of Maheshtala. The Royal Ganges by Srijan Properties is a magnificent 39 Lac square foot development with over a 1 Mile of private Ganges-facing track and premium houses. That epitomizes tranquil and opulent living. Being the closest beautiful property to Kolkata, living next to the Holy Ganges is India’s longest riverside residence, with a riverfront promenade of over 1.1 kilometers. A 25-acre home development with a complete, uninterrupted view of the Ganges. A construction project with exotic landscaping that gives the impression of resort-style living.
This opulent project offers housing units with 2BHK, 2.5BHK, 3BHK, and 4BHK, making it a perfect home for everyone. Also, residing in exquisitely designed villas that provide you with the conveniences you need for a luxurious and contemporary existence. A Longest River Front residential project offers 3bhk Ganga-facing flats.
Enjoy independent living in one of our elegant and trendy bungalows. It features a private balcony on each side, a kitchen garden, and your own private terrace. Also, every inch of this home exudes pure splendor. Experience independent living with luxurious and stylish homes with an open Ganges view deck, a balcony on both sides private kitchen garden, and your own Private terrace, an abode where every corner discerns absolute magnificence.
The Royal Ganges Payment Plan
| Unit Type | Size (Sq. Ft.) | Price Range (₹) | Booking Amount | Token Amount |
|---|---|---|---|---|
| Apartments | 1,047 - 2,387 sq ft | ₹ 56 L Onwards | 10% | ₹ 2 L |
| Villaments | 2,103 - 4,047 sq ft | ₹ 1.45 Cr Onwards | 10% | ₹ 2 L |
| Bungalows | 2,492 - 2,842 sq ft | ₹ 2.45 Cr Onwards | 10% | ₹ 2 L |
The Royal Ganges Amenities
The Royal Ganges Specifications
- A magnificent, 70,000 square-foot club with a balcony-level view of the Ganges.
- Only a 20-minute journey via Sampriti Flyover from New Alipore.
- A lifestyle development with first-rate amenities and facilities overlooking the Ganga.
- 26.53 acres in total, 19.36 of which are open areas.
Why Choose The Royal Ganges
Quick ferry service and an exclusive open jetty are included in the concept. There are internal transport services to the Bata More and Taratala metro.
The project offers 2521+ apartments, including Bungalows, Villaments, and Apartments, all with unobstructed views of the Ganga.

The Royal Ganges
Download Brochure
Want to know more? Download our brochure

