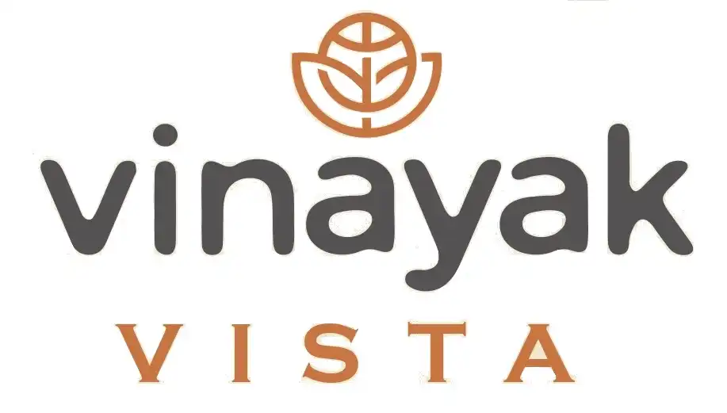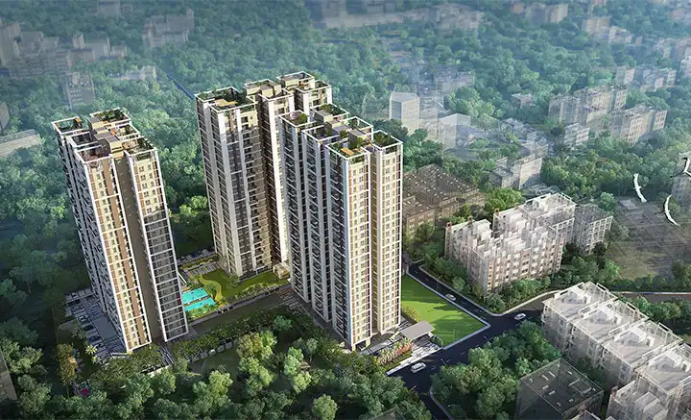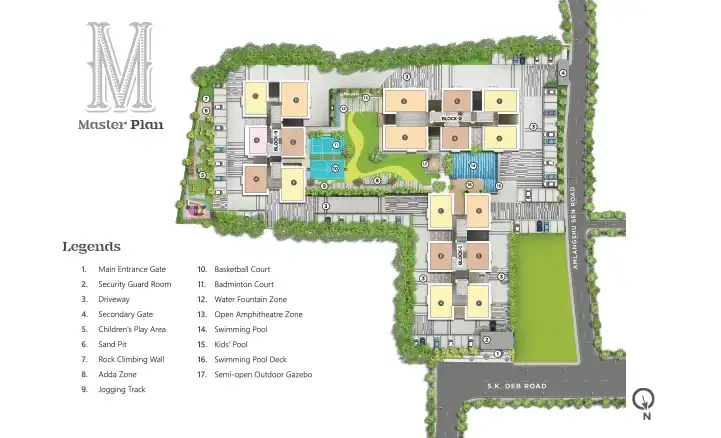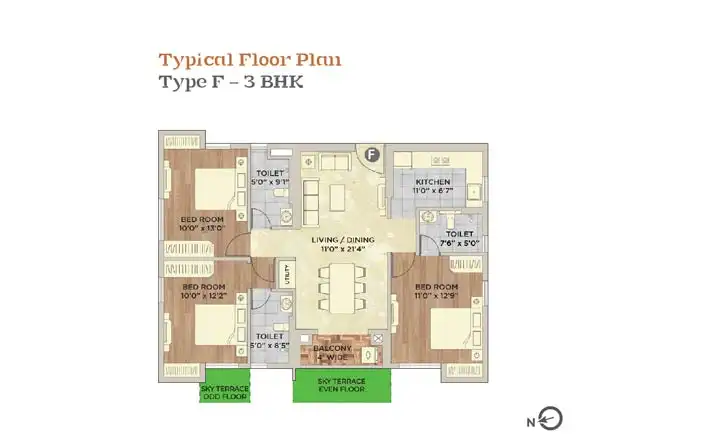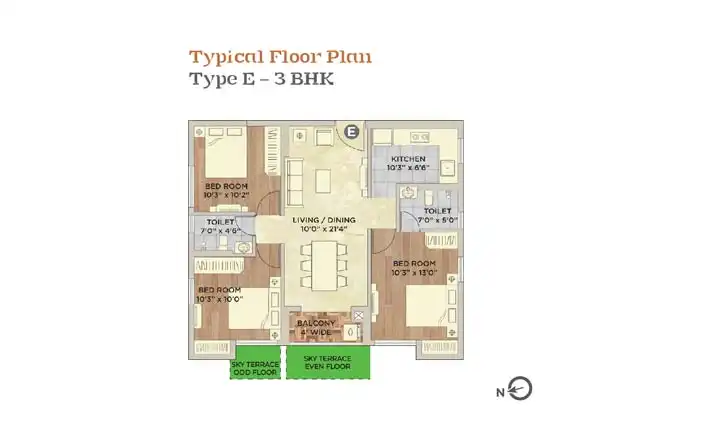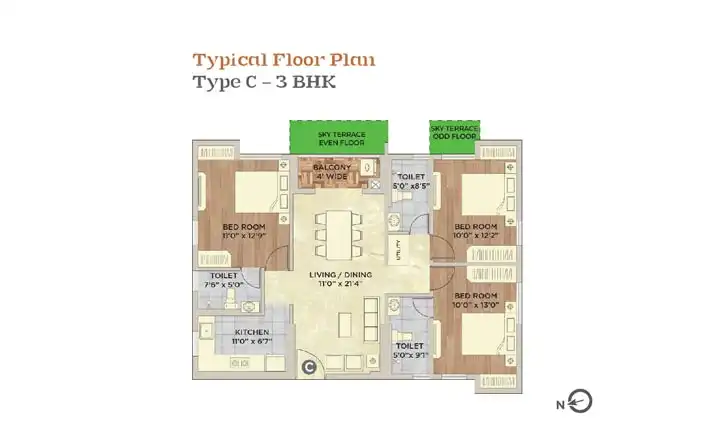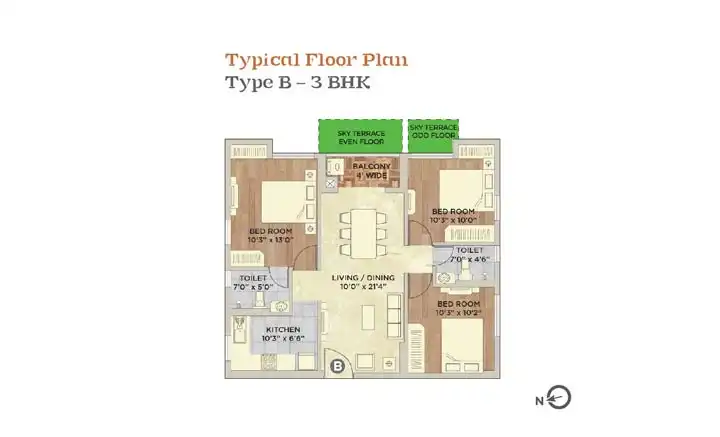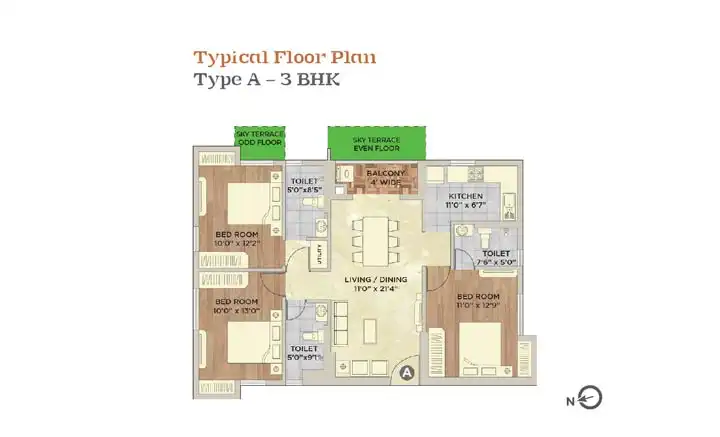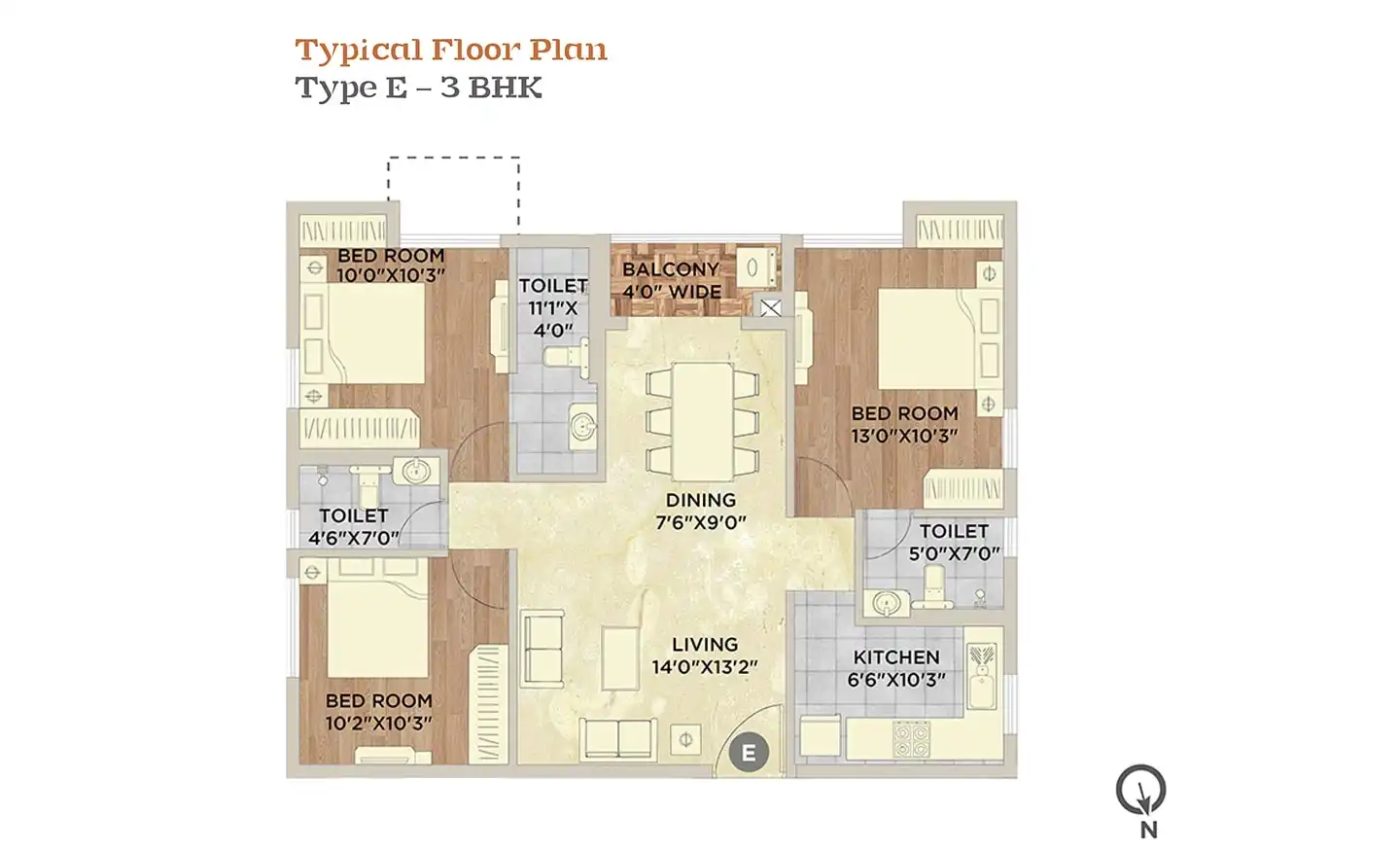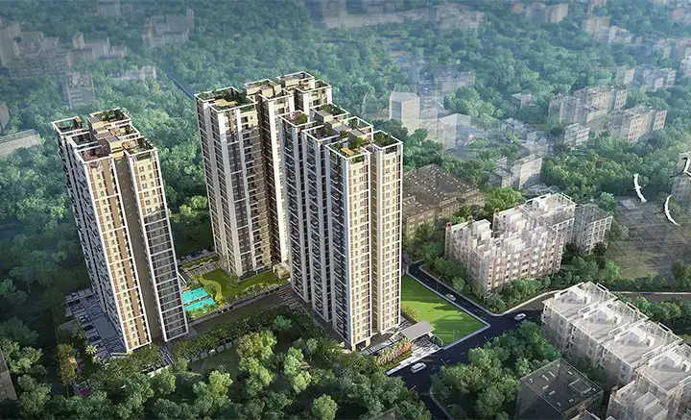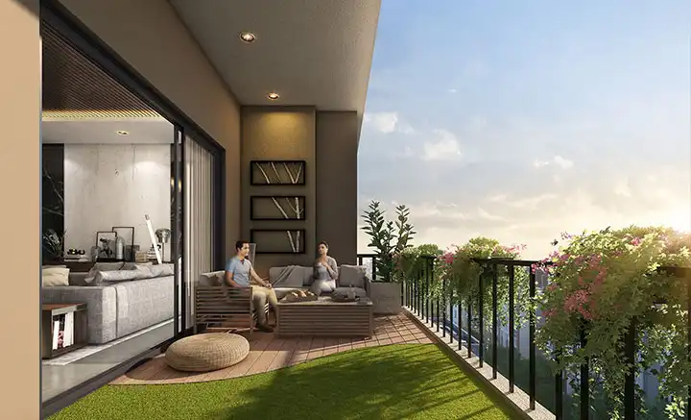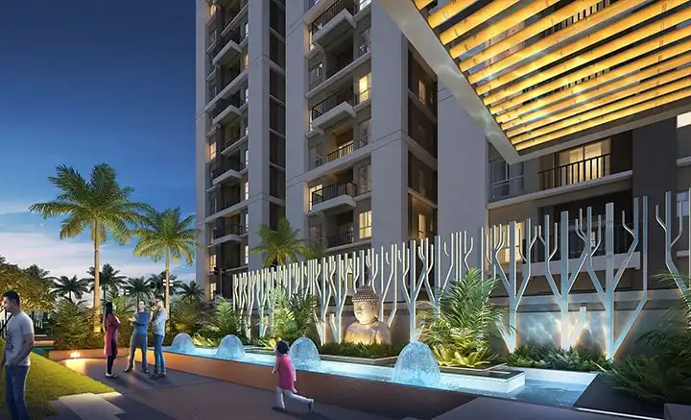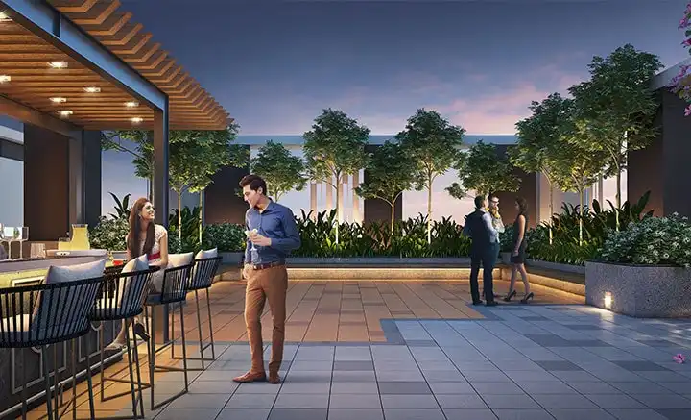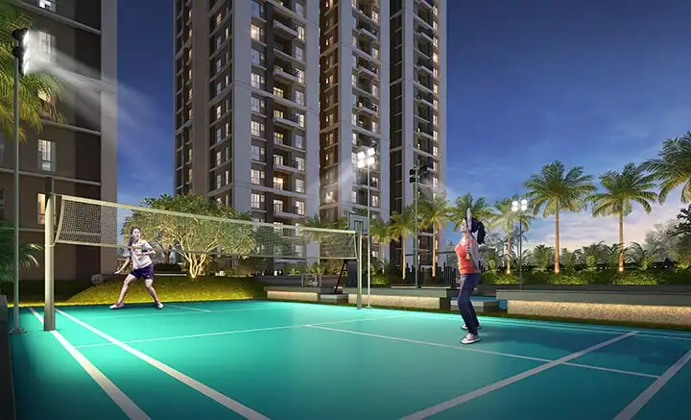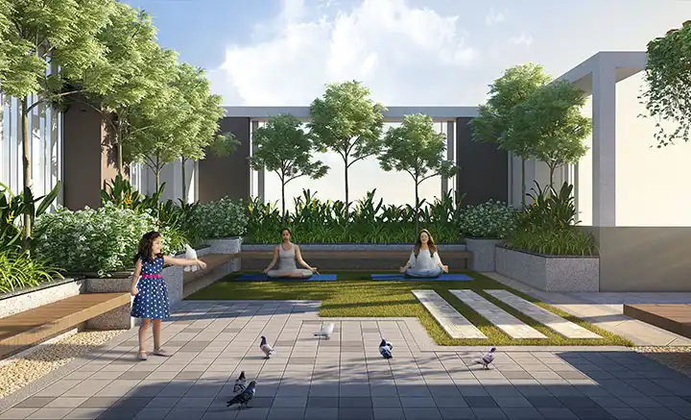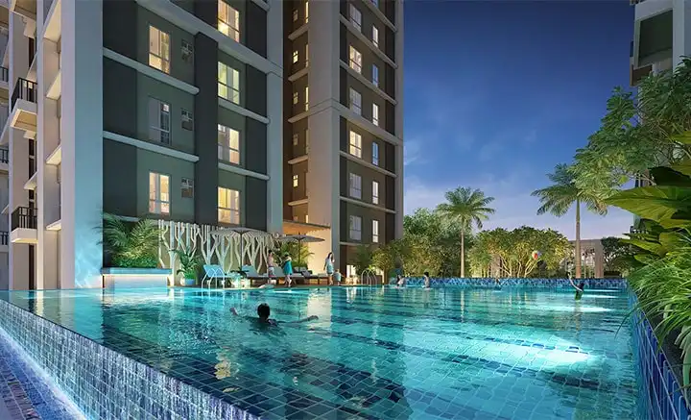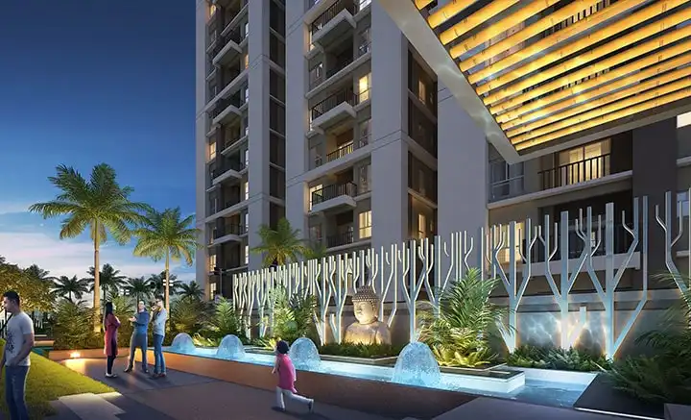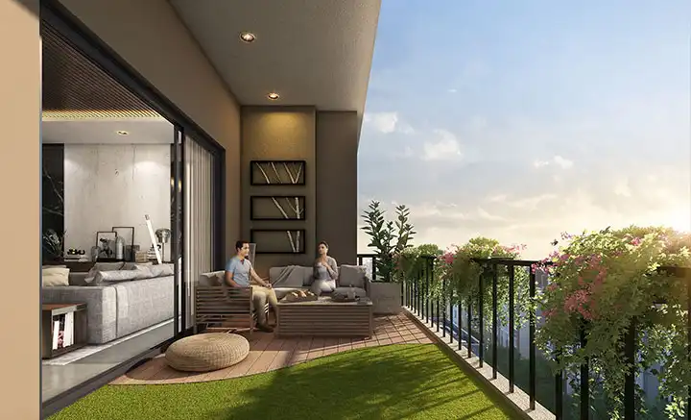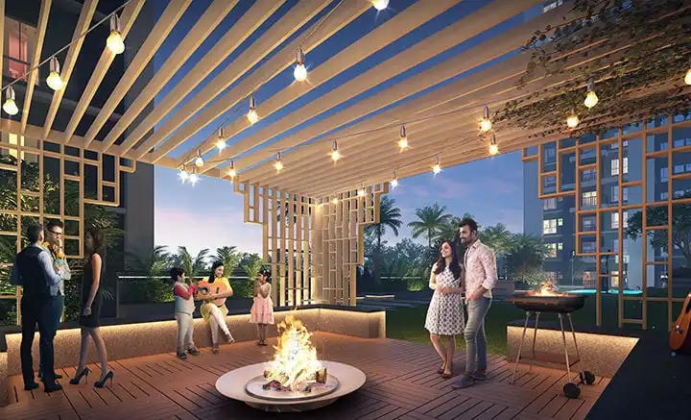Welcome to Vinayak Vista: Your Ideal Retreat in Lake Town, Dum Dum
Welcome to Vinayak Vista, a prestigious residential project developed by the esteemed Vinayak Group, nestled in the vibrant heart of Lake Town, Dum Dum. This luxurious community is designed to immerse residents in lush greenery, creating an atmosphere that feels like a serene escape into nature right at home. Vinayak Vista is more than just a place to live; it’s a lifestyle that harmonizes modern living with natural beauty.
Prime Location in Dum Dum
Dum Dum is a well-established locality in North Kolkata, recognized for its exceptional connectivity and rich history. The area is strategically located near the Netaji Subhash Chandra Bose International Airport, making it a prime residential and commercial hub. Residents of Vinayak Vista benefit from seamless connectivity through the Dum Dum Metro Station, part of Kolkata’s extensive metro network, which provides quick access to major parts of the city, including Salt Lake, New Town, and Park Street.
In addition to metro access, Dum Dum is well-connected by a robust road network, with VIP Road and Jessore Road facilitating easy travel to both northern and central Kolkata. The presence of multiple bus routes, auto services, and the Dum Dum Railway Station further enhances the area’s transportation options. This strategic location makes Vinayak Vista an ideal choice for those seeking a well-connected yet peaceful living environment.
Spacious Living Options
Vinayak Vista is a real estate marvel sprawled across an expansive 3-acre land area. This gated community features a diverse array of living options, including 2BHK, 3BHK, 4BHK, and 5BHK flats, catering to the unique needs and preferences of modern homebuyers. The project comprises a total of 406 residential units spread over G+23 floors across three blocks, providing ample choices for families of all sizes.
Each unit at Vinayak Vista boasts a super built-up area ranging from approximately 985 to 2,984 sq. ft., offering comfortable living spaces that are both functional and stylish. The design integrates the freshness of greenery and the beauty of the blue sky, ensuring that residents can enjoy a peaceful atmosphere right outside their windows.
Competitive Pricing and Availability
Vinayak Vista offers an attractive price range starting from ₹90 Lakhs to ₹2.18 Crores, making it a competitive option in the Dum Dum real estate market. The project is set to be completed with possession starting in December 2026, providing prospective buyers with an exciting opportunity to invest in a thriving community that promises a high quality of life.
Embrace Nature at Home
Imagine a home where lush greenery surrounds you, where every entrance feels like an escape into nature. At Vinayak Vista, this dream can become a reality. Weekend trips to break away from the hustle and bustle of city life are no longer necessary, as nature itself becomes an integral part of your living experience.
Vinayak Vista is designed not just as a residence but as a sanctuary for those who appreciate the beauty of nature while enjoying the conveniences of urban living. With its prime location, excellent connectivity, spacious living options, and emphasis on green living, Vinayak Vista is the perfect choice for homebuyers seeking tranquility without sacrificing accessibility.
Choose Vinayak Vista for a living experience that combines luxury, comfort, and a touch of nature, making it the ideal retreat for you and your family. Explore your new home today and step into a life where comfort and nature coexist beautifully.
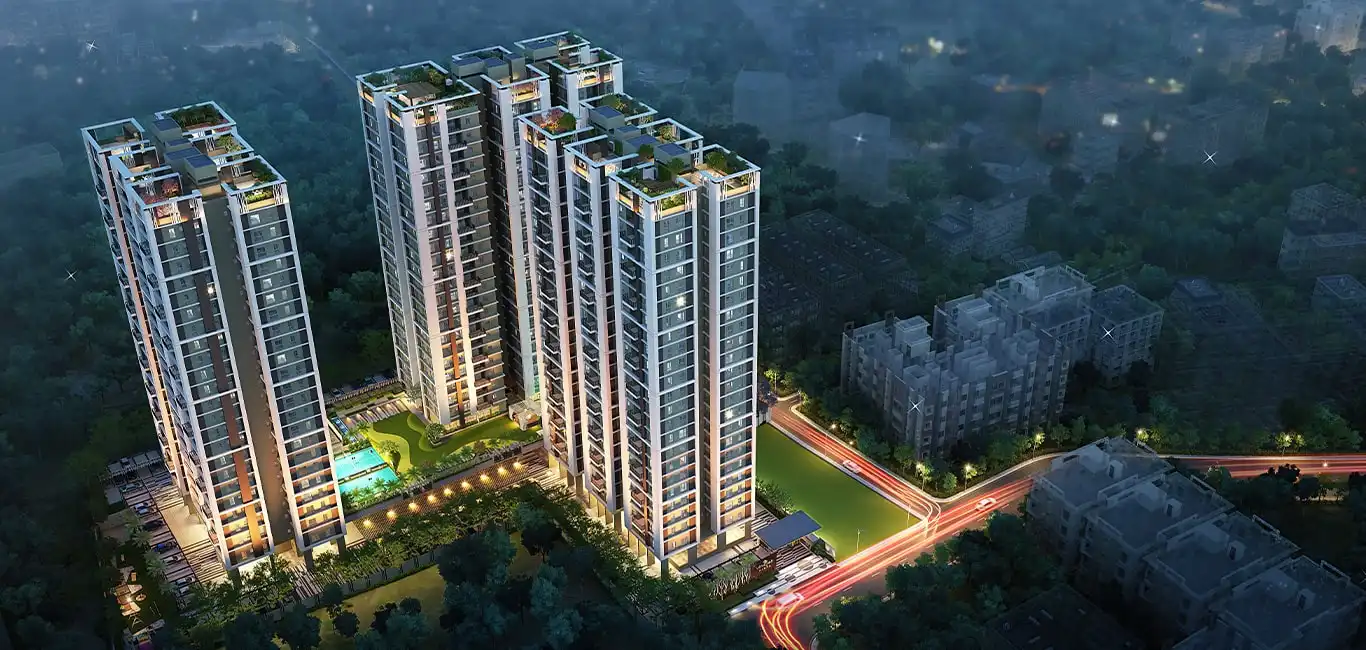
 Certified
Certified