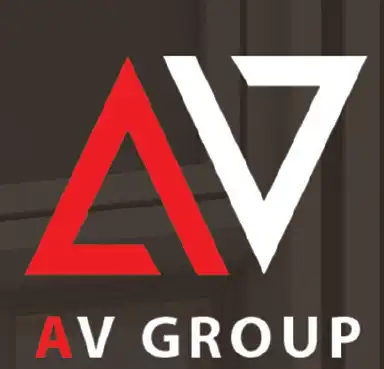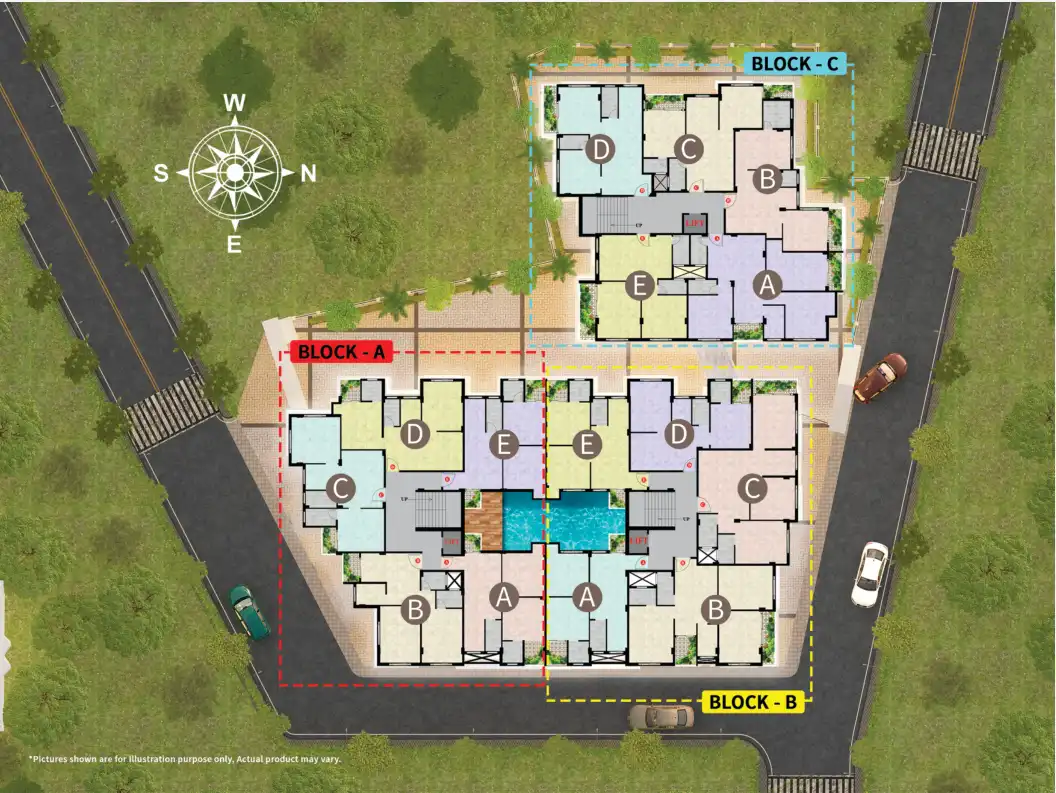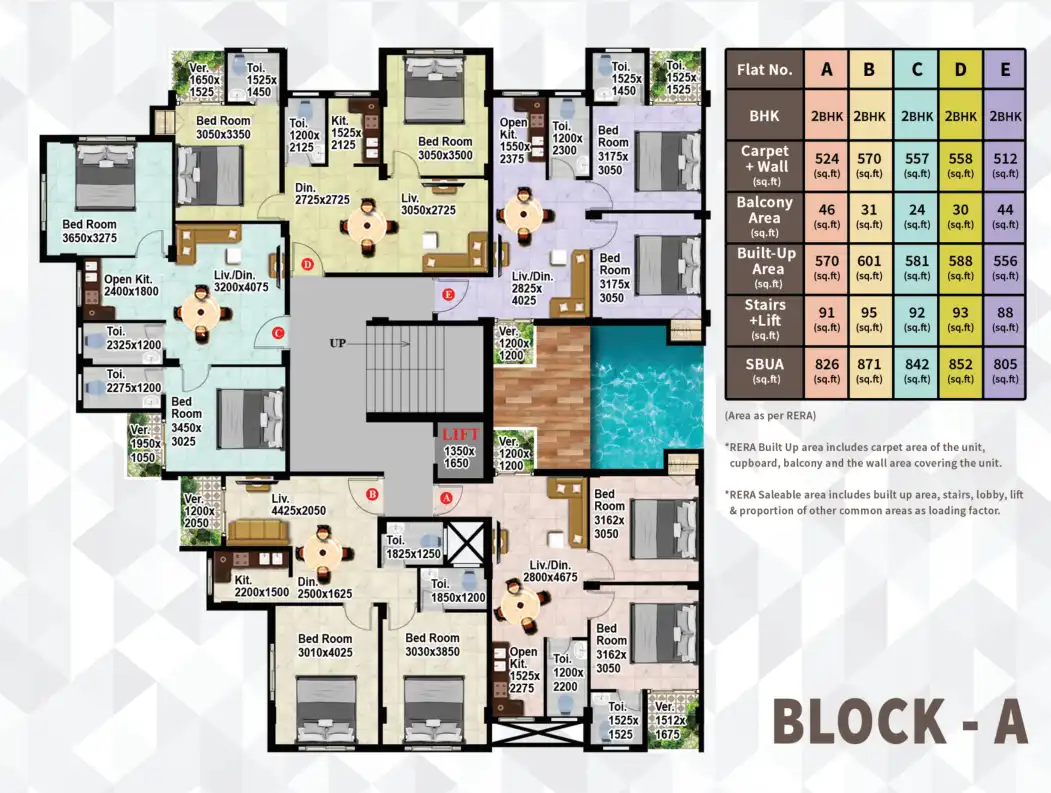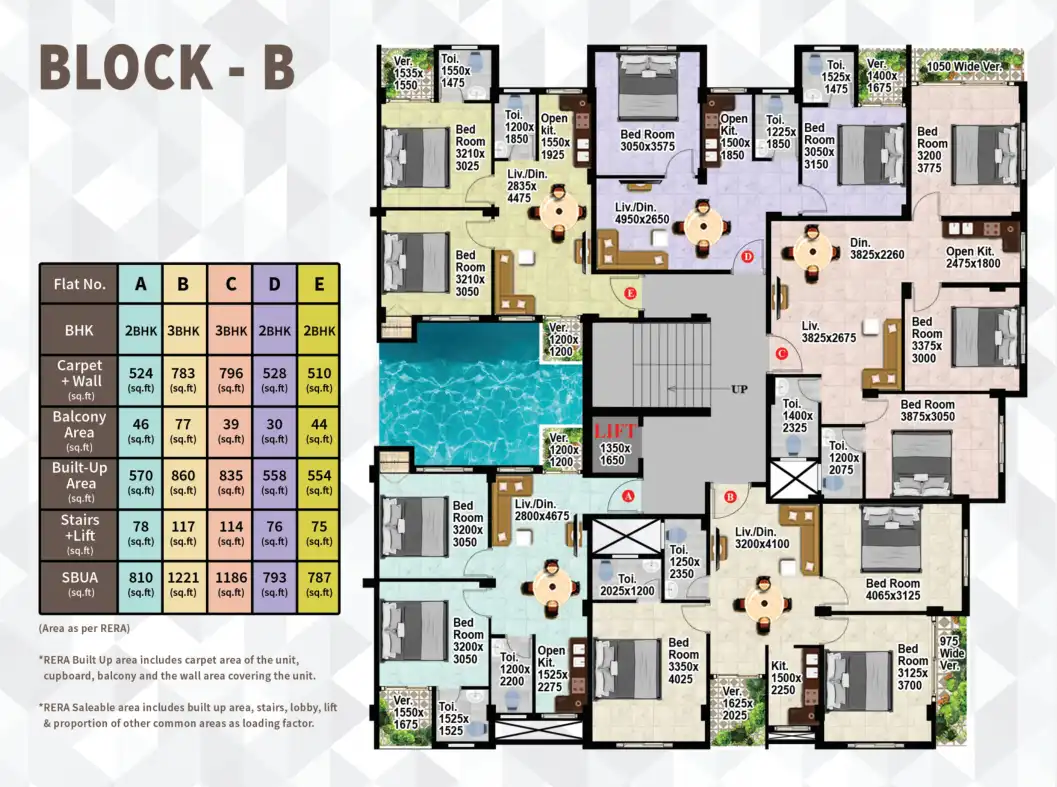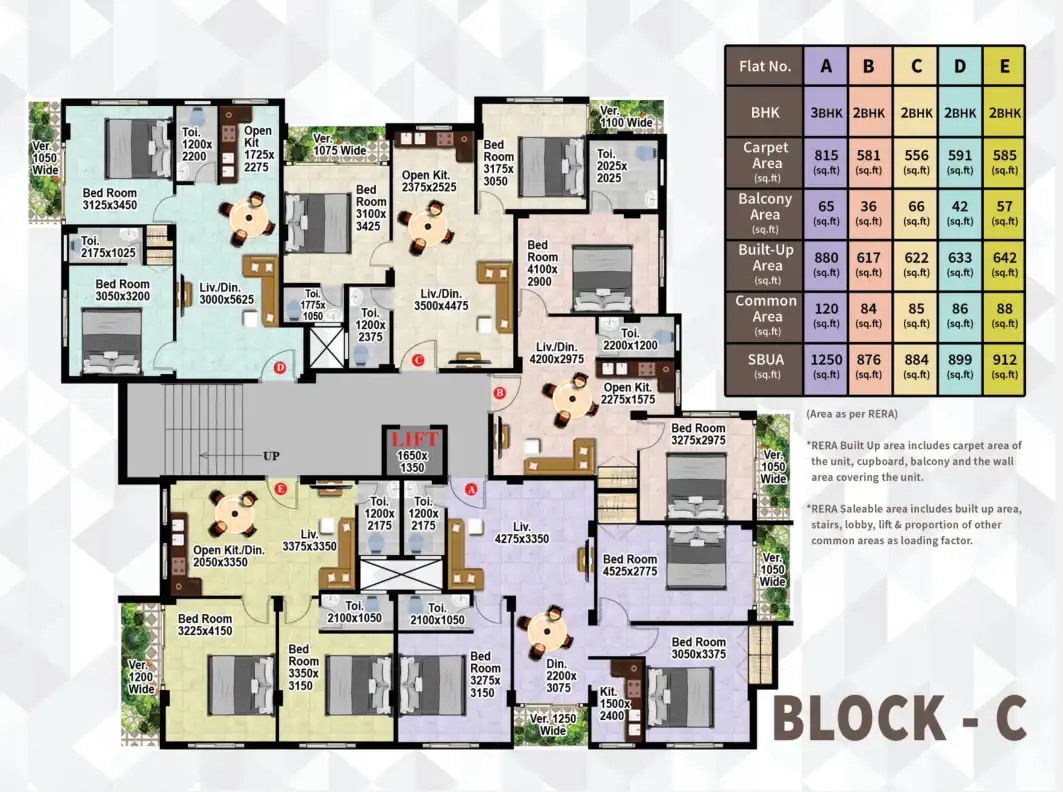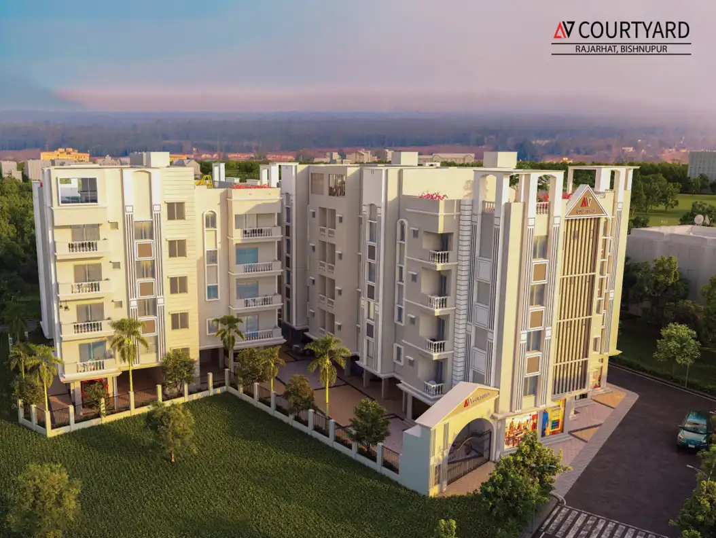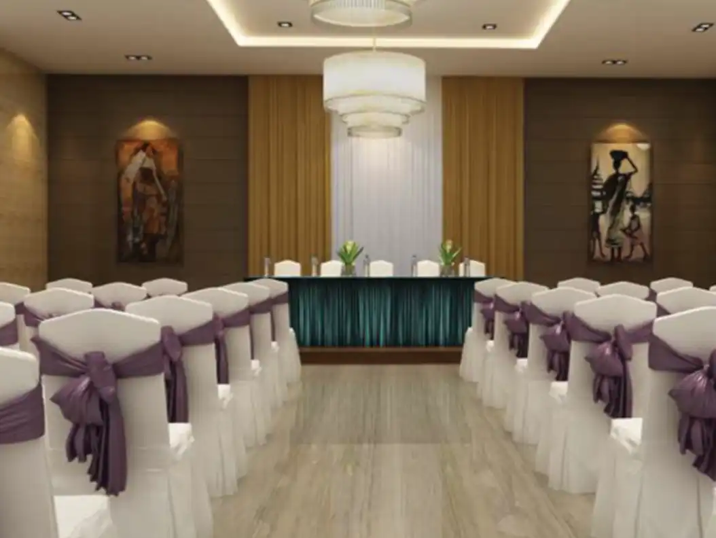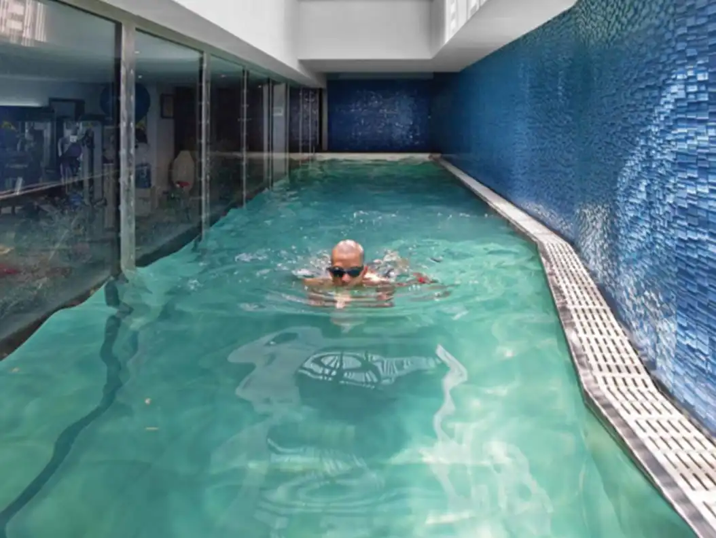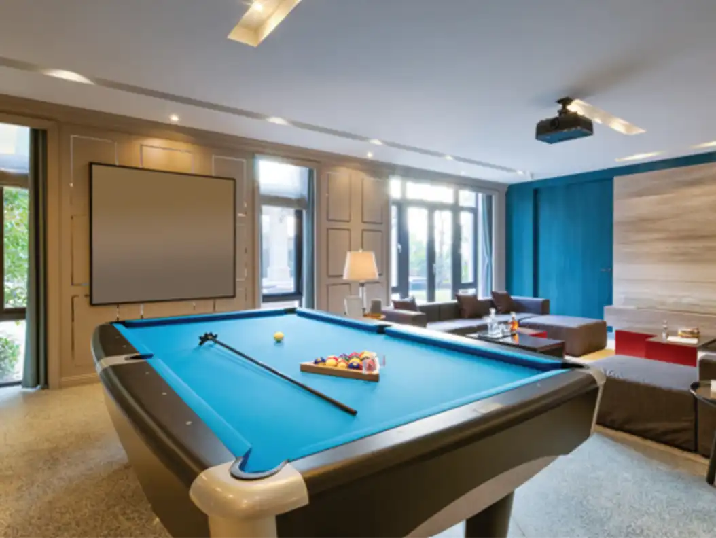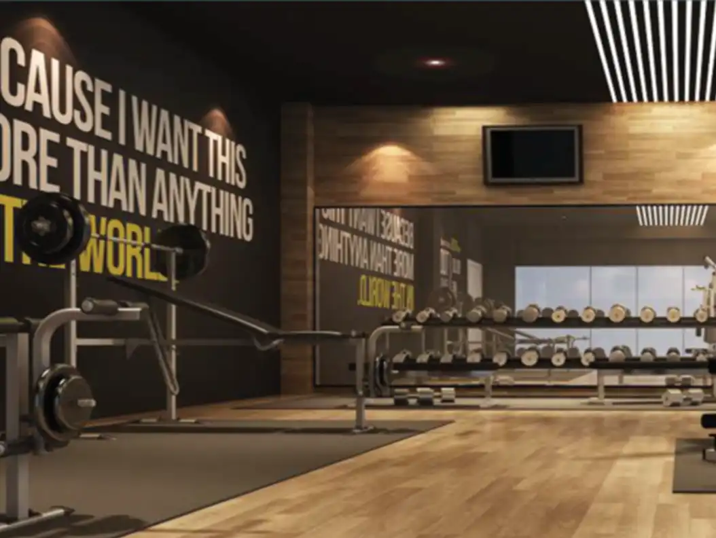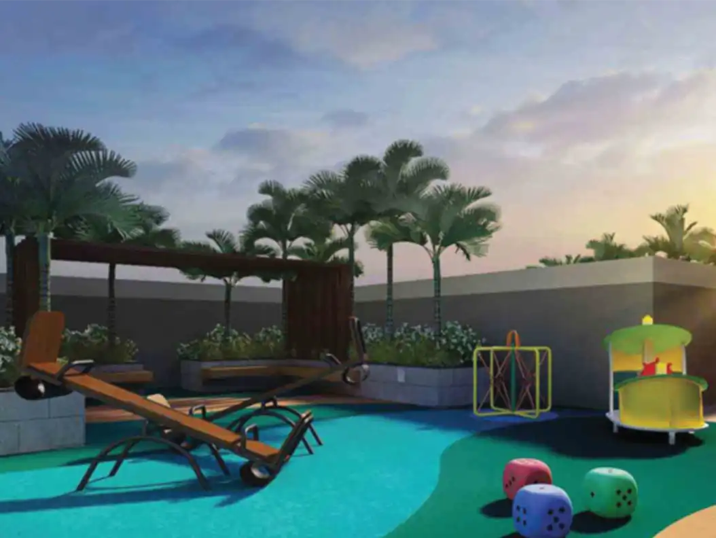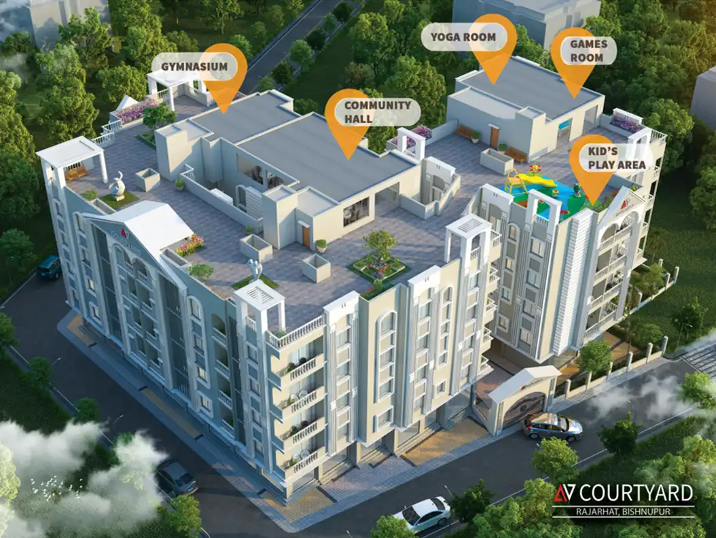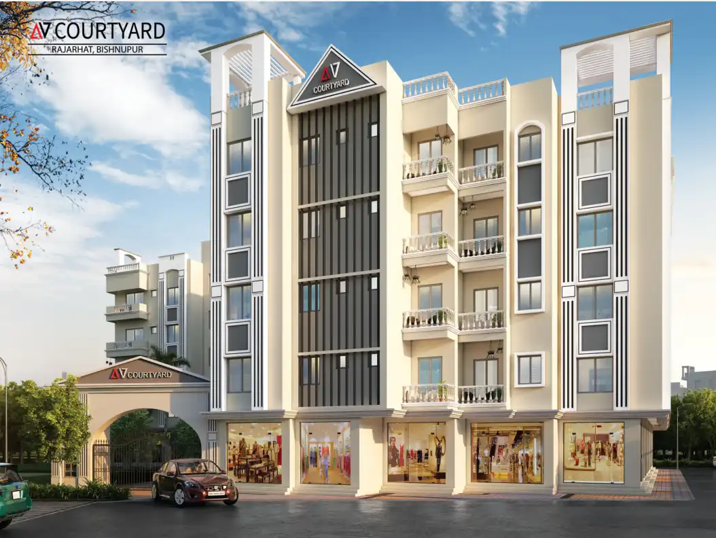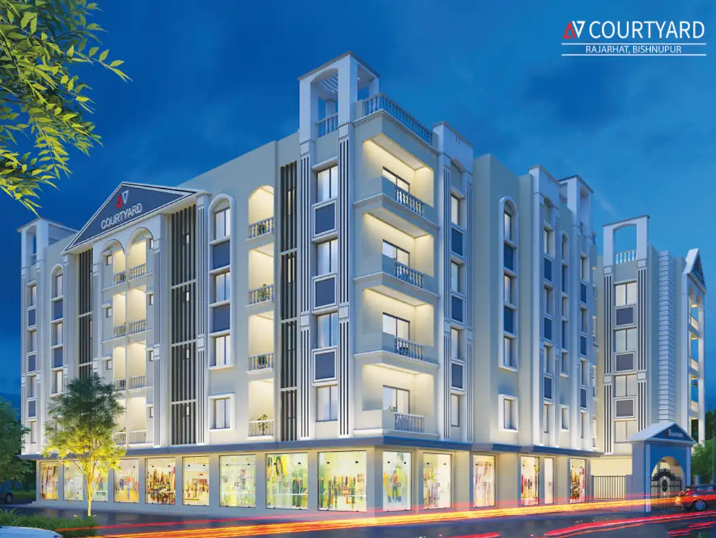
 Certified
CertifiedAV Courtyard

AV Courtyard Overview
Developer of AV Courtyard
AV Courtyard Highlights
- Community Hall.
- Swimming Pool.
- Gymnasium.
- Yoga Room.
- Games Room.
- Kid’s Play Area.
About AV Courtyard
Unfold the Landscape Living at AV Courtyard
In Bishnupur Rajarhat Chowmatha, Kolkata, AV Courtyard is a recently launched residential complex. In all, there will be 60 apartments over the project’s 3 blocks. The project offers 2 bhk ( 787 sq. ft – 912 sq. ft ) and 3 bhk ( 1186 sq. ft – 1250 sq. ft ) apartments. This project is developed by Astha Vinayak group.
With an AC community hall, swimming pool, gym, landscape garden, and yoga room, rooftop garden, 24X7 security, the project offers apartments with the ideal fusion of modern architecture and elements for pleasant living. At Rajarhat Chowmatha, the project is situated. The development on Bishnupur’s main road.
As an oasis of modern living, AV Courtyard emerges as a distinctive residential haven, where luxury and comfort converge in perfect harmony. This residential project, developed by AV Properties, stands as a testament to meticulous planning, contemporary design, and a commitment to providing a premium lifestyle experience for its residents.
Strategically located, AV Courtyard sets itself apart by offering a tranquil retreat within the dynamic urban landscape. Situated in close proximity to essential amenities, educational institutions, and recreational facilities, residents enjoy the convenience of city living while reveling in the peace and privacy that this residential enclave provides.
The architectural brilliance of AV Courtyard reflects a careful consideration of both aesthetics and functionality. The exterior boasts a modern facade that seamlessly integrates with the surroundings, while the interiors are crafted with an emphasis on spaciousness, natural light, and ergonomic design. Each residence within AV Courtyard is a masterpiece of contemporary living, where attention to detail and high-quality finishes create an ambiance of sophistication and comfort.
One of the key hallmarks of AV Courtyard is its commitment to green living. The project embraces eco-friendly practices and sustainable design principles, aligning with AV Properties’ dedication to responsible development. From energy-efficient systems to green spaces that enhance the overall well-being of residents, AV Courtyard exemplifies the future of environmentally conscious living.
The amenities at AV Courtyard are designed to cater to the diverse needs of its residents, fostering a holistic and enriching lifestyle. A meticulously planned clubhouse serves as a social hub, offering spaces for fitness, recreation, and community gatherings. The landscaped courtyards and green areas create a serene environment, providing residents with a peaceful retreat within the confines of their home.
Security and safety are paramount at AV Courtyard. The development incorporates state-of-the-art security features and protocols, ensuring that residents can enjoy peace of mind in a secure and protected environment. With gated entrances, surveillance systems, and round-the-clock security personnel, AV Courtyard prioritizes the well-being of its residents.
The amenities at AV Courtyard are designed to cater to the diverse needs of its residents, fostering a holistic and enriching lifestyle. A meticulously planned clubhouse serves as a social hub, offering spaces for fitness, recreation, and community gatherings. The landscaped courtyards and green areas create a serene environment, providing residents with a peaceful retreat within the confines of their home.
Security and safety are paramount at AV Courtyard. The development incorporates state-of-the-art security features and protocols, ensuring that residents can enjoy peace of mind in a secure and protected environment. With gated entrances, surveillance systems, and round-the-clock security personnel, AV Courtyard prioritizes the well-being of its residents.
In essence, AV Courtyard is not just a residential development; it is a lifestyle proposition. It encapsulates the ideals of modern living, sustainability, and community building. AV Properties’ commitment to excellence is evident in every aspect of AV Courtyard, making it a benchmark for contemporary residential living. For those seeking a premium living experience that seamlessly blends luxury, functionality, and a sense of community, AV Courtyard stands as a shining example of what the future of urban living can be.
AV Courtyard Payment Plan
| Unit Type | Size (Sq. Ft.) | Price Range (₹) | Booking Amount | Token Amount |
|---|---|---|---|---|
| 2 BHK+2T | 787 - 912 sq ft | ₹ 30 L Onwards | 10% | ₹ 1 L |
| 3 BHK+2T | 1,186 - 1,250 sq ft | ₹ 44 L Onwards | 10% | ₹ 1 L |
AV Courtyard Amenities
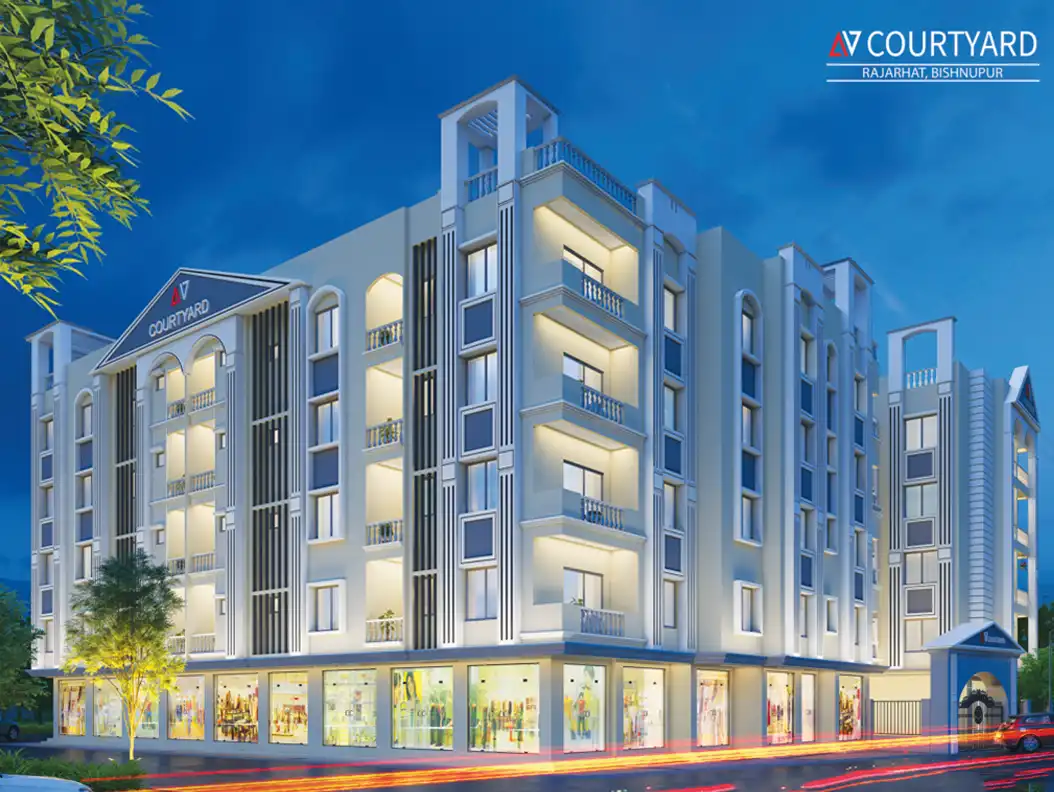
AV Courtyard
Download Brochure
Want to know more? Download our brochure
