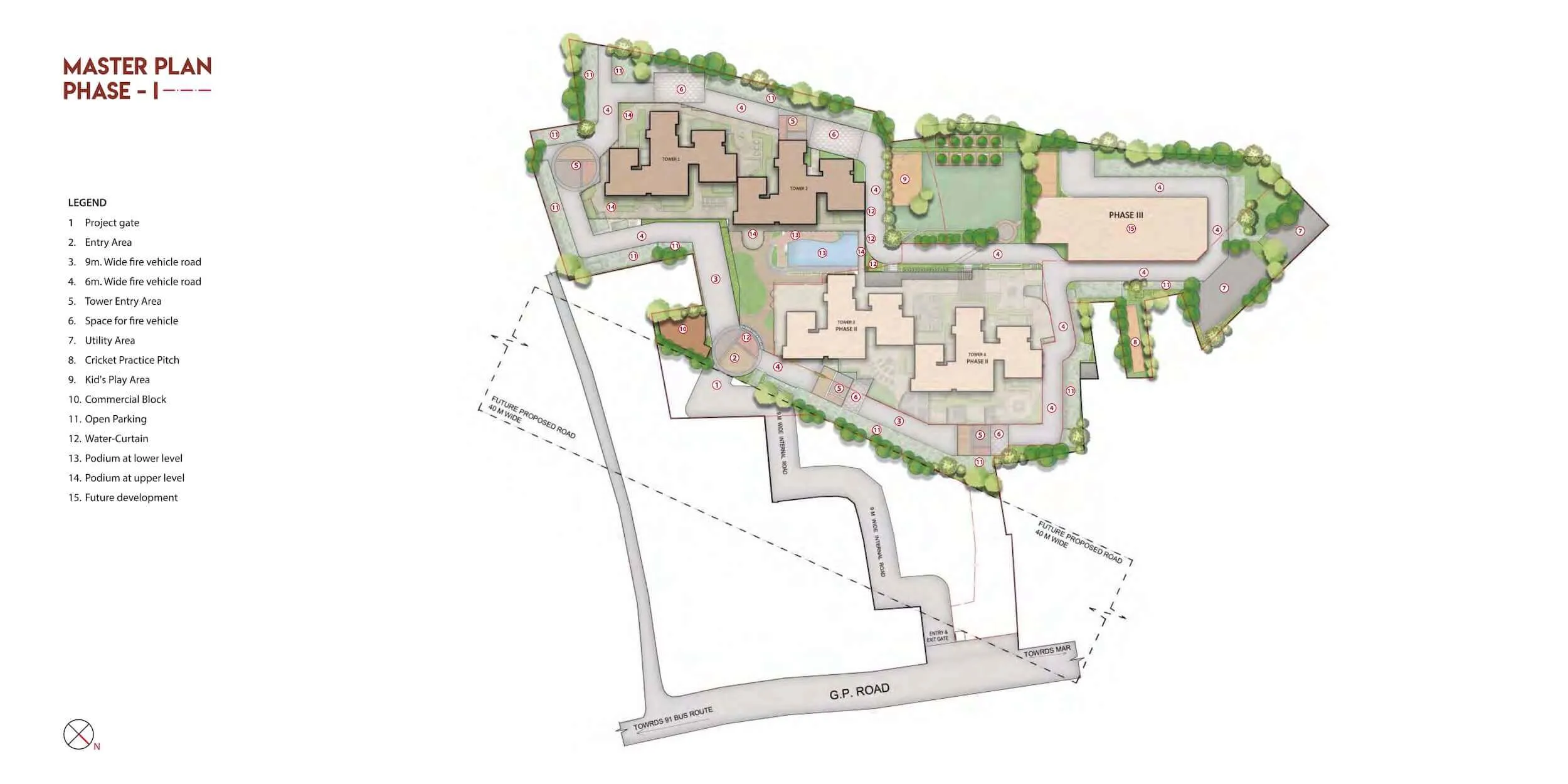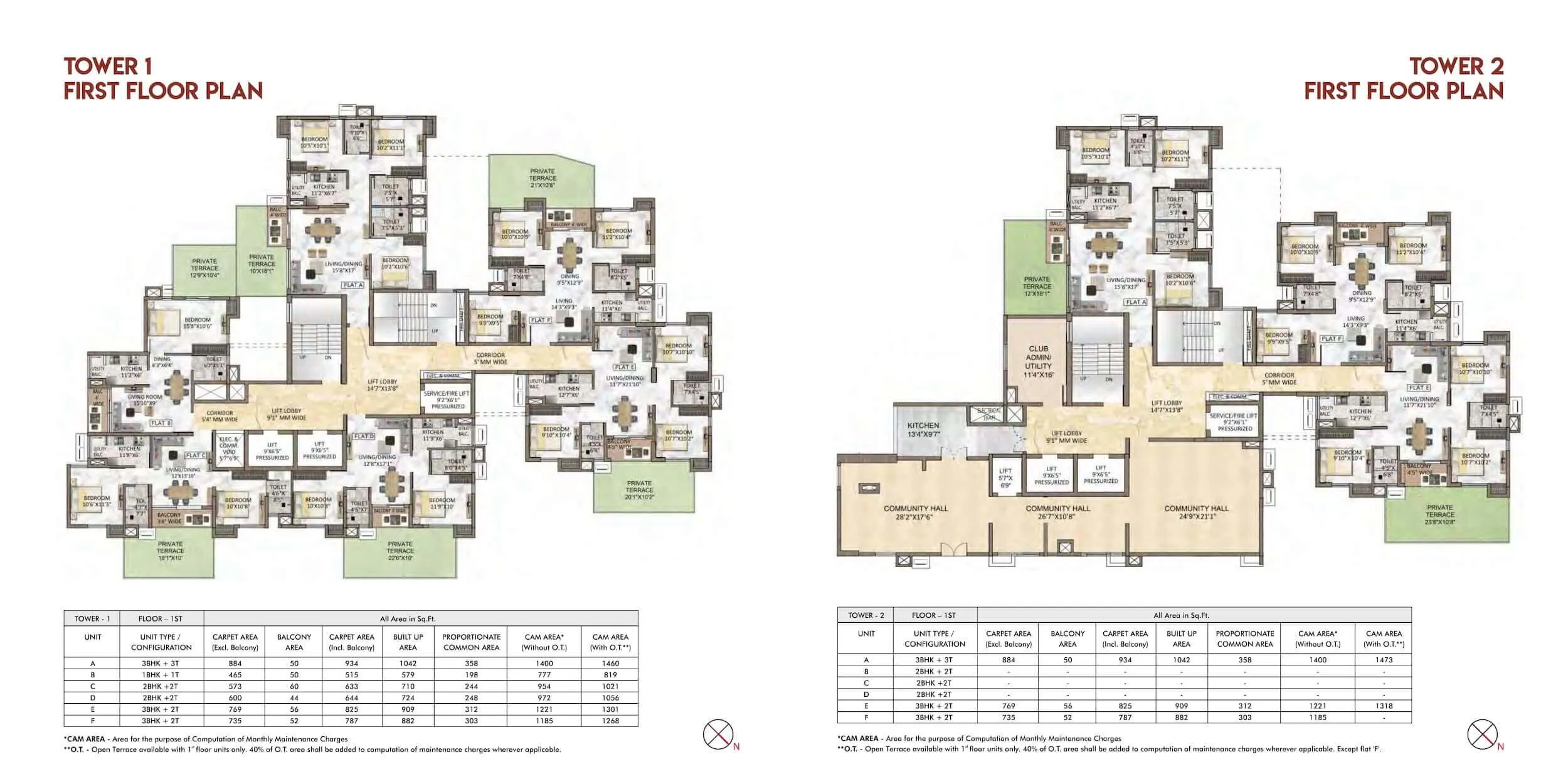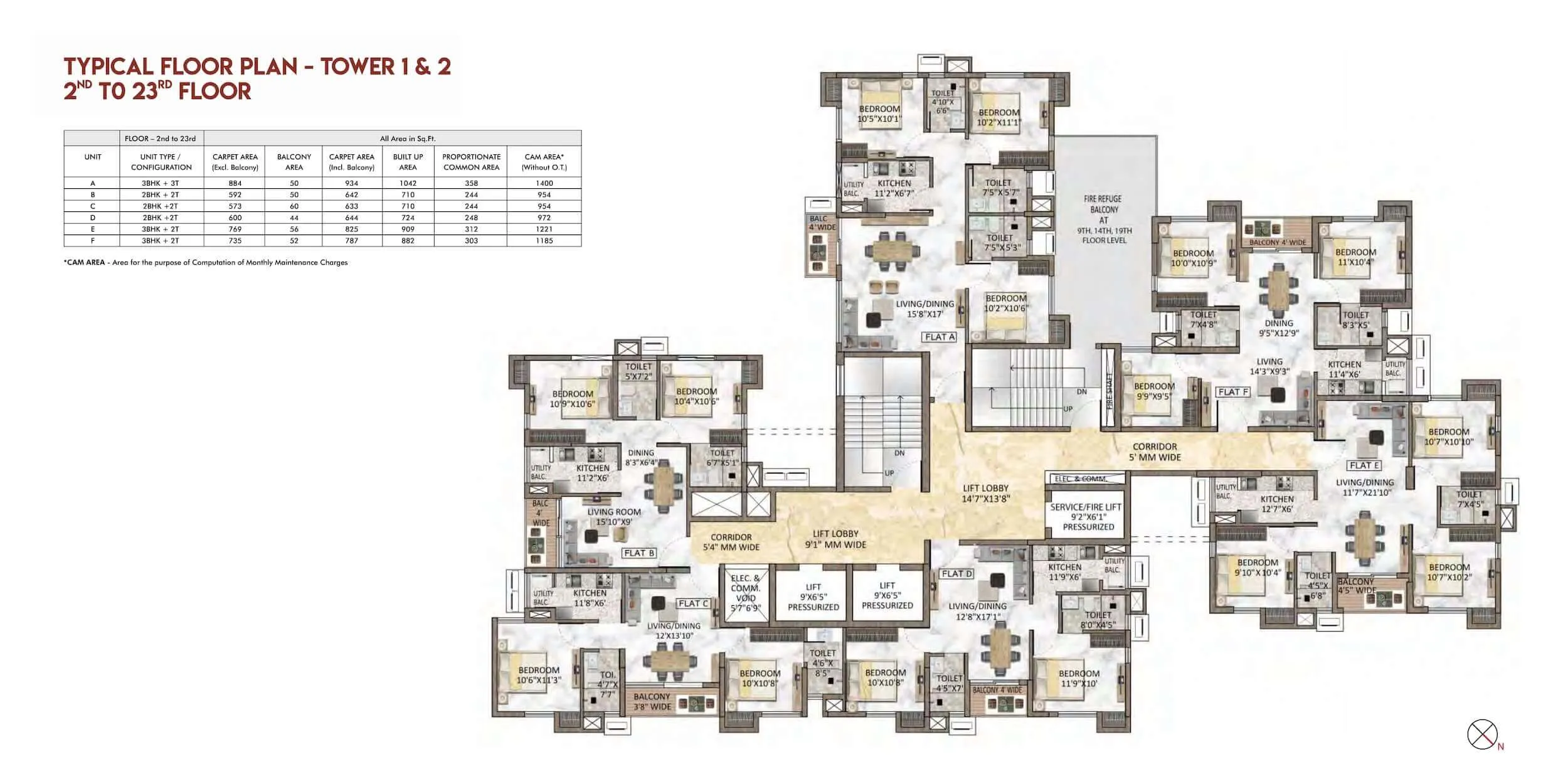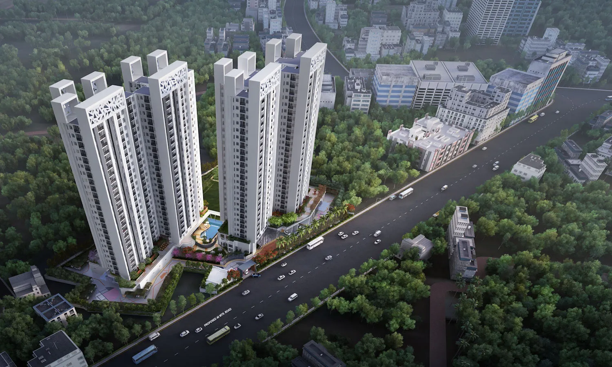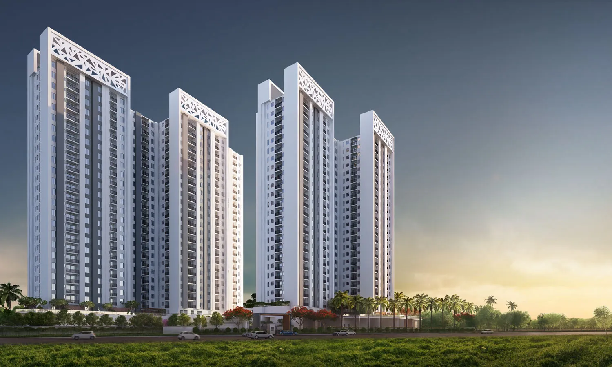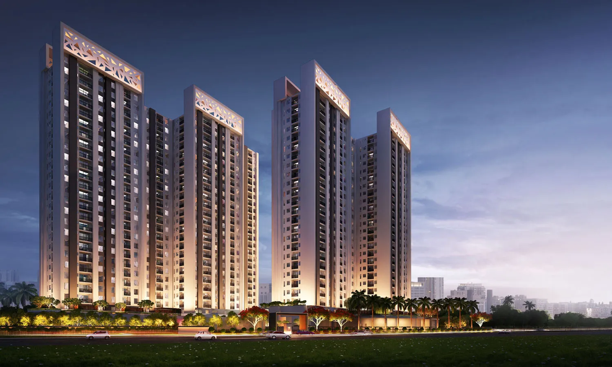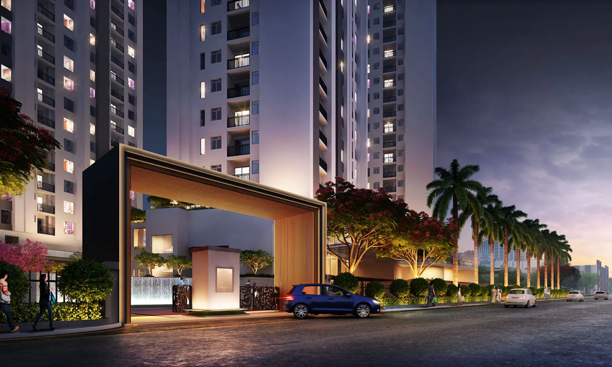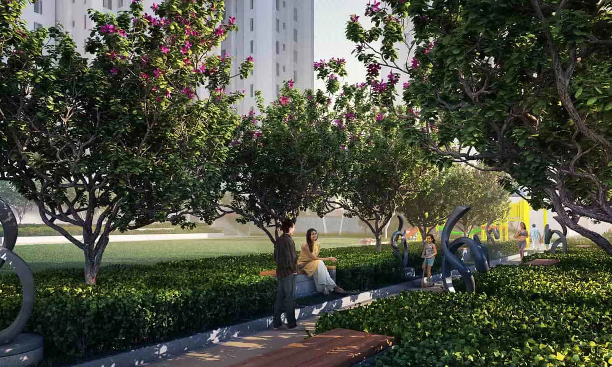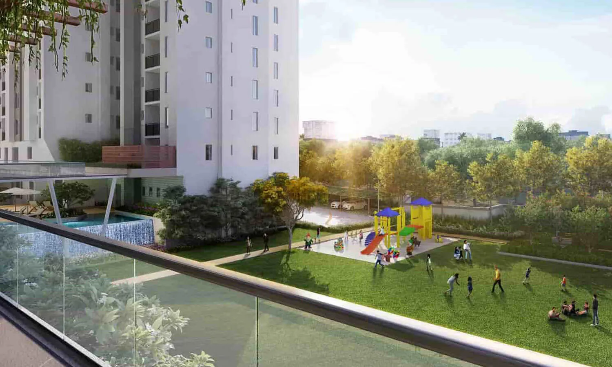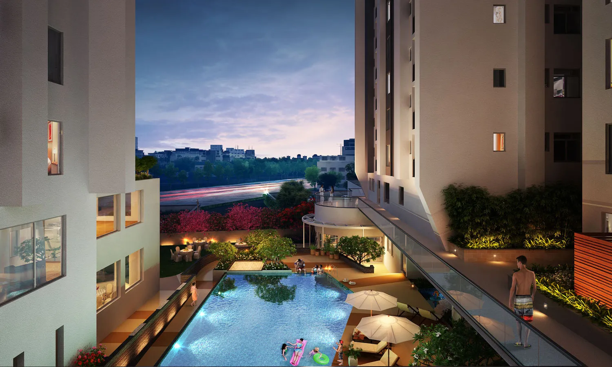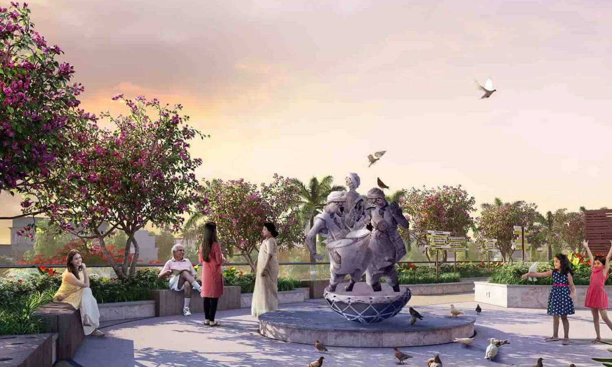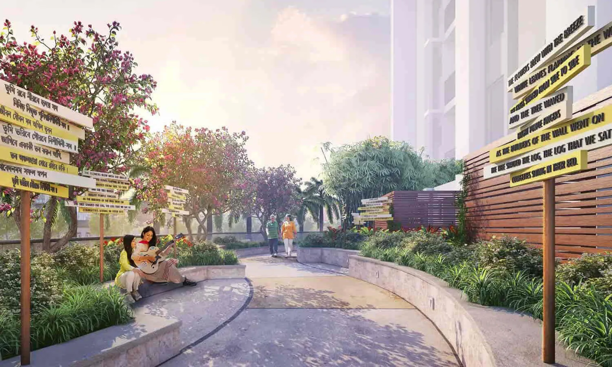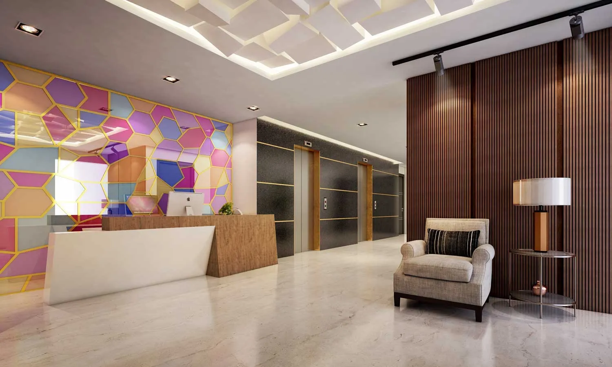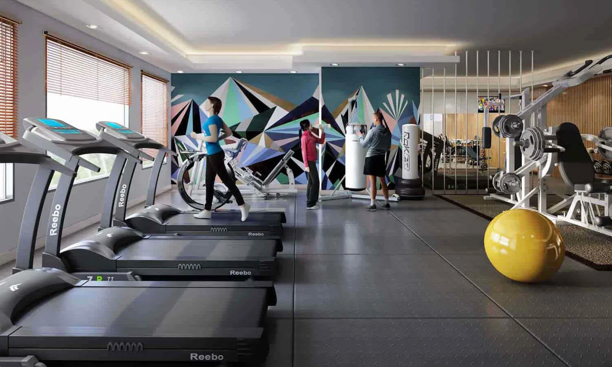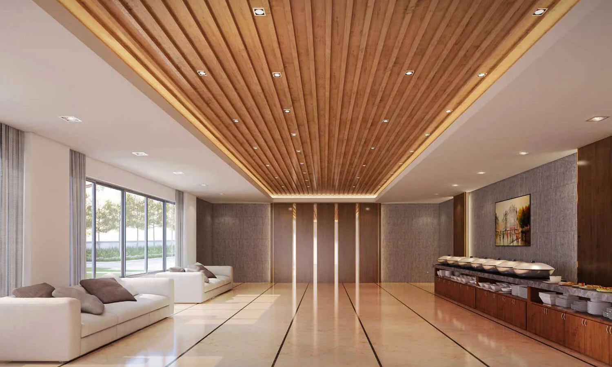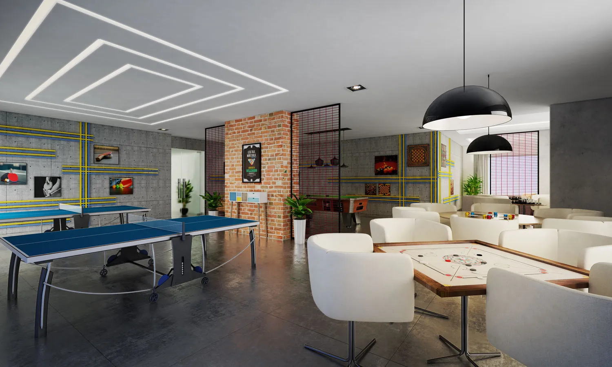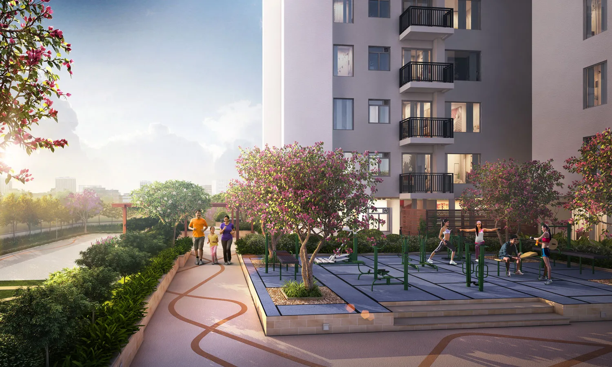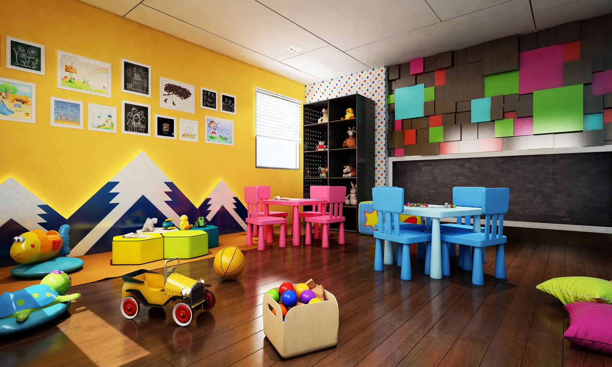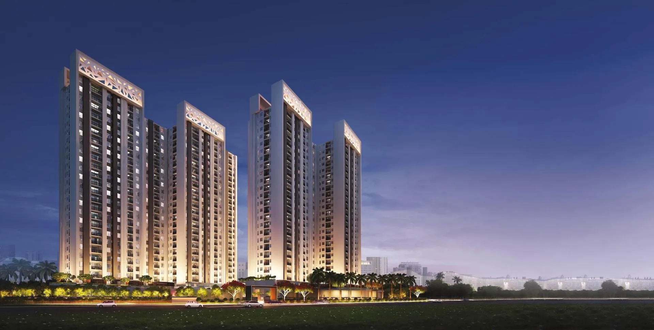
 Certified
CertifiedRishi Pranaya

Rishi Pranaya Overview
Developer of Rishi Pranaya
Rishi Pranaya Highlights
- Lifestyle spread across 4.7 acres.
- 4 Magnificent Towers with 2 basement parking + G + 23 storeys.
- Lavish 2 & 3 BHK residences.
- Designer 2-level landscaped podium recreations.
- Modern clubhouse with world-class facilities.
- Provision for essentials such as groceries, pharmacy, ATM & more.
- The project is in New Town Planning Area at Rajarhat.
- Dedicated AC transport facility for Rishi Pranaya residents.
About Rishi Pranaya
The Expanse of Comfort Living. The Canvas of 35 Plus Lifestyle Amenities At Rishi Pranaya
Rishi Pranaya homes design with amenities built for all in the family. “Pranaya”-the world of soulful living, endeavors to make your life an expression of who you are and what you believe in. Its coveted lifestyle avenues usher you to realize your hopes, dreams, and desires, with every passing day. Thus allowing you to create a life, that is ever-evolving and nurtures your soulful side.
Rishi Pranaya is a luxurious residential complex located in Rajarhat by Rishi Group. It’s an under-construction project, spread over an area of 5 acres. Also, it has 5 towers with a range of 2BHK (954Sqft – 972Sqft) and 3BHK (1185Sqft – 1395Sqft) apartments.
Rishi Pranaya is situated within the New Town Planning Area (NTPA) and is governed by the Land Use Development and Control Plan (LUDCP). May we add, is created by the Visionaries at West Bengal Housing Infrastructure Development Corporation (WBHIDCO).
The NTPA LUDCP drafts meticulously to bring in organized development in the surrounding of New Town by guiding planned infrastructure facilities for sustaining the residential and business activities in the NTPA and inclusive growth along with New Town.
Situated NTPA Rishi Pranaya shall not only provide an environment-friendly and aesthetically attractive new urban destination. But it shall also functionally integrate its residents with the future metropolitan structure of New Town. For this, it has planned a dedicated transport facility via one Tata Winger or equivalent mini-bus from dawn to dusk to important places such as the Eco Space Bus Stop, Eco Park, and the Proposed Kalkhetra Metro Station.
Rishi Pranaya Payment Plan
| Unit Type | Size (Sq. Ft.) | Price Range (₹) | Booking Amount | Token Amount |
|---|---|---|---|---|
| 2 BHK | 954 - 972 sq ft | ₹ 60 L Onwards | 10% | ₹ 1 L |
| 3 BHK | 1,185 - 1,395 sq ft | ₹ 80 L Onwards | 10% | ₹ 1 L |
Rishi Pranaya Amenities
Rishi Pranaya Specifications
- 60% Open Area.
- 5 minutes from Ecospace.
- 15 Minutes from B.B Gate.
- 3.5 KM from the Nearest Metro station.
Why Choose Rishi Pranaya
Picture a lifestyle where everything is beautiful. Imagine a living that nurtures your family’s and your, deepest desires; a state-of-being that satiates your soulful side. Envision a lifestyle that nurtures your body, mind & soul with indulgences that let you rediscover your spirit; and lose yourself at the same time. Rishi Group presents ‘RISHI PRANAYA Phase 1 & Phase 2’. Residences that escalate living to a new level, A ‘Soulful’ Level. A canvas of lifestyle & leisure recreated by imagining you in the spotlight. At ‘RISHI PRANAYA Phase 1 & 2’, the way of soulful living is to make your life an expression of who you are and what you believe in. This soulful lifestyle allows you to create a life, that is on-going, evolving, and endeavours to nurture your soul.
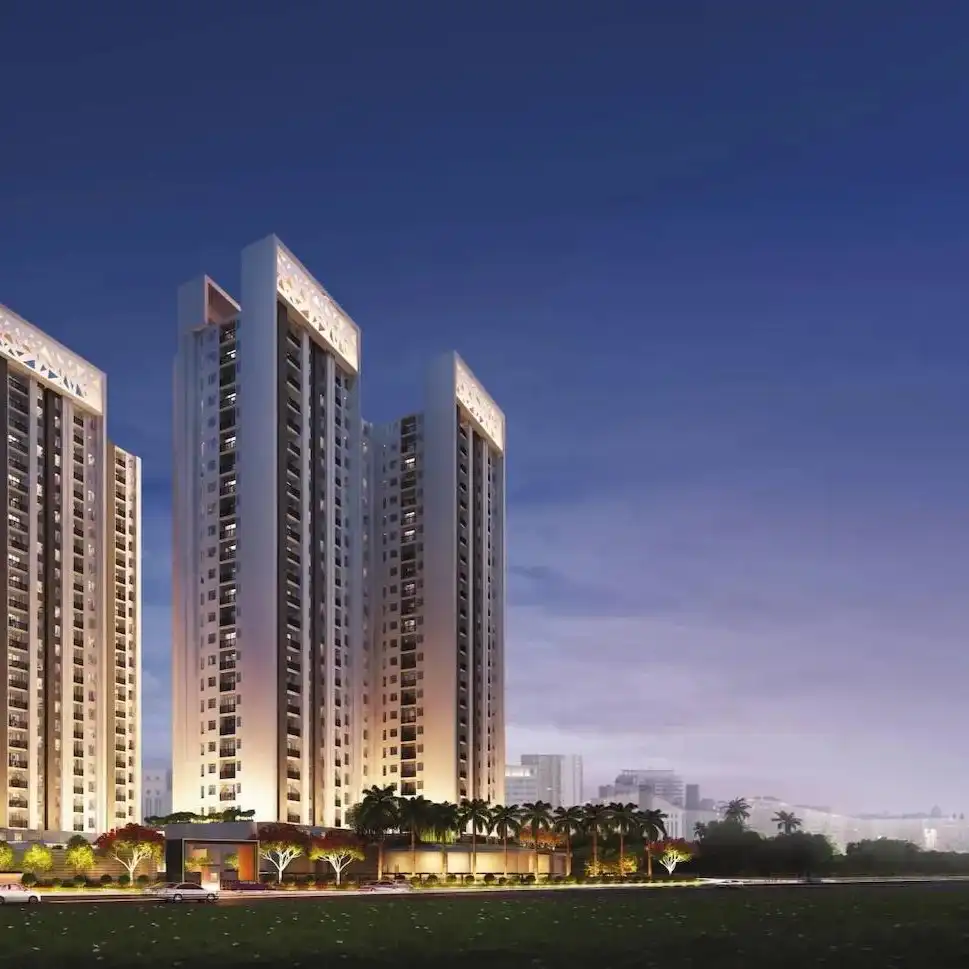
Rishi Pranaya
Download Brochure
Want to know more? Download our brochure


