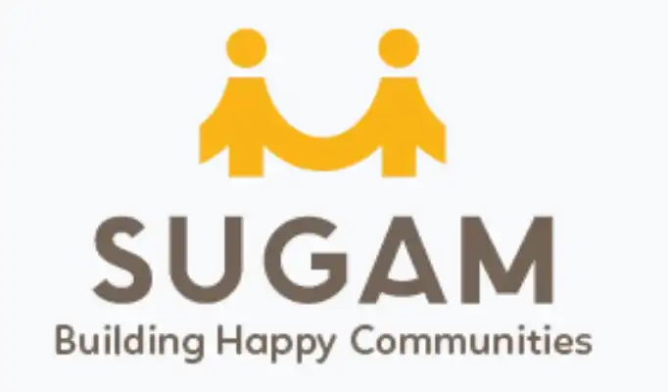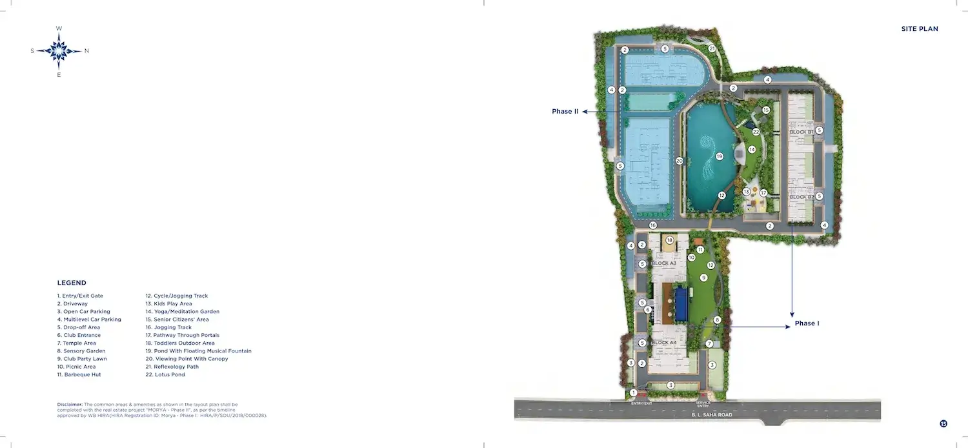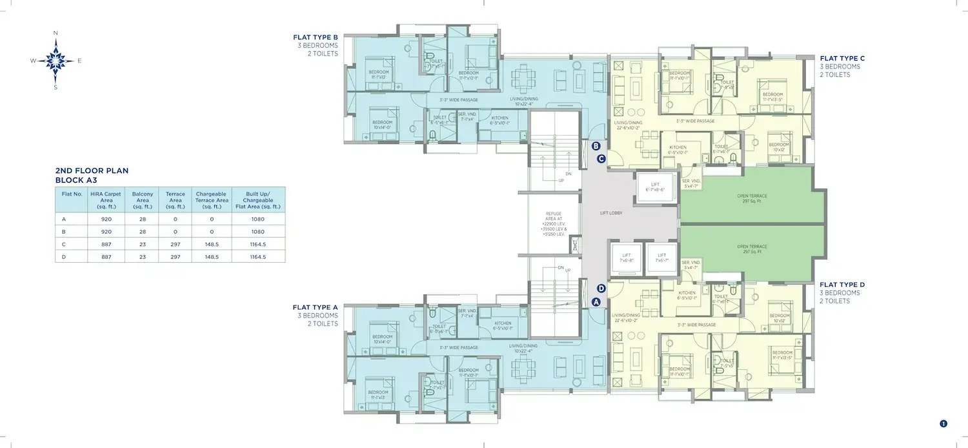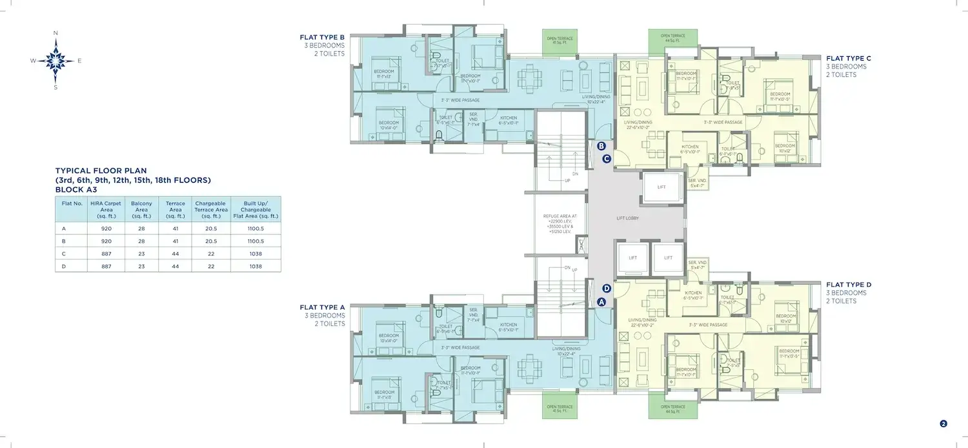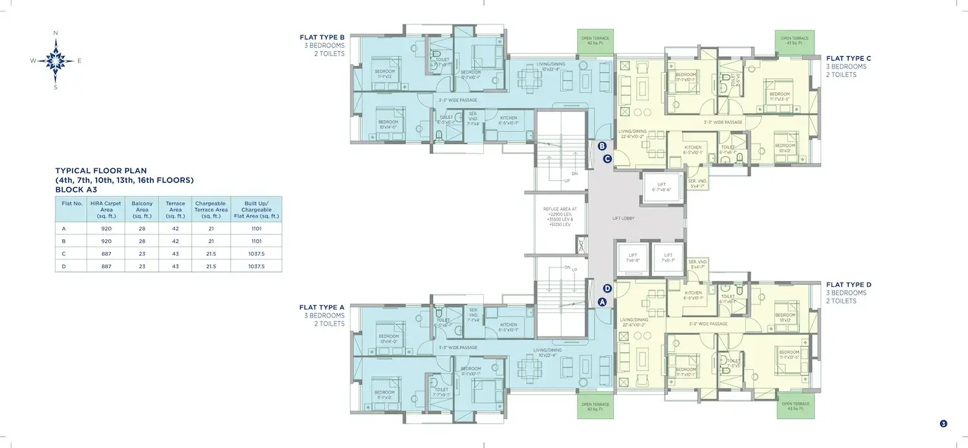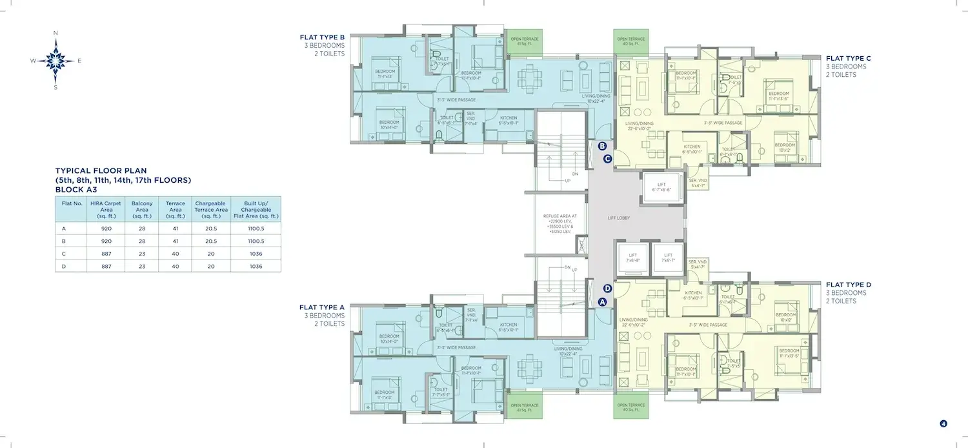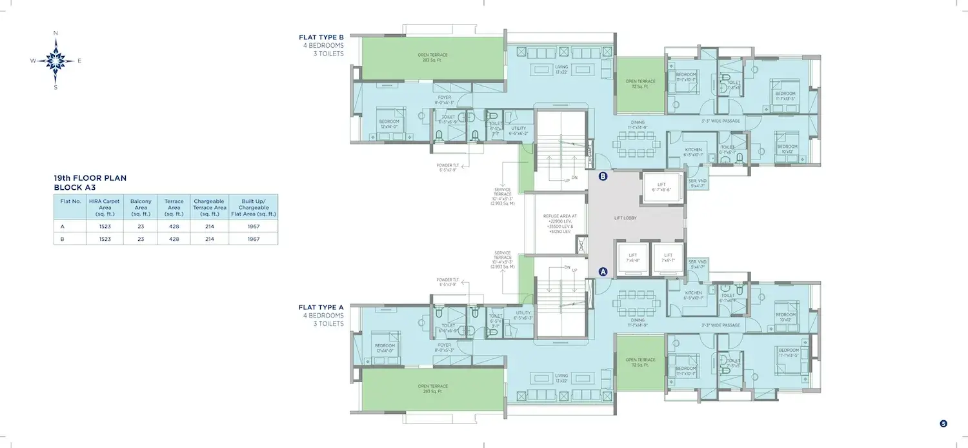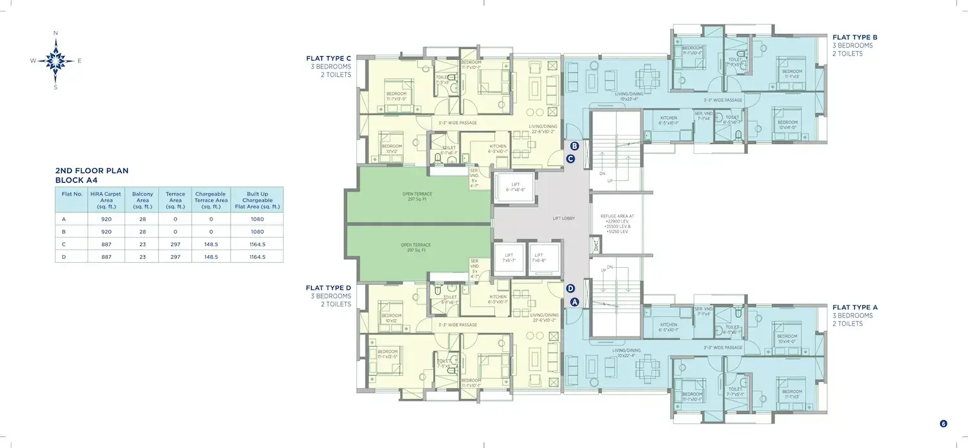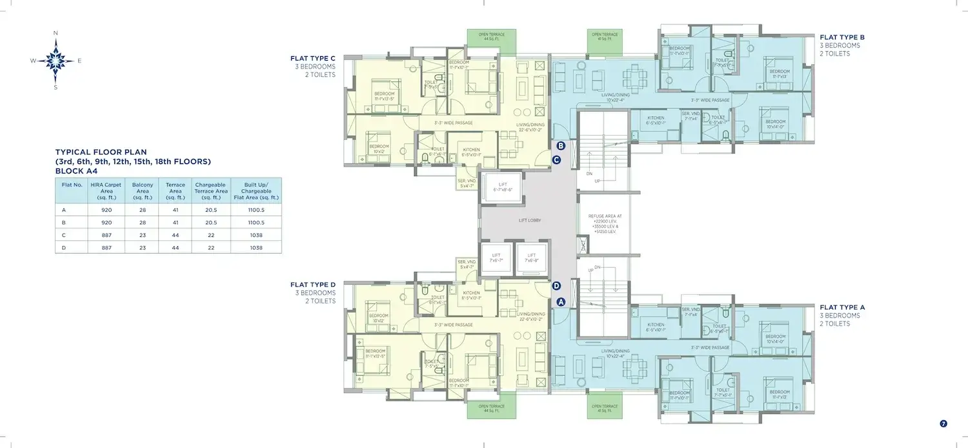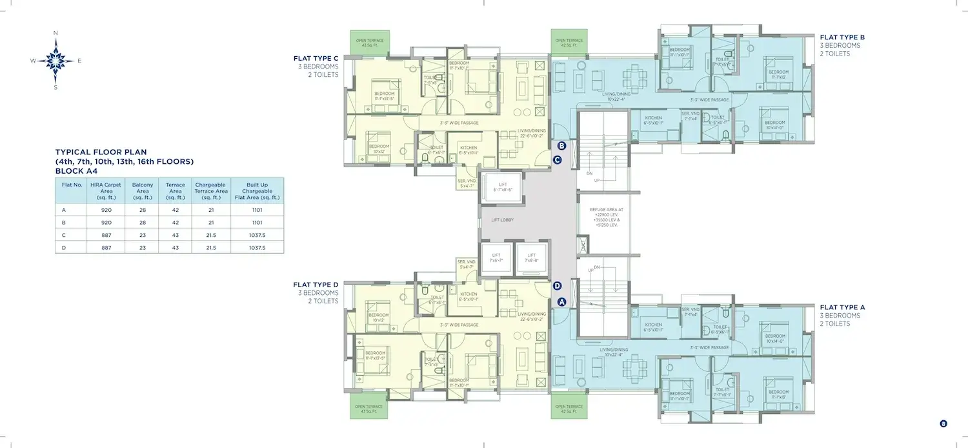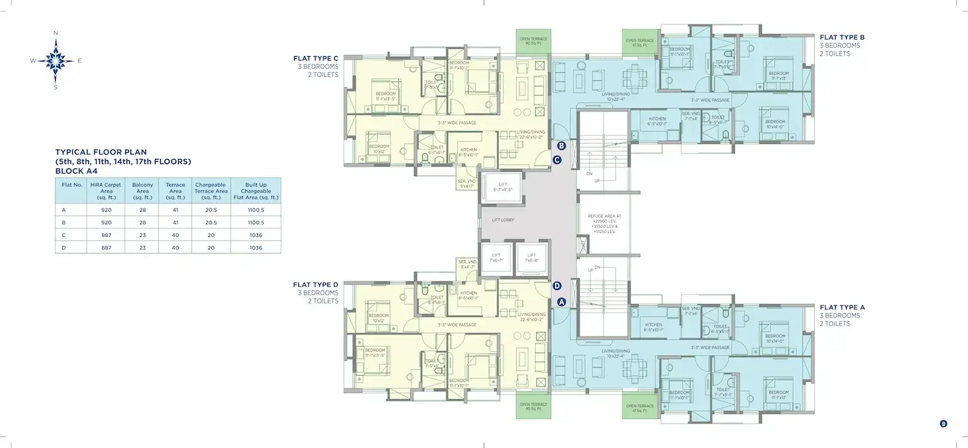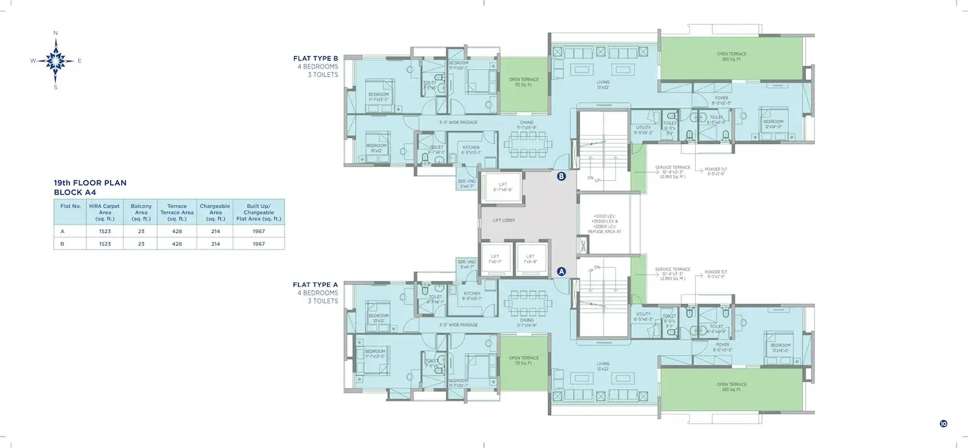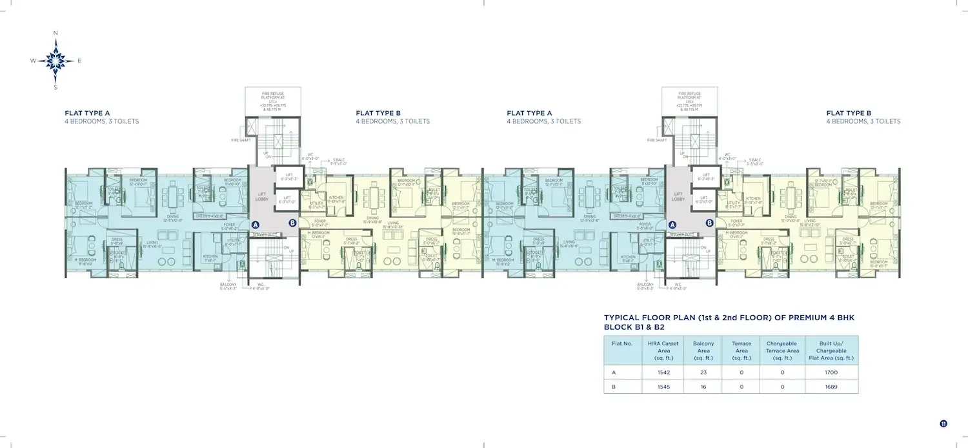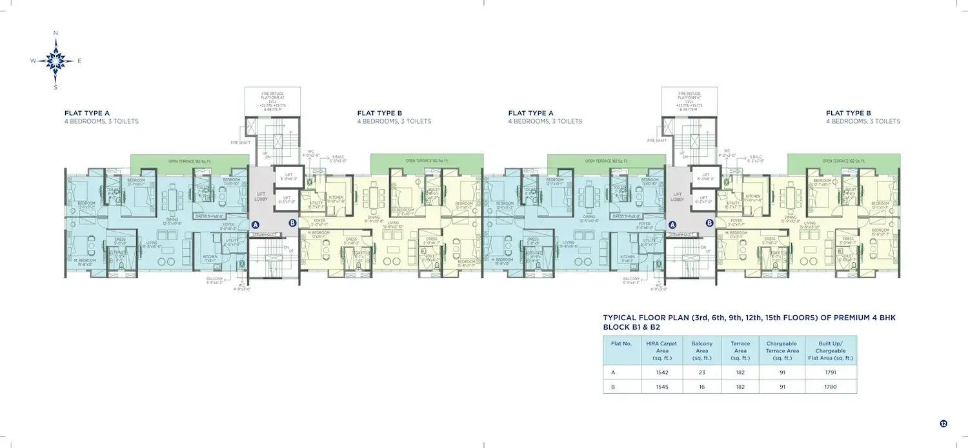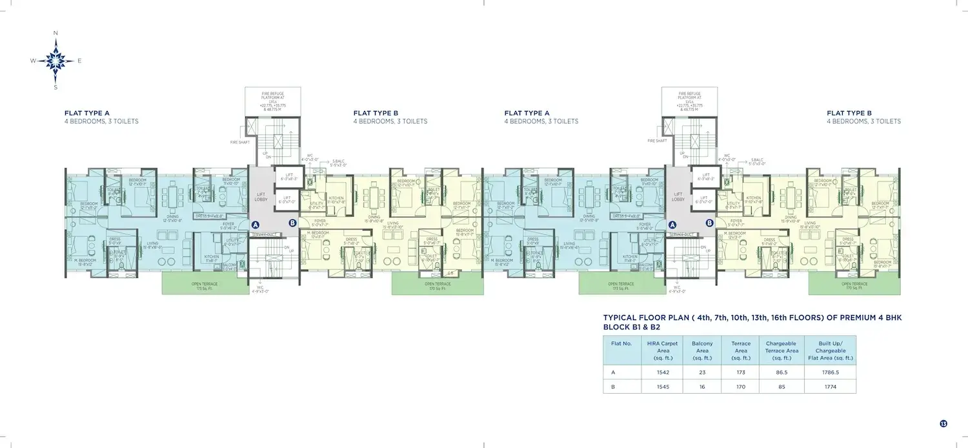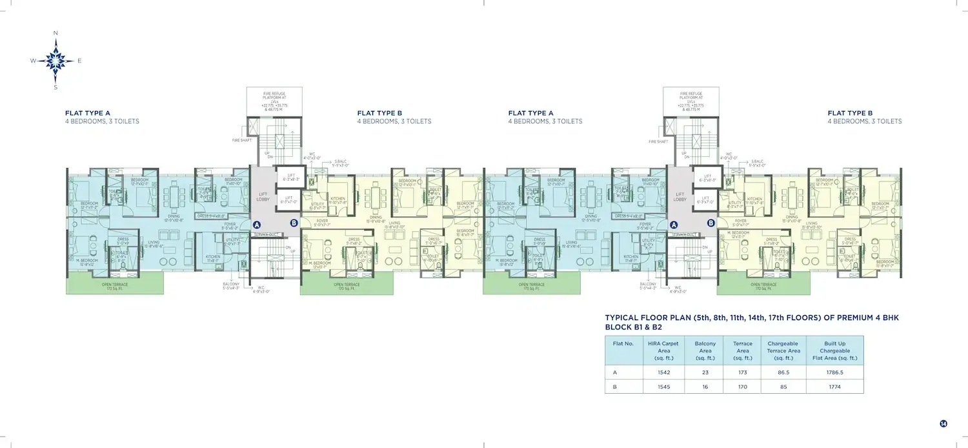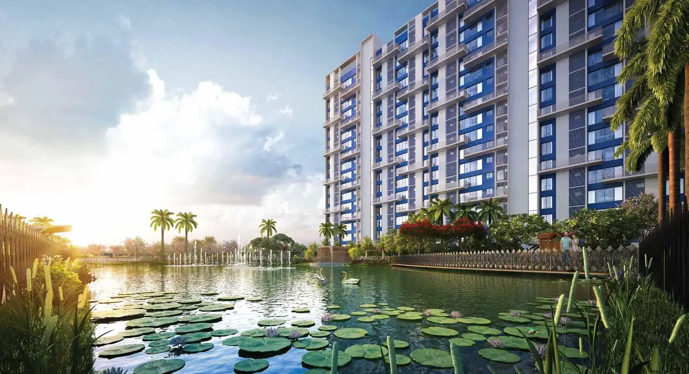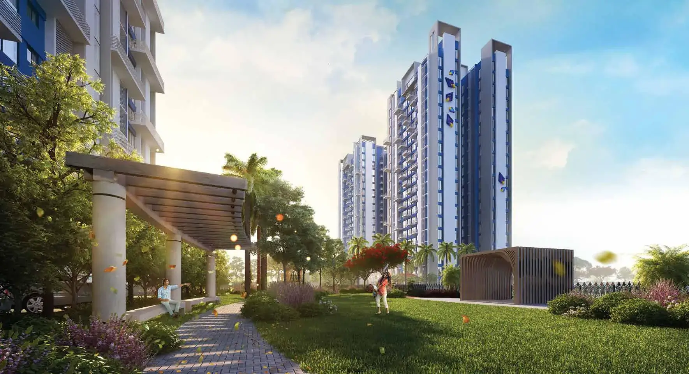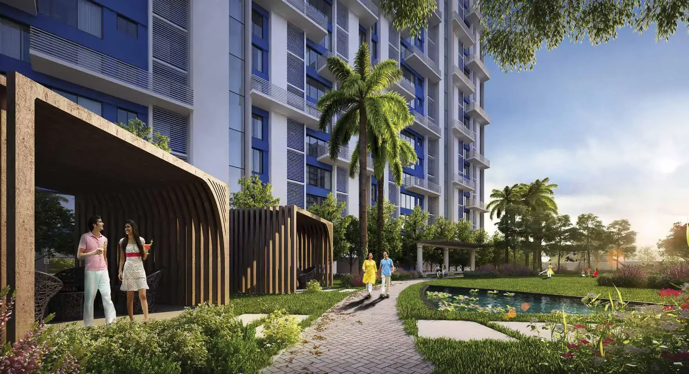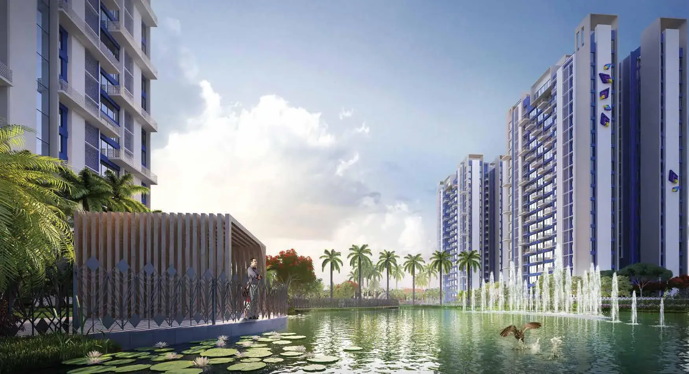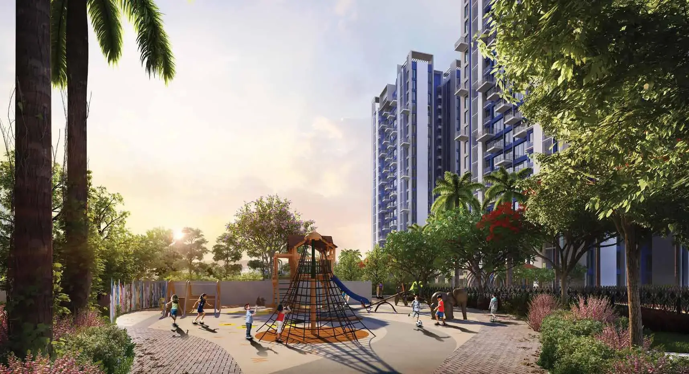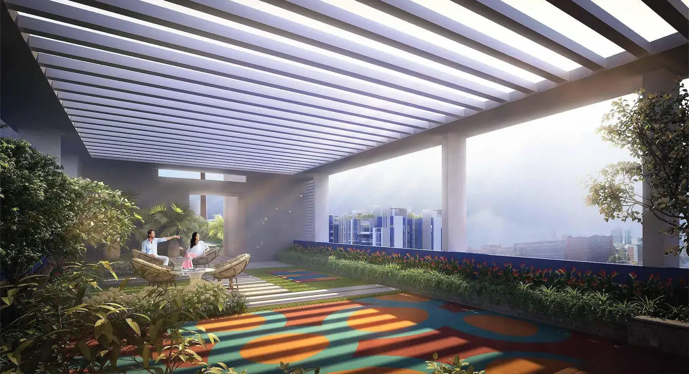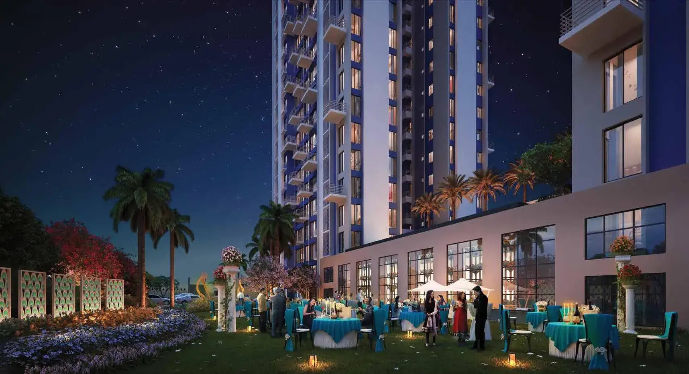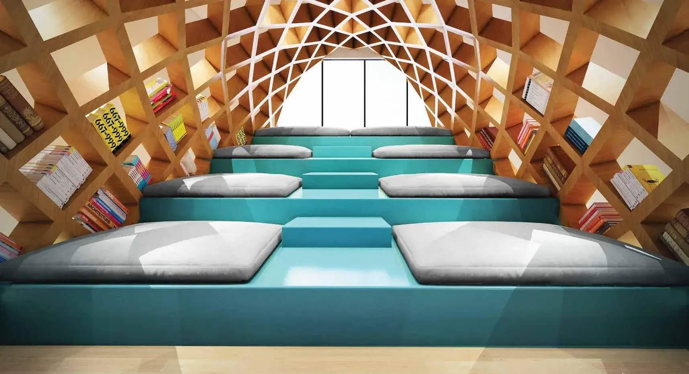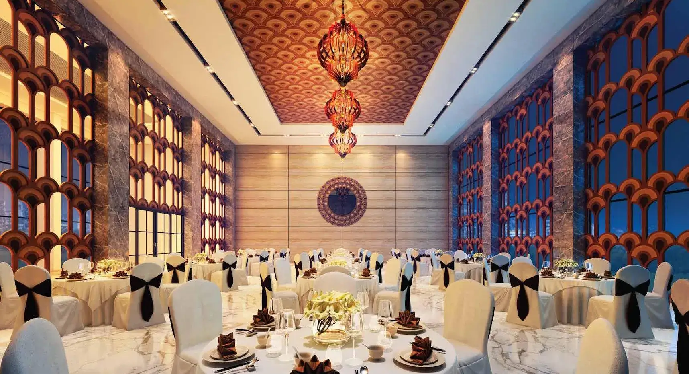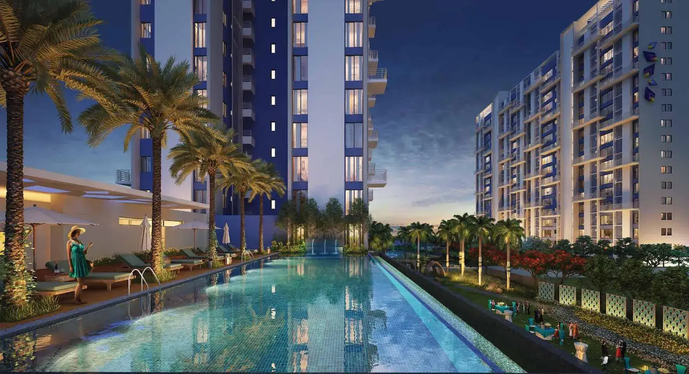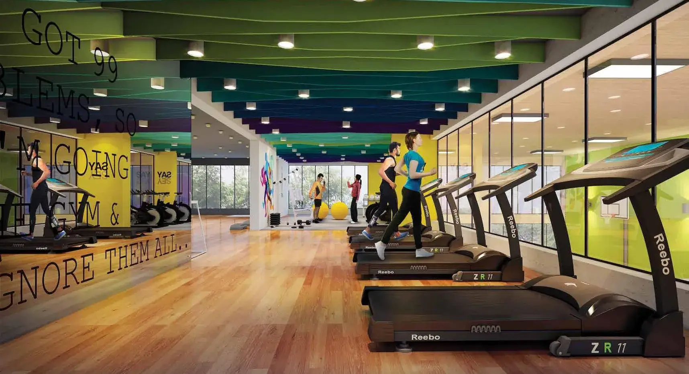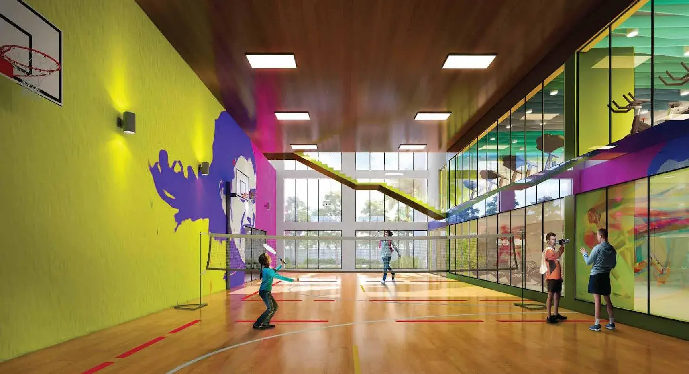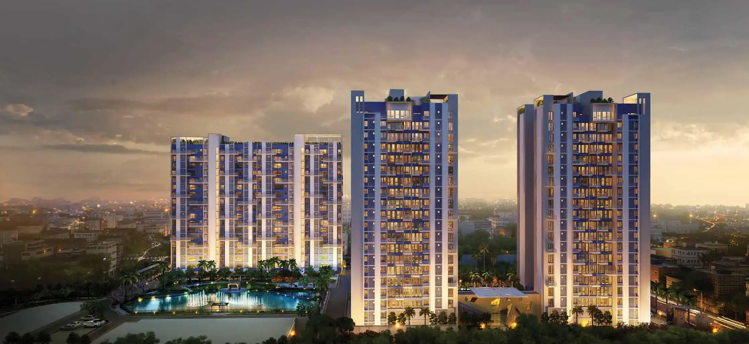
 Certified
CertifiedSugam Morya

Sugam Morya Overview
Developer of Sugam Morya
Sugam Morya Highlights
- 80% Open Space.
- Vaastu Compliant Homes.
- Panoramic View of Tollygunge Club Golf Course.
- 1036 – 1967 Sq.Ft. Built-Up Unit Size.
- Proposed IGBC Pre-Certified Gold Rated Development.
- In-Premise Waterbody, with Lily Pond.
- Luxurious Swimming Pool, Equipped with Gym & Spa.
- Pleasant Walkway, Jogging Track, and Outdoor Exercising Area.
- Banquet Hall, Mini Theater, Cafeteria, Library.
About Sugam Morya
Sugam Morya- Everything Is Within Reach When You Live In Morya.
Sugam Morya is located on B L Shah Road, Tollygunge. This project is being developed by one of the leading developers Sugam.
Sugam Morya is a Near Possession project with 95% of the units being sold, and the property is spread over an area of 5.2 acres. Sugam Morya has a built-up area of about 1,531 – 2,647 sq ft. Sugam Morya has a B+G+17, G+19 floor with 172 units. Sugam Morya’s price range starts from ₹ 1.48 Cr – 2.48 Cr onwards. Sugam Morya has a configuration of 3,4BHK with 2 blocks. Sugam Morya possession date is on Jun 2027.
There are multiple amenities for residents at Sugam Morya, including the Gymnasium and Power Backup. Young families with children will love the Children’s Play Area, nearby apart from the swimming pool, sports enthusiasts will like the Badminton Court, Cycling & Jogging Track, and Golf Course. Enjoy access to Spa/Sauna/Steam, Library, and provisions at this project. There is 24×7 Security. Other provisions include access to the Business Center, Banquet Hall, Landscaping & Tree Planting.
Also, Sugam Morya includes the developed neighborhood of New Alipore. It is a southern extension of Alipore, and Behala, Tollygunge, and Kalighat are all well-established neighborhoods on all sides. The Kolkata Suburban Railway Line, which runs between Majerhat and Tollygunge stations, also forms a boundary. It is a prominent site with upscale residential communities. Although, there are a variety of multi-story apartments, standalone homes, and builder floors there.
Sugam Morya Payment Plan
| Unit Type | Size (Sq. Ft.) | Price Range (₹) | Booking Amount | Token Amount |
|---|---|---|---|---|
| 3 BHK | 1,531 - 1,901 sq ft | ₹ 1.46 Cr - 1.80 Cr | 10% | ₹ 1 L |
| 4 BHK | 2,240 - 2,647 sq ft | ₹ 2.06 Cr - 2.48 Cr | 10% | ₹ 1 L |
Sugam Morya Amenities
Sugam Morya Specifications
Morya is designed to match the world’s finest luxury apartments while still remaining true to our Indian culture. Apartments inspired from the land that fosters fine opulence – Morya is among the top upcoming projects of residential property in South Kolkata. Life at Morya has been envisioned to be filled with Moryan moments with larger-than-life features like the Rooftop sky gardens, the indoor at the 30k sqft club, the grand banquet hall, and the beautifully designed swimming pool for soothing plunges. The project has been thoughtfully curated to cater to every comfort that’s filled with the choicest lifestyle features.
Why Choose Sugam Morya
- 80% Open Space
- Vaastu Compliant Homes
- Panoramic View of Tollygunge Club Golf Course
- 1036 – 1967 Sq.Ft. Built Up Unit Size
- Proposed IGBC Pre- Certified Gold Rated Development
- In-Premise Waterbody, with Lily Pond
- Luxurious Swimming Pool, Equipped with Gym & Spa
- Pleasant Walkway, Jogging Track, Outdoor Exercising Area
- Banquet Hall, Mini Theater, Cafeteria, Library
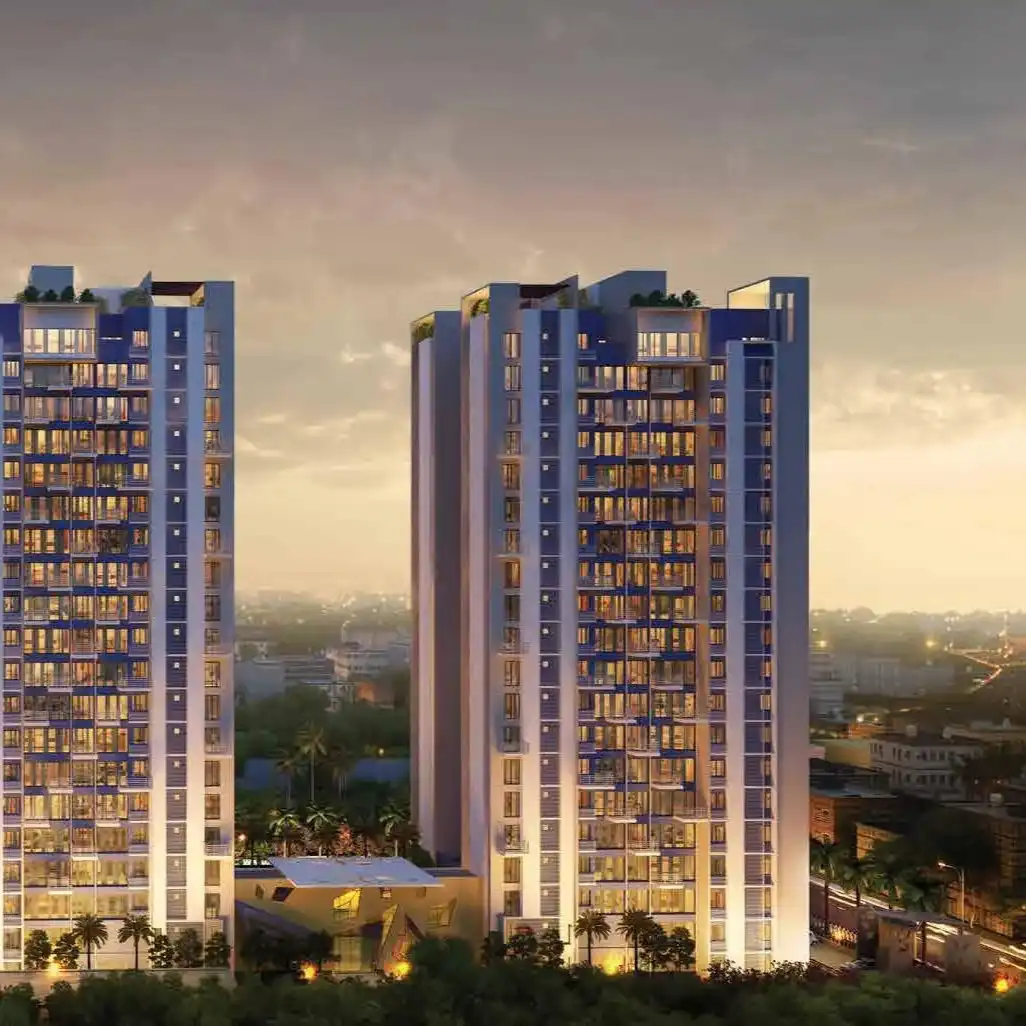
Sugam Morya
Download Brochure
Want to know more? Download our brochure
