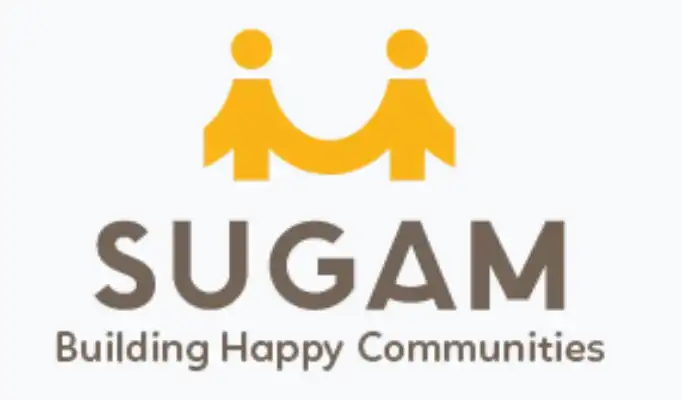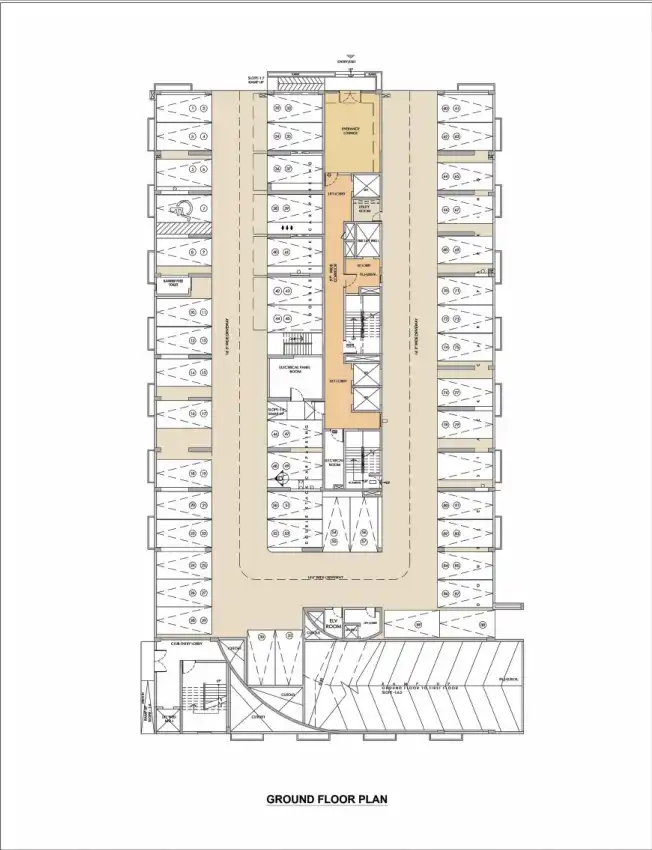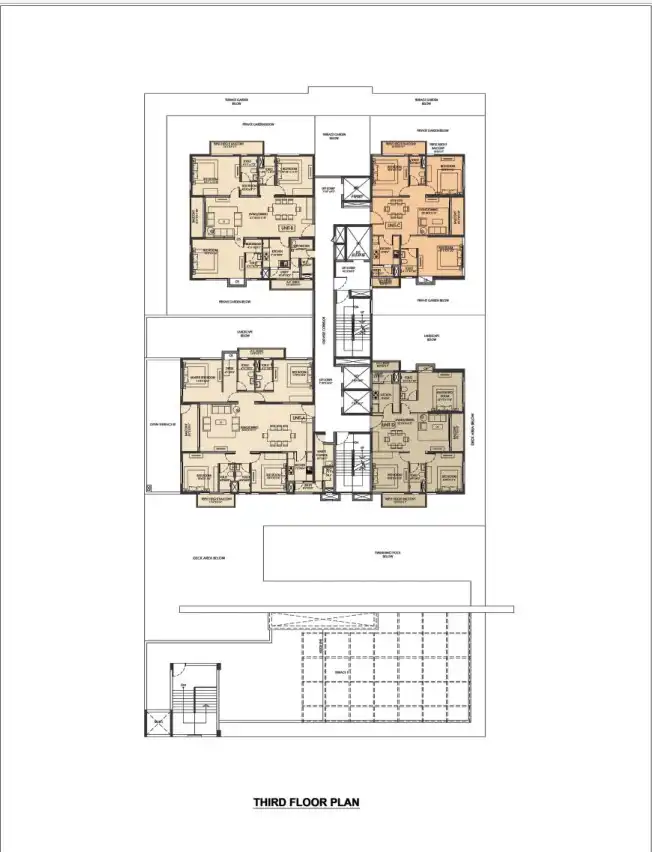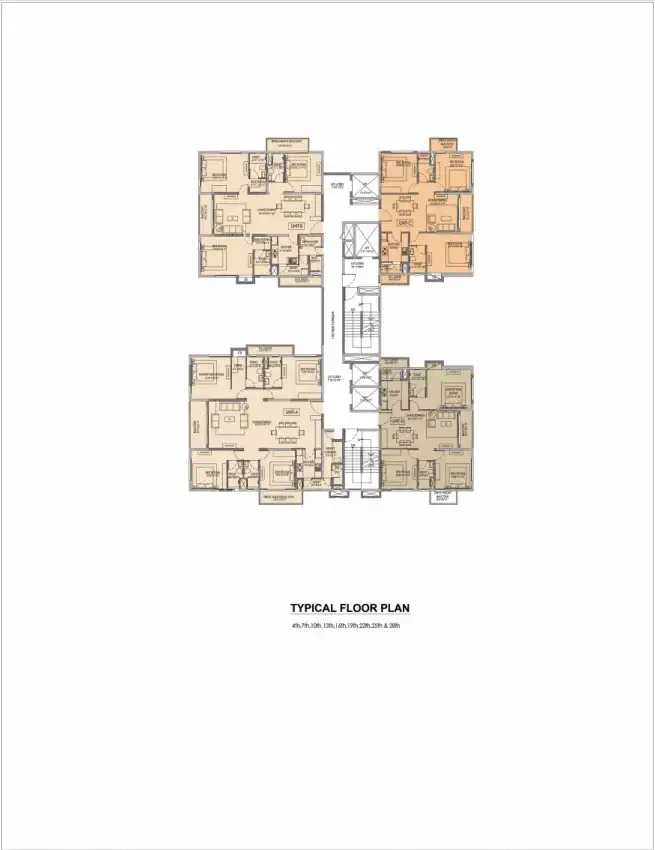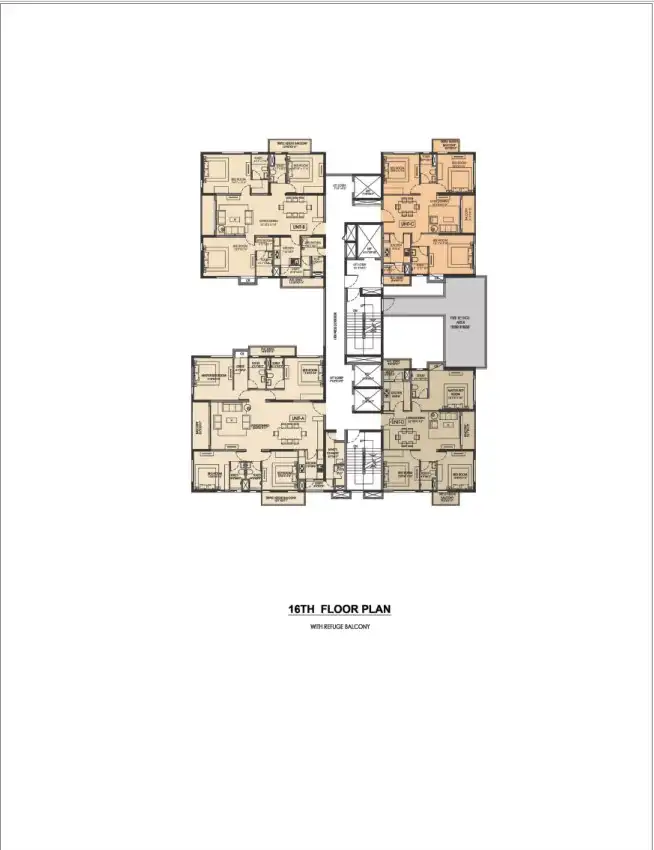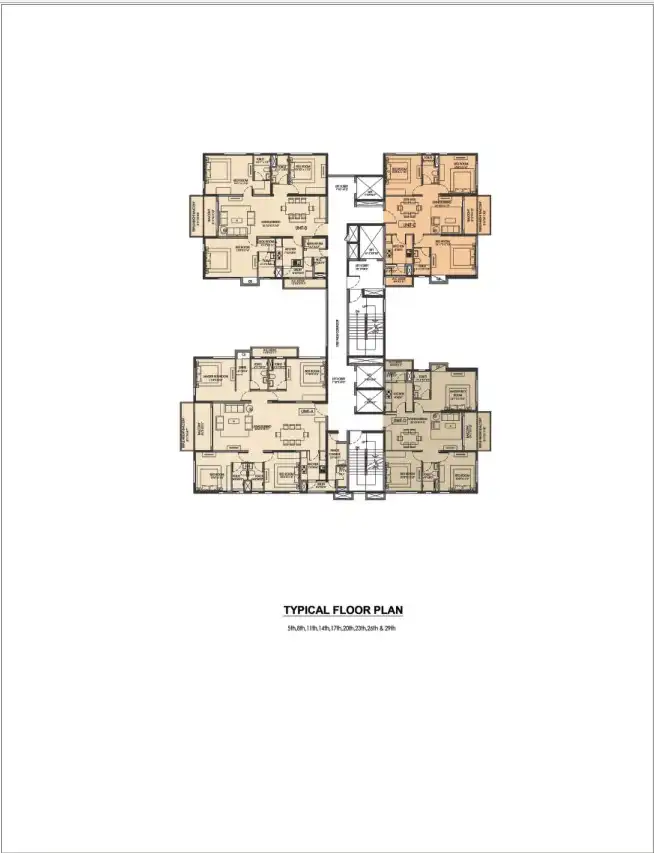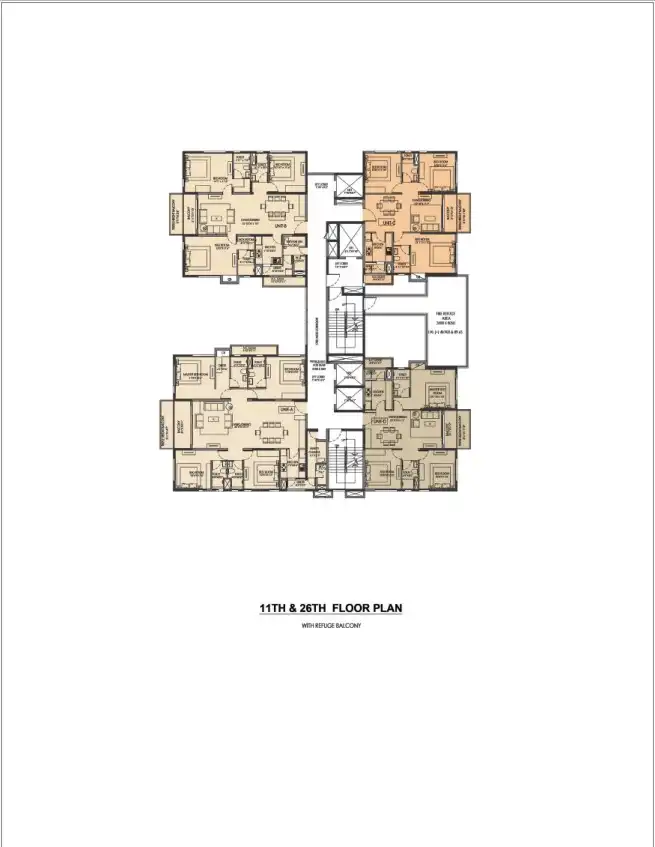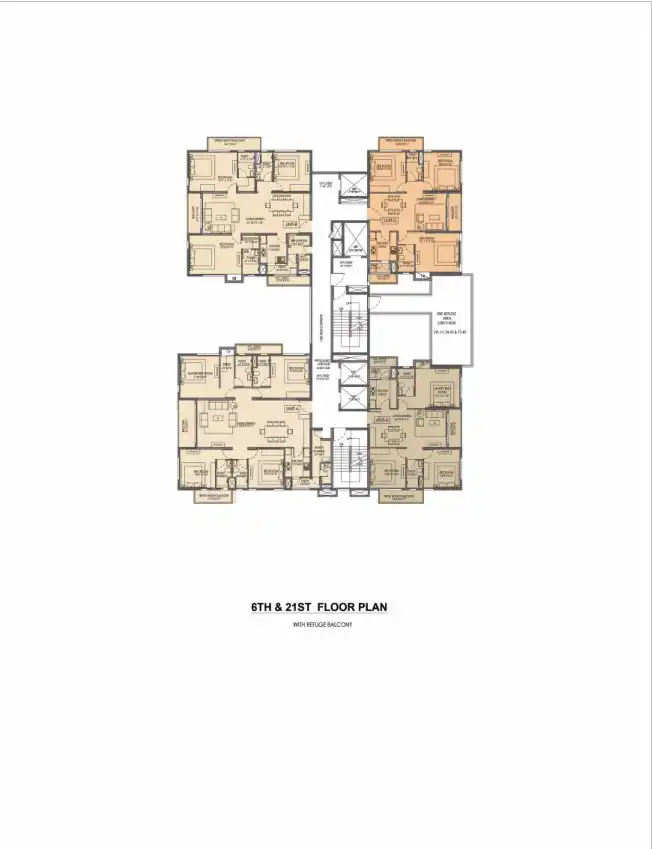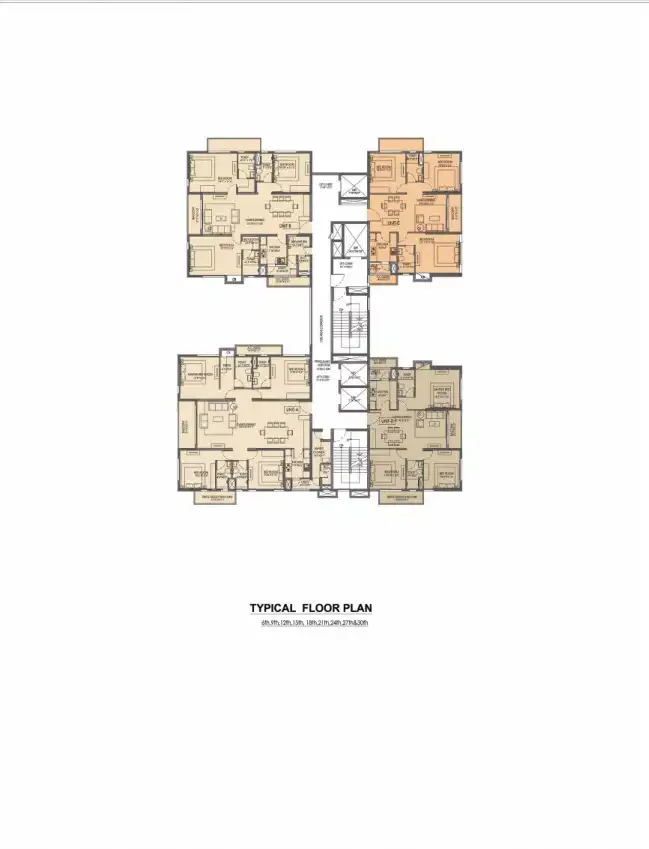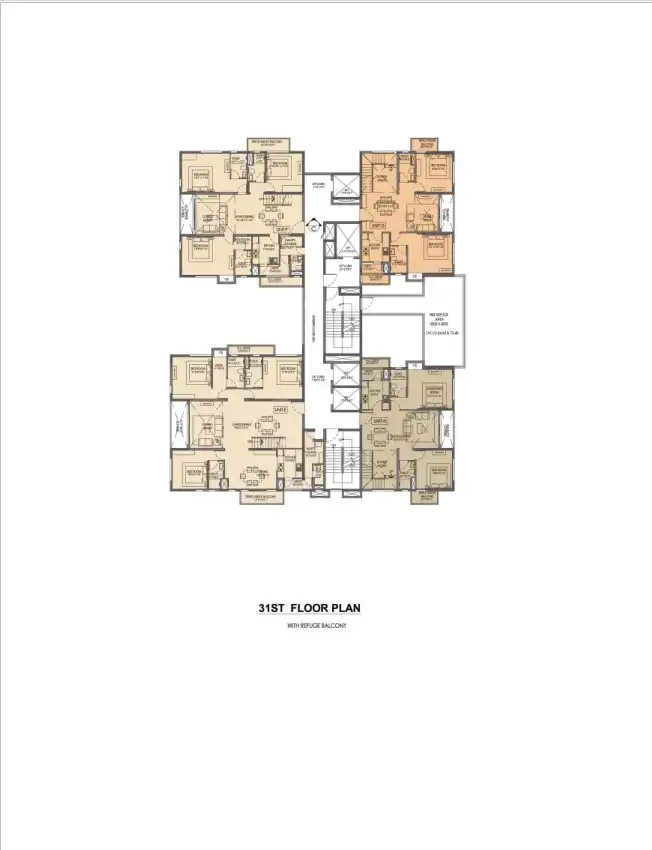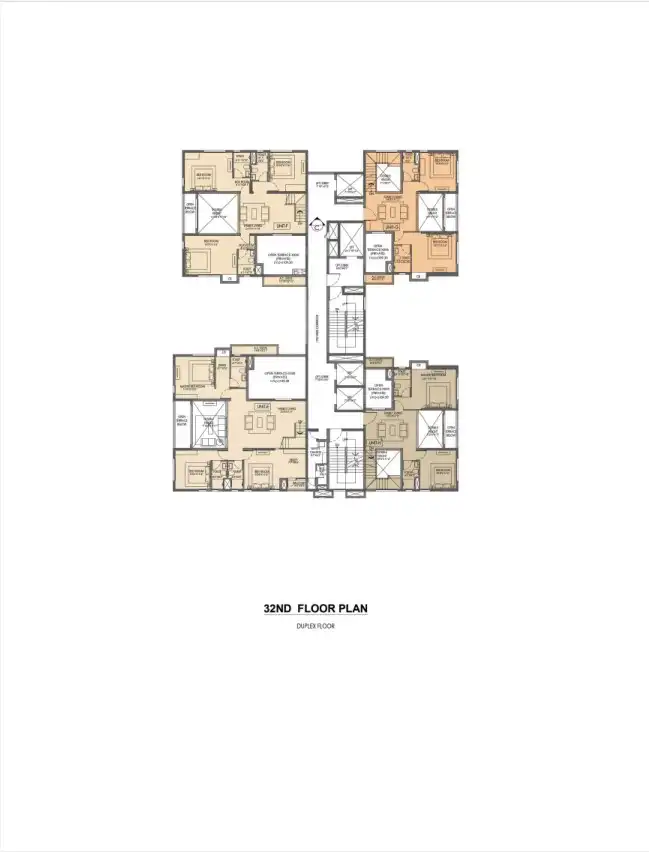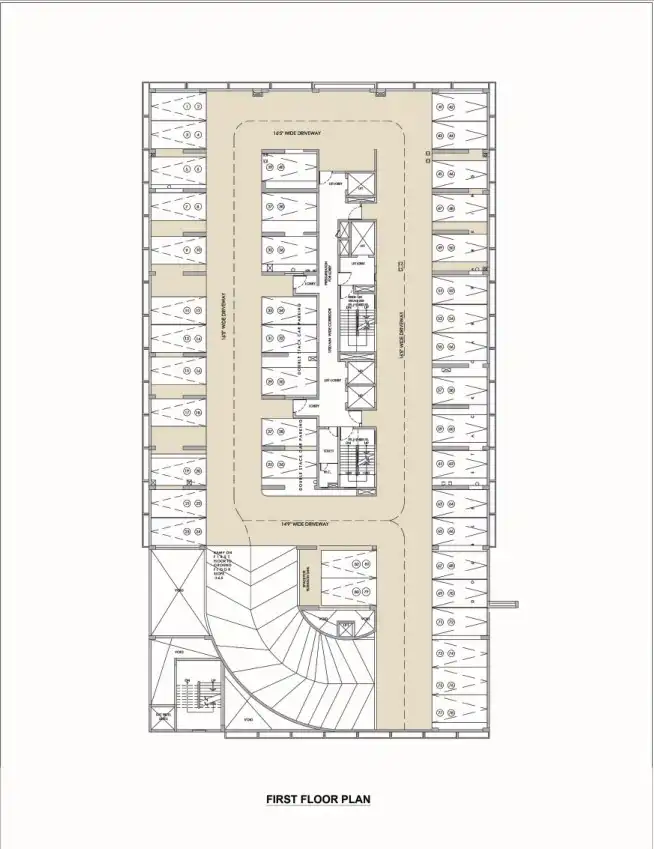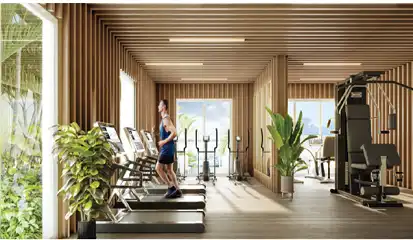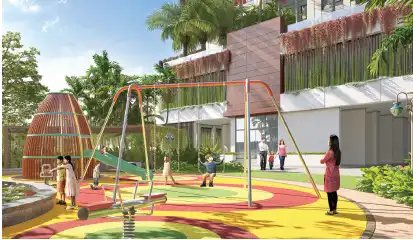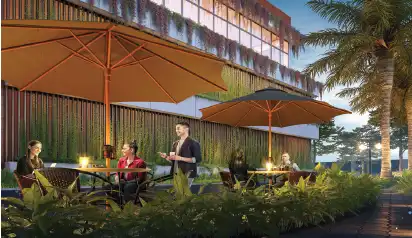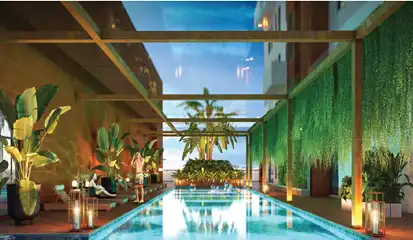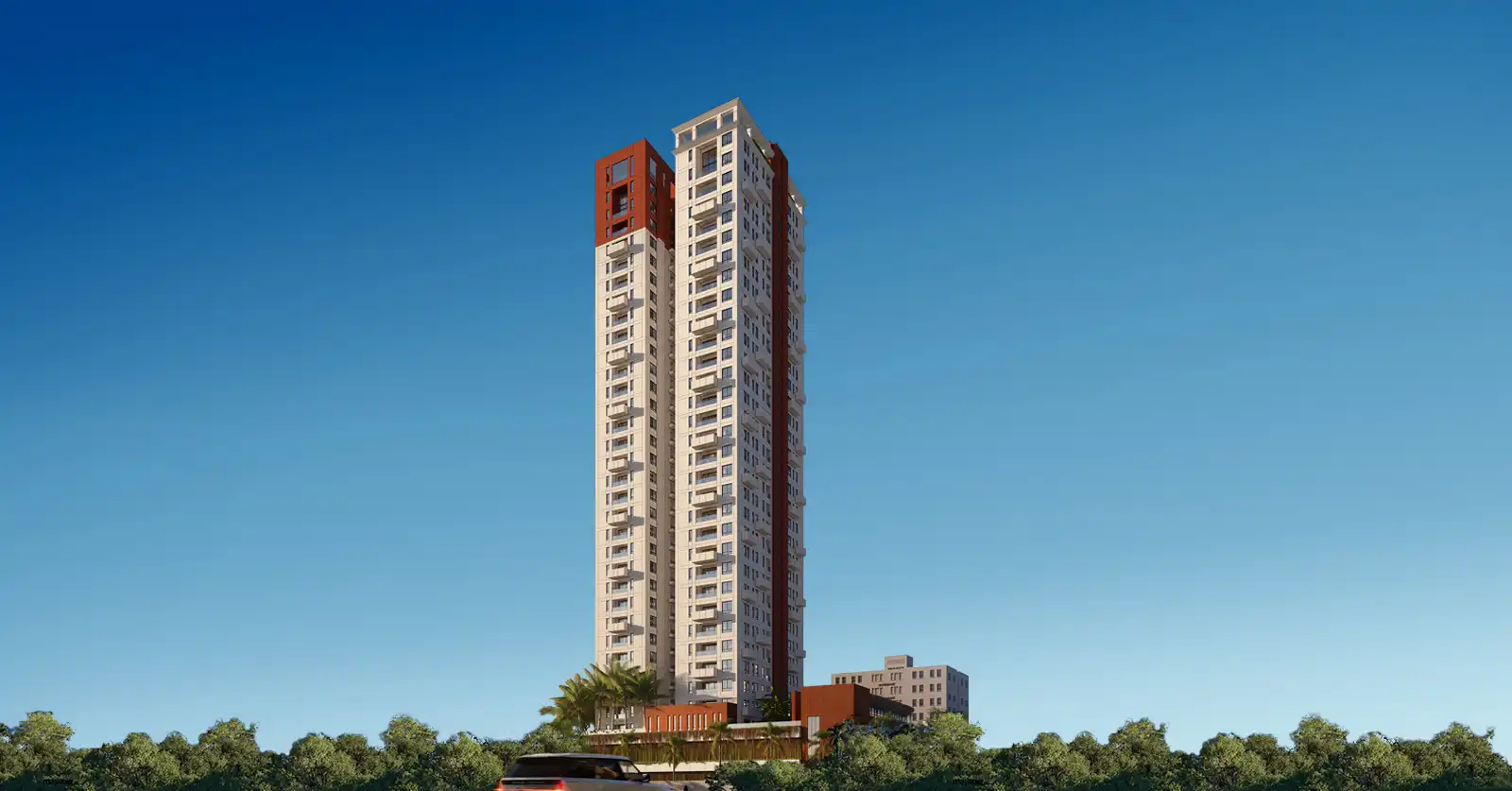
 Certified
CertifiedSugam Niavara
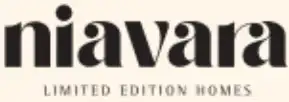
Sugam Niavara Overview
Developer of Sugam Niavara
Sugam Niavara Highlights
- Jogging Track.
- 75% Green Open Space.
- Kids Play Area.
- Senior Citizen’s Corner.
- Meditation Zone.
- Swimming Pool.
- Banquet all.
- Library.
- Creche.
About Sugam Niavara
Discover the epitome of luxurious living at Sugam Niavara, a prestigious new launch project nestled in the heart of Central at 7 Convent Road. Crafted by Sugam Homes, a name synonymous with excellence, Sugam Niavara presents a collection of thoughtfully designed 3 BHK and 4 BHK flats that redefine urban living.
Sugam Niavara goes beyond ordinary living by offering a range of top-notch amenities that cater to your every need. Whether it’s unwinding by the lush landscaped gardens, rejuvenating at the state-of-the-art fitness center, or enjoying quality time with loved ones at the clubhouse, every aspect of Sugam Niavara is curated to elevate your lifestyle. The project understands the importance of space and privacy. Our 3 BHK and 4 BHK flats are meticulously designed to provide ample space for you and your family to thrive. Immerse yourself in the elegant interiors and modern architecture that blends seamlessly to create a haven you’ll be proud to call home.
Situated at 7 Convent Road, Sugam Niavara enjoys a strategic location in Central, ensuring you’re well-connected to the heartbeat of the city. With convenient access to major business hubs, shopping districts, educational institutions, and healthcare facilities, every facet of urban life is within your reach.
Sugam Niavara isn’t just a residential project; it’s an embodiment of your aspirations. Whether you’re a family looking for a spacious home or an astute investor seeking a promising opportunity, the project caters to all. With limited 3 BHK and 4 BHK flats available for sale, this is your chance to own a piece of Niavara’s opulence. Don’t miss out on the chance to experience a lifestyle that seamlessly blends luxury, convenience, and comfort.
Elevate your living standards with Sugam Niavara. Contact us today to book your dream 3 BHK or 4 BHK flat at this exclusive Central address. Your future of luxury living starts here.
Sugam Niavara Payment Plan
| Unit Type | Size (Sq. Ft.) | Price Range (₹) | Booking Amount | Token Amount |
|---|---|---|---|---|
| 3BHK+2T | 1,512 - 1,531 sq ft | ₹ 1.85 Cr Onwards | 10% | ₹ 5 L |
| 3BHK+3T+SQ | 1,975 - 2,035 sq ft | ₹ 2.51 Cr Onwards | 10% | ₹ 5 L |
| 4BHK+3T+SQ | 2,506 - 2,578 sq ft | ₹ 3.05 Cr Onwards | 10% | ₹ 5 L |
Sugam Niavara Amenities
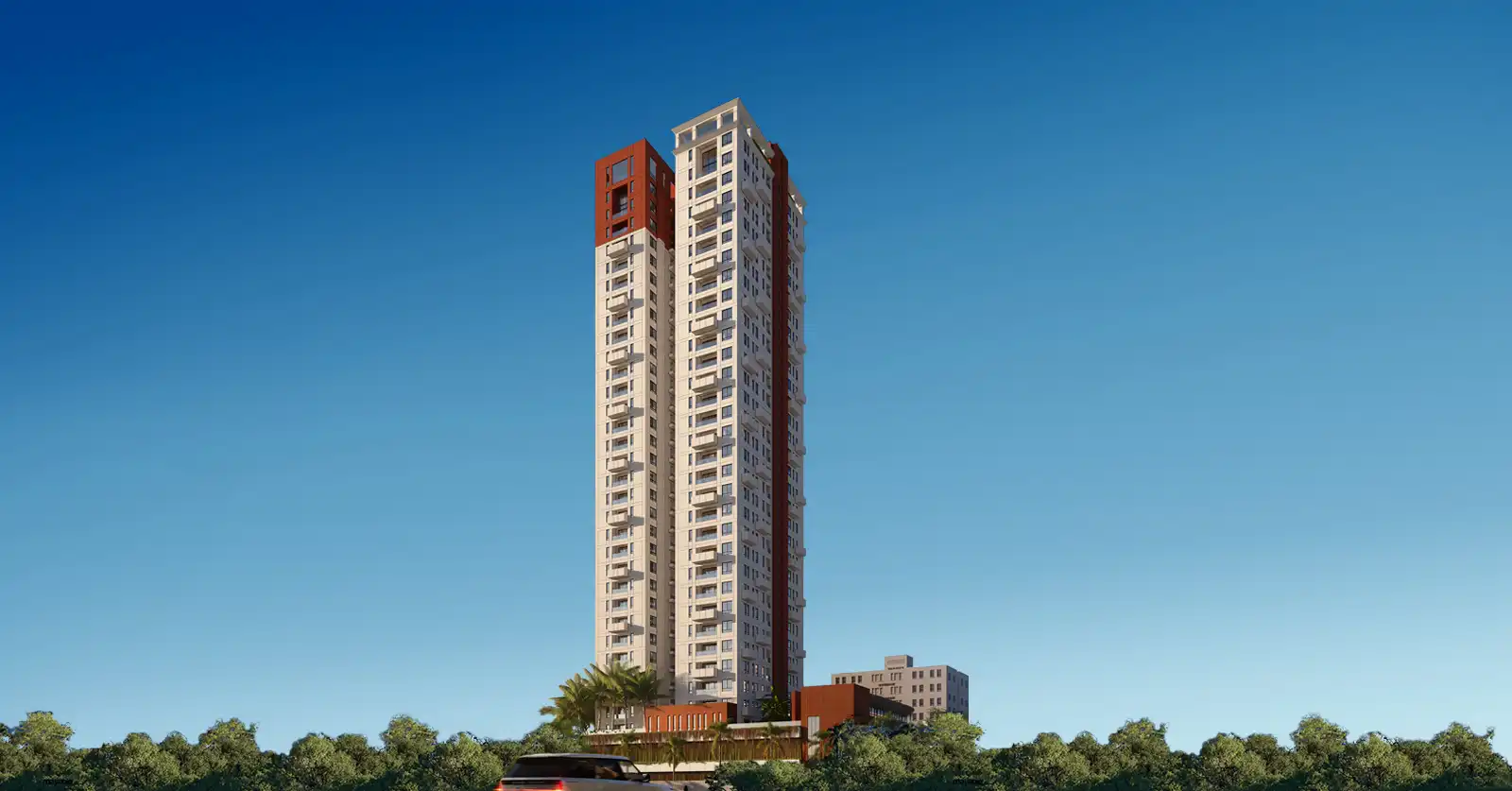
Sugam Niavara
Download Brochure
Want to know more? Download our brochure
