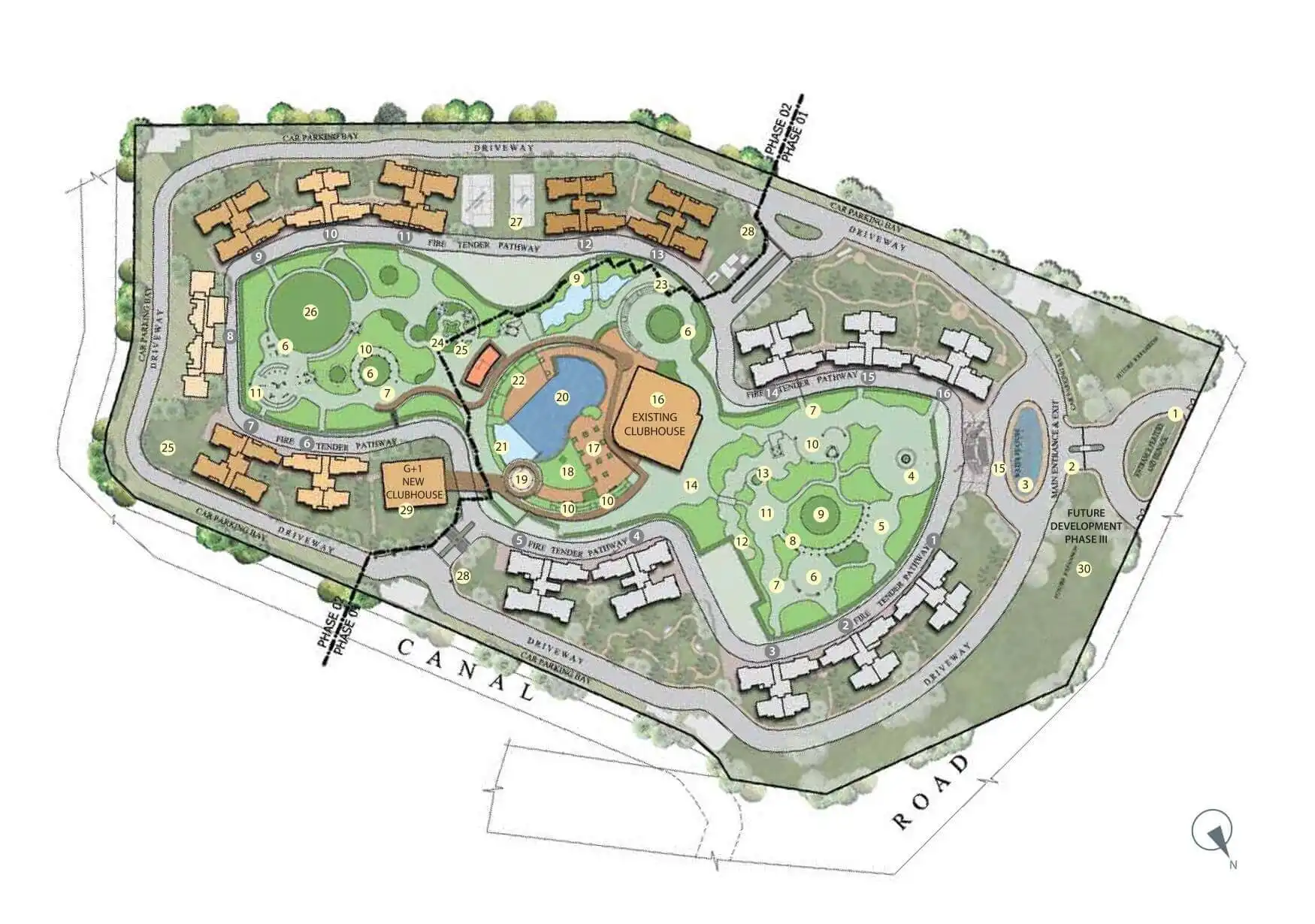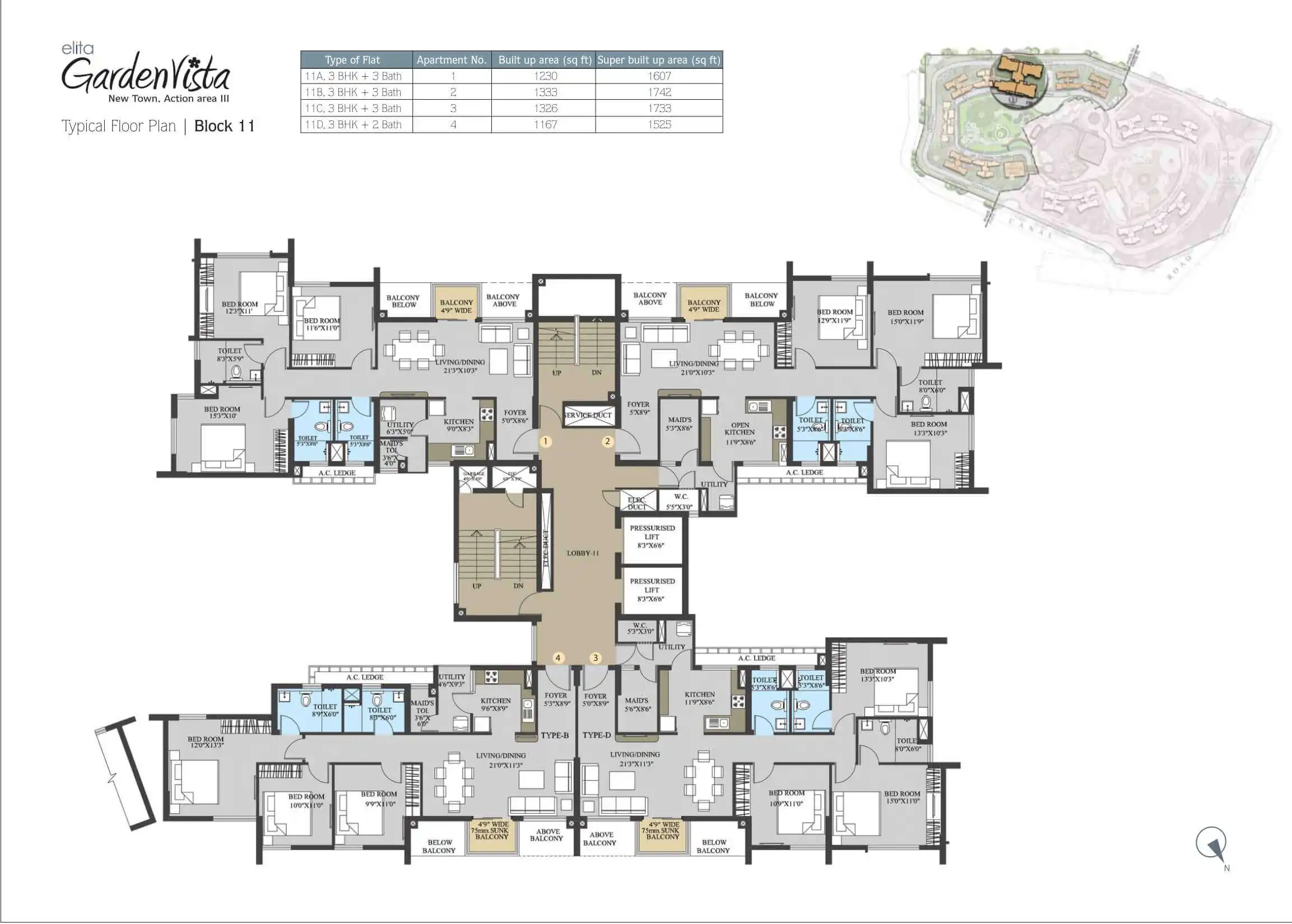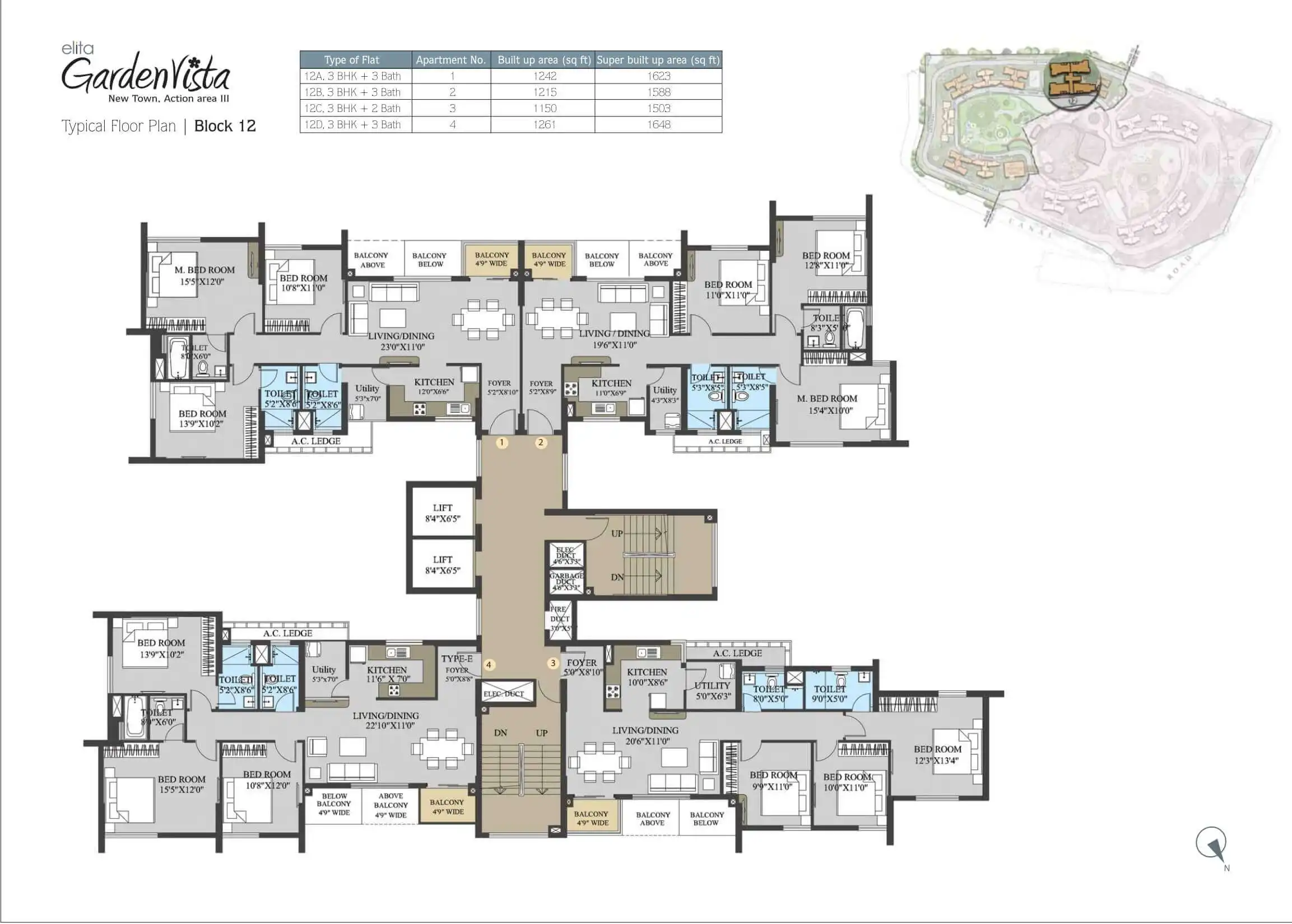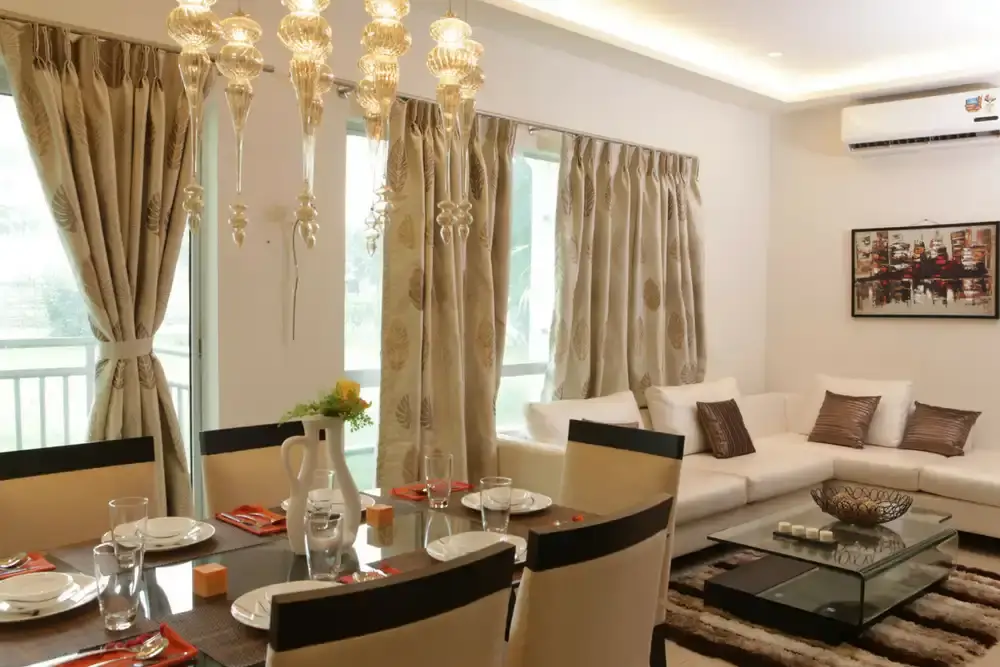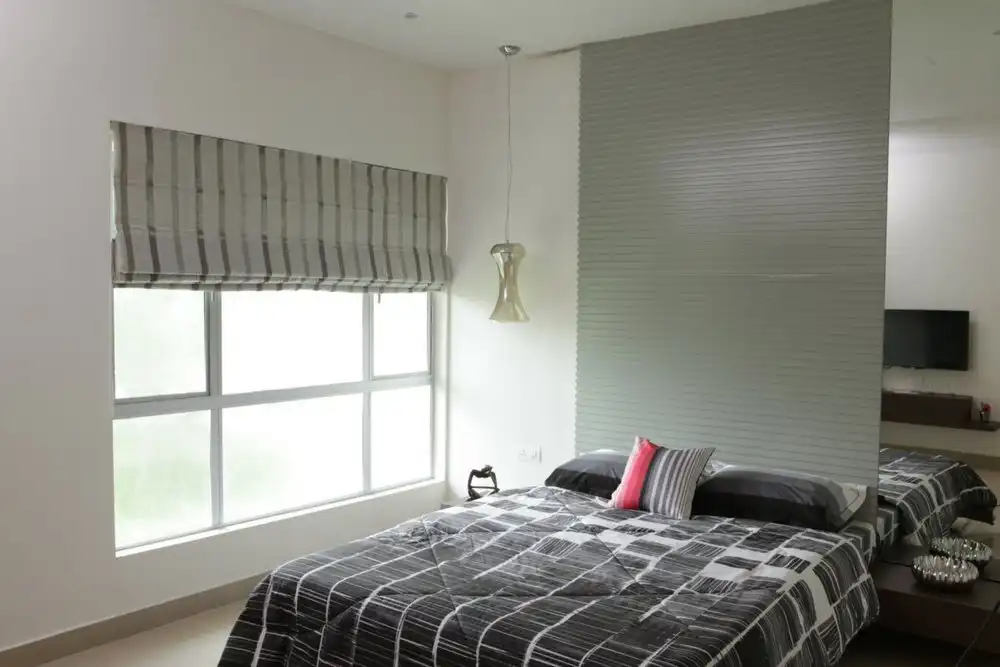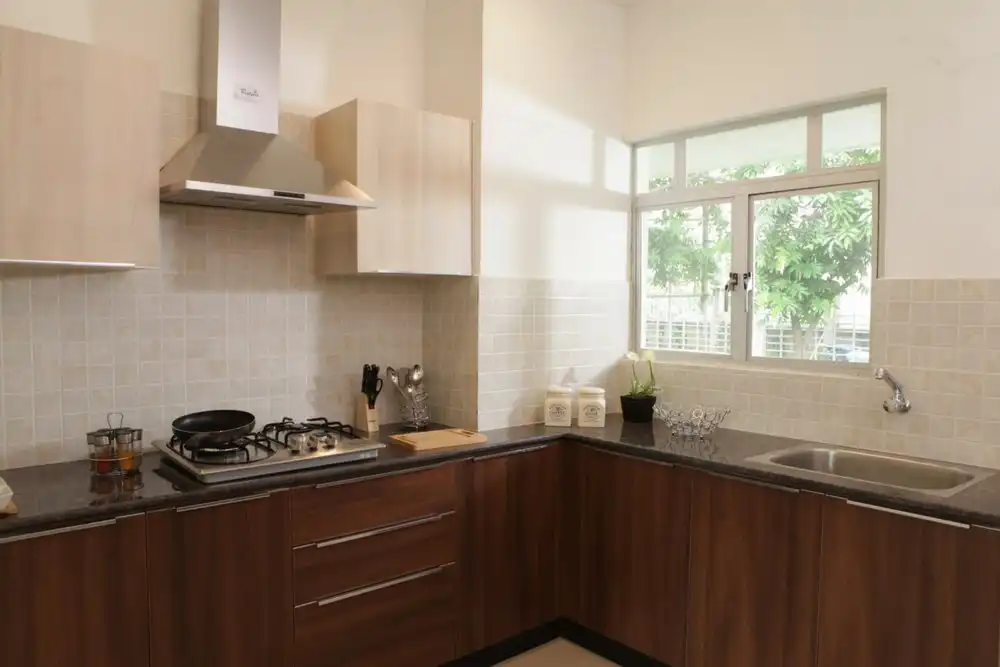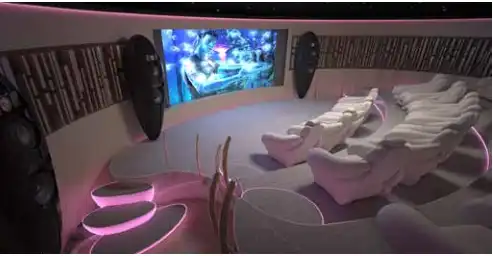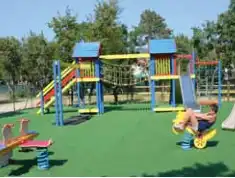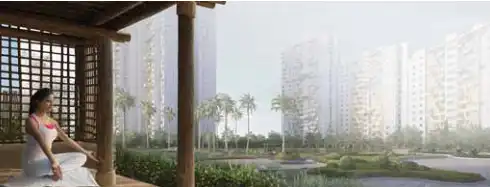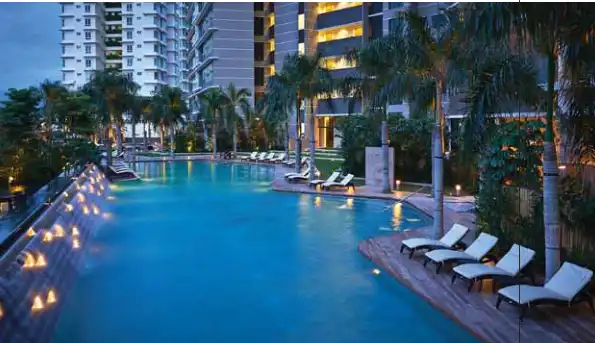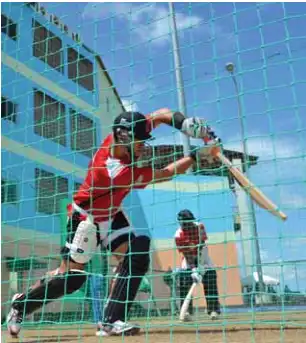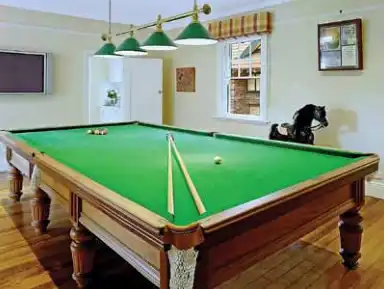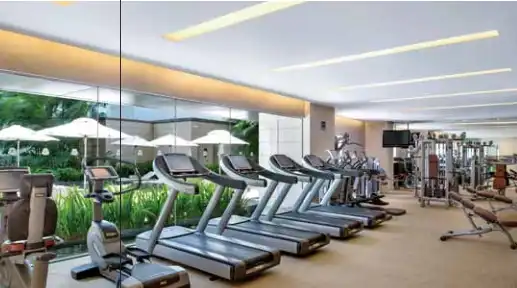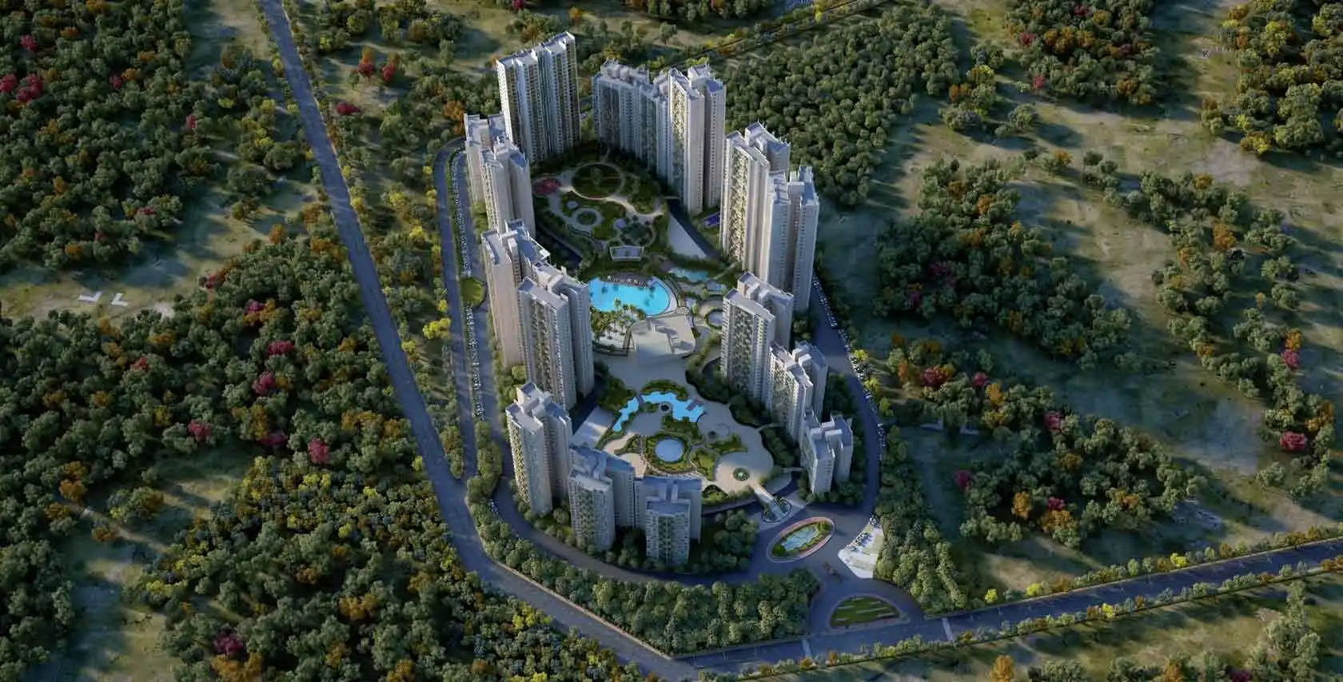
 Certified
CertifiedElita Garden Vista

Elita Garden Vista Overview
Developer of Elita Garden Vista
JB Group
More than four decades ago, the late Shri Jhumarmal Bachhawat, with his keen business acumen, set up a financial services company. Over the years the organization has grown and prospered to become the formidable JB...
Sureka Group
Sureka Group is a renowned real estate developer with global footprints and a pan India presence. With a number of commercial and residential projects, Sureka Group caters to the needs of every customer. Sureka Group...
Elita Garden Vista Highlights
- 87% Open landscaped area.
- Outdoor multipurpose area.
- Gymnasium + Yoga room.
- Indoor games room.
- Swimming pool.
- BBQ corner.
About Elita Garden Vista
New York isn’t just a destination, it’s a lifestyle at Elita Garden Vista
If you dream of moving to New York but Kolkata is your first love, come home to Elita Garden Vista. The development seamlessly blends the grandeur of New York and the quaint charm of Kolkata! Embrace the New York way of life in this project. We’ve hand-picked the choicest amenities and facilities that reflect the larger-than-life vibe of New York City.
Elita Garden Vista is a residential project by Sureka Merlin & JB Group in New Town, Kolkata. It offers 2 BHK and 3 BHK apartments.
Elita Garden Vista constructs well and a beautiful project in Kolkata. This is located in the well-connected neighborhood of New Town. The range of pricing for the meticulously planned. This project spreads over 25 acres. It has 726 total apartments, keeping in mind the modern lifestyle. There are 16 towers in all, each with a unique benefit, in this well-constructed region.
Also, it has been awarded a certificate of completion. You may relax knowing that the project has been issued an occupancy certificate. The renowned builders Sureka Merlin & JB Group have skillfully created this project. Also, it offers the greatest amenities and services, including a mini-theatre, outdoor tennis courts, indoor squash and badminton courts, a banquet hall, a central location, premium brand fixtures, individual climate control in each room, an aerobics area, a cafeteria/food court, etc.
The architecture of Elita Garden Vista is a celebration of aesthetics and functionality. The sleek, modern towers rise majestically against the Kolkata skyline, showcasing a blend of glass, steel, and greenery. The expansive windows not only provide breathtaking views of the city but also invite ample natural light, creating a warm and inviting ambiance within each residence.
A distinguishing feature of Elita Garden Vista is its lush landscaped gardens that weave through the property, offering a green oasis for residents to unwind. The meticulous planning of outdoor spaces, dotted with water features and seating areas, provides an ideal setting for relaxation and socialization. It’s a sanctuary within the city, where one can escape the urban hustle and find solace in nature.
Elita Garden Vista Payment Plan
| Unit Type | Size (Sq. Ft.) | Price Range (₹) | Booking Amount | Token Amount |
|---|---|---|---|---|
| 2 BHK | 999 sq ft | ₹ 62 L Onwards | 10% | ₹ 1 L |
| 3 BHK | 1,401 - 1,742 sq ft | ₹ 86 L - 1.05 Cr | 10% | ₹ 1 L |
Elita Garden Vista Amenities
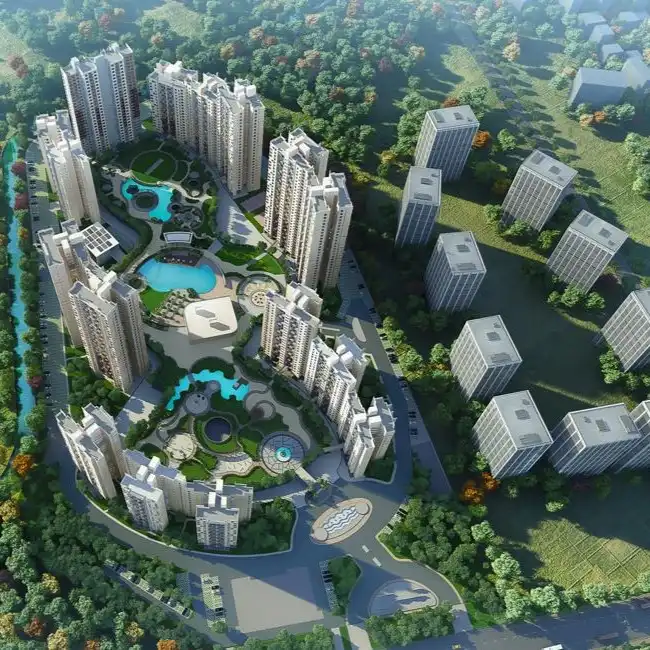
Elita Garden Vista
Download Brochure
Want to know more? Download our brochure




